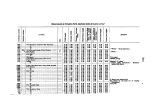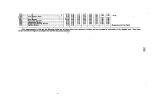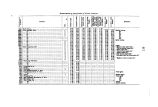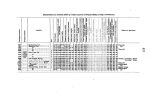| OCR Text |
Show 15 insertion of beams, although there is no evidence that a second floor to at any time existed. In that part of the ruin about the covered passage- way, the walls are complicated, and the plan can hardly be made oat, while the curved wall inclosing the apartment e is totally overthrown. In digging among the dibris with our hammers, we came upon a large earthen vessel at A, and shortly afterward discovered another near i. They were so situated in a small recess under the sheltering walls that the falling rubbish had not reached them. Roughly- hewn stone lids were fitted carefully over the tops, but both were empty. One had been slightly broken about the rim, while the other had been pierced on the underside by some sharp instrument, and had been mended by laying a small fragment of pottery over the aperture on the inside and cementing it down with clay. They are of the ordinary corrugated pottery, aod have a capacity of about three gallons. Beneath the vessels, spread out on the floor, was a large piece of rush-matting, and beneath this a quantity of fine vegetable tissue from the interior bark of some kind of tree. The vessels are illustrated in plate Xlll, and the matting in plate XIV. The rock- face between this ruin and the one above is smooth and vertical, bat by passing along the ledge a few yards to the left a sloping free was found, up which a stairway of small niches had been cut; by ffieaos of these, an active person, unincumbered, could ascend with safety. On reaching the top, one finds himself in the very doorway of the opper house ( a, figure 2) without standing room ontsideof the wall, and one can imagine that an enemy would stand but little chance of reaching and entering such a fortress if defended, even by women and children alone. The position of this rnin is one of unparalleled security, both from enemies and from the elements. The almost vertical cliff descends abruptly from the front wall, and the immense arched roof of solid stone projects forward 15 or 20 feet beyond the house ( see section, figure 3). At the right the ledge ceases, and at the left stops short against a massive vertical wall. The niche- stairway affords the only possible means of approach. The house occupies the entire floor of the niche, which is about 120 feet long by 10 in depth at tbe deepest part. Tbe front wall to the right and left of the doorway is quite low, portions having doubtless fallen off. The higher wall / g is about 30 feet long, and from 10 to 12 feet high, while a very low rude wall extends along the more inaccessible part of the ledge, and terminates at the extreme right in a small inclosnre, as seen in the plan at c. In the first apartment entered, there were evidences of fire, tbe walls and ceiling being blackened with smoke. In the second, a member of the party,* by digging in the rubbish, obtained a quantity of beans, and in the third a number of grains of corn, hence the names given. There are two small windows in tbe front wall, and doorways communicate between rooms separated by high partitions. Tbe walls of these houses are built in the usual manner, and average about a foot in thickness. Tbe upper house seems to be in a rather unfinished state, looking as if stone and mortar bad run short. And when one considers that these materials must have been bronght from far below by meaus of ropes, or carried in small quantities up the dangerous stairway, the only wonder i* that it was ever brought to its present degree of finish. * Mr. Brandegee. |



















































































































































































































































































































































































































































































































































