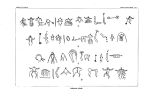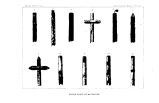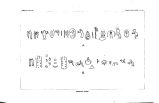| Title |
Seventh Annual Report of the Bureau of Ethnology to the Secretary of the Smithsonian Institution, 1885-86 |
| Subject |
Smithsonian Institution; Ethnology; Dwellings; Indians--Languages; Names; Population; Villages; Sioux; Indigenous peoples--North America |
| Keywords |
Grand Medicine Society; Ojibwa; Cherokees; James Mooney; Sedentary; Tribal land; Linguistic families; Algonquian families; Athapaecan; Attacapan; Beothukan; Caddoan; Chimakuan; Chimarikan; Chimmesayan; Chinookan; Chitimachan; Chumashan; Coahuitecan; Copehan; Iroquoian; Kalapooian; Karankawan; Kersan; Palaihnihan; Piman; Pujunan; Quoratean; Salinan; Salshan; Sastean; Shahaptian; Shoshone; Skittagetan; Takilman; Tafioan; Timuquanan; Tonikan; Tonkawan; Uchean; Waiilatpuan; Wakashan; Washoan; Wetspekan; Wishoskan; Yokonan; Native Americans |
| Publisher |
Digitized by J. Willard Marriott Library, University of Utah |
| File Name |
AnnualReportsBureauofAmericanEthnology1885-86pdf.pdf |
| Language |
eng |
| Description |
This record is teh Seventh Annual Report of the Bureau of Thenology to the Secretary of the Smithsonian Institution. |
| Type |
Text |
| Format |
application/pdf |
| Rights |
Digital Image Copyright University of Utah |
| ARK |
ark:/87278/s6642k5s |
| Creator |
Powell, John Wesley, 1834-1902 |
| Date |
1891 |
| Setname |
uaida_main |
| ID |
356504 |
| Reference URL |
https://collections.lib.utah.edu/ark:/87278/s6642k5s |














































































































































































































































































































































































































