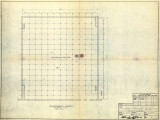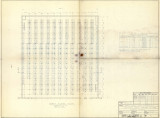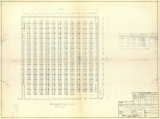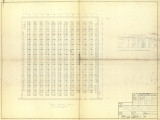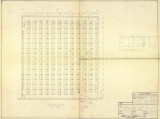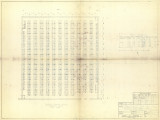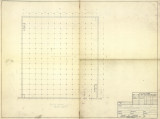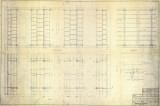| Title |
Midwest Inter-Library center, Chicago, Illinois |
| Creator |
Tully, E. L. |
| Contributor |
Snead & Co. Iron Works |
| Publisher |
Digitized by J. Willard Marriott Library, University of Utah |
| Date |
1950-12 |
| Date Digital |
2014-03-07 |
| Temporal Coverage |
October, November, December 1950 |
| Spatial Coverage |
Chicago, Cook County, Illinois, United States, http://sws.geonames.org/4887398/ |
| Subject |
Architecture--Illinois--Chicago--Designs and plans; Library buildings--Illinois--Chicago--Designs and plans |
| Description |
A set of architectural plans drawn by E. L. Tully for Snead & Company, of the Interlibrary Center in Chicago, Chicago (dated Nov. 1, 1950, some revised Dec. 1, 1950) |
| Type |
Image/StillImage |
| Format |
application/pdf |
| Language |
eng |
| Rights |
 |
| Scanning Technician |
Niko Amaya |
| Conversion Specifications |
Original scanned with Colortrac SmartLF GXT42 and saved as 400 ppi 24bit RGB uncompressed TIF. Display image created in Adobe Acrobat Pro X as a pdf. |
| ARK |
ark:/87278/s68h02dc |
| Setname |
uum_rwyp |
| ID |
1010818 |
| Reference URL |
https://collections.lib.utah.edu/ark:/87278/s68h02dc |


