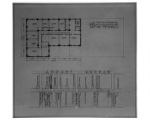Shipler Commercial Photographers took thousands of images of Salt Lake City and surrounding areas. This collection contains images from glass plates (1900s-1920s) and acetate negatives (1940s-1950s), with the majority of the images having an exact date and detailed description.
TO
1 - 25 of 6
| Title | Date | Type | ||
|---|---|---|---|---|
| 1 |
 |
Woolley and Evans, Copy of Second Floor Plan | 1930-03-11 | Image/StillImage |
| 2 |
 |
Wooley & Evans | 1937-03-29 | Image/StillImage |
| 3 |
 |
Woolley and Evans, Copy of Basement and Ground Floor Plan | 1930-03-11 | Image/StillImage |
| 4 |
 |
Woolley and Evans, Copy of Floor Plan of Bldg. | 1930-03-06 | Image/StillImage |
| 5 |
 |
Woolley and Evans, Copy of Perespective View of Bldg. | 1930-03-11 | Image/StillImage |
| 6 |
 |
Woolley and Evans, Copy of Typical Floor Plan and Street Layout | 1930-03-11 | Image/StillImage |
1 - 25 of 6
