TO
Filters: Date: "1911-09-28"
| Title | Date | Type | Setname | ||
|---|---|---|---|---|---|
| 26 |
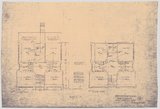 |
Ninth Avenue School, second and third floor plans | 1911-09-28 | Image | uum_rkd |
| 27 |
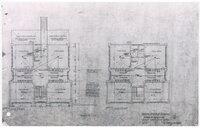 |
Ninth Avenue School, Second Floor and Third Floor Plans | 1911-09-28 | Image | uum_rkd |
| 28 |
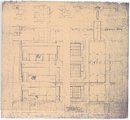 |
Ninth Avenue School, section through wardrobes | 1911-09-28 | Image | uum_rkd |
| 29 |
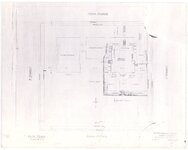 |
Ninth Avenue School, Site Plan | 1911-09-28 | Image | uum_rkd |
| 30 |
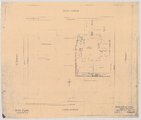 |
Ninth Avenue School, site plan | 1911-09-28 | Image | uum_rkd |
| 31 |
 |
Ninth Avenue School, south elevation [1] | 1911-09-28 | Image | uum_rkd |
| 32 |
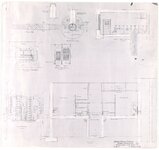 |
Ninth Avenue School, Toilet Plans | 1911-09-28 | Image | uum_rkd |
| 33 |
 |
Ninth Avenue School, various toilet plans | 1911-09-28 | Image | uum_rkd |
| 34 |
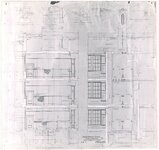 |
Ninth Avenue School, Ventilator Details and Plans | 1911-09-28 | Image | uum_rkd |
