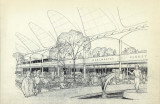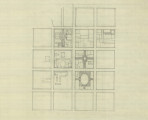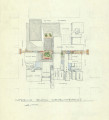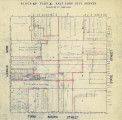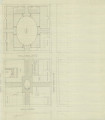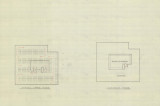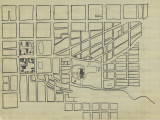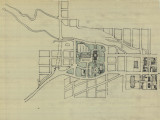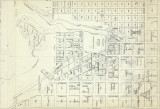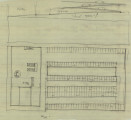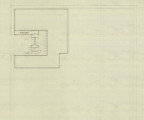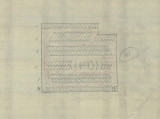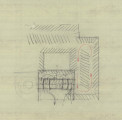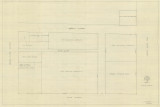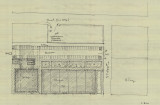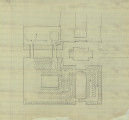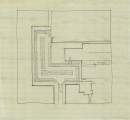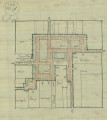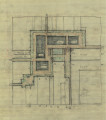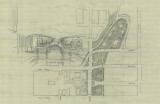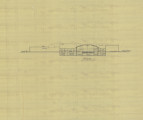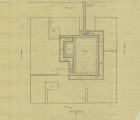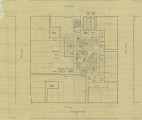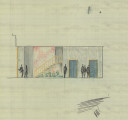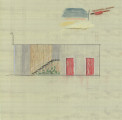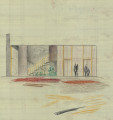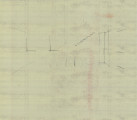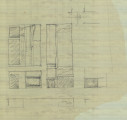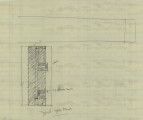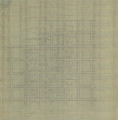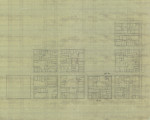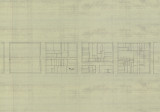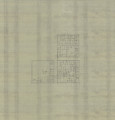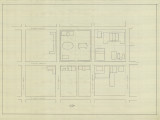| Title |
Miscellaneous drawings by Richard W. Young: Salt Lake City developments |
| Creator |
Young, Richard Wright, 1931- |
| Publisher |
Digitized by J. Willard Marriott Library, University of Utah |
| Date |
1950; 1951; 1952; 1953; 1954; 1955; 1956; 1957; 1958; 1959; 1960; 1961; 1962; 1963; 1964; 1965; 1966; 1967; 1968; 1969; 1970; 1971; 1972; 1973; 1974; 1975; 1976; 1977; 1978; 1979; 1980 |
| Date Digital |
2014-03-07 |
| Spatial Coverage |
Salt Lake City, Salt Lake County, Utah, United States, http://sws.geonames.org/5780993/ |
| Subject |
Architecture--Utah--Salt Lake City--Designs and plans; Dwellings--Utah--Salt Lake City--Designs and plans; Buildings--Utah--Salt Lake City--Designs and plans; Streets--Utah--Salt Lake City--Design and construction |
| Description |
A set of drawings from various Richard W. Young projects in Salt Lake City, including a scene with a "porpoise pool" in a proposed development on Block 57; Development plans for Block 57 (bounded by Main and State Streets and 2nd and 3rd South streets); Development plan for the blocks between South Temple and 1st South Street from 2nd West to Main Street; Capitol Hill street plans; Parking lot schemas; Regent Street, Plum Alley (1960); City Creek and LDS Church office building plaza |
| Type |
Image/StillImage |
| Format |
application/pdf |
| Language |
eng |
| Rights |
 |
| Scanning Technician |
Niko Amaya |
| Conversion Specifications |
Original scanned with Colortrac SmartLF GXT42 and saved as 400 ppi 24bit RGB uncompressed TIF. Display image created in Adobe Acrobat Pro X as a pdf. |
| ARK |
ark:/87278/s6jh53g2 |
| Setname |
uum_rwyp |
| ID |
1010110 |
| Reference URL |
https://collections.lib.utah.edu/ark:/87278/s6jh53g2 |


