| Title | Date | Type | Setname | ||
|---|---|---|---|---|---|
| 726 |  | Sketchbook of Tony K. Pantone, Bailey Travelling Fellowship Recipient 1997: Travels in Italy, Switzerland & Spain - Oct. 13-Sept. 15, 1990 | 1990 | uu_cap_history | |
| 727 | 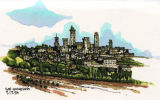 | Sketchbook of Tony K. Pantone, Bailey Travelling Fellowship Recipient 1997: Travels in Italy, Switzerland & Spain - Oct. 13-Sept. 15, 1990 | 1990 | uu_cap_history | |
| 728 |  | Sketchbook of Tony K. Pantone, Bailey Travelling Fellowship Recipient 1997: Travels in Italy, Switzerland & Spain - Oct. 13-Sept. 15, 1990 | 1990 | uu_cap_history | |
| 729 | 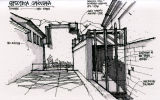 | Sketchbook of Tony K. Pantone, Bailey Travelling Fellowship Recipient 1997: Travels in Italy, Switzerland & Spain - Oct. 13-Sept. 15, 1990 | 1990 | uu_cap_history | |
| 730 |  | Sketchbook of Tony K. Pantone, Bailey Travelling Fellowship Recipient 1997: Travels in Italy, Switzerland & Spain - Oct. 13-Sept. 15, 1990 | 1990 | uu_cap_history | |
| 731 |  | Sketchbook of Tony K. Pantone, Bailey Travelling Fellowship Recipient 1997: Travels in Italy, Switzerland & Spain - Oct. 13-Sept. 15, 1990 | 1990 | uu_cap_history | |
| 732 | 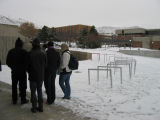 | Final Team Project: Defining Space for Architectural Design Workshop (ARCH 2630-002) | 2008 | uu_cap_history | |
| 733 | 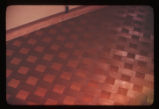 | Japanese Architecture: Ceilings [001] | 1949; 1950; 1951; 1952; 1953; 1954; 1955; 1956; 1957; 1958; 1959; 1960; 1961; 1962; 1963; 1964; 1965; 1966; 1967; 1968; 1969; 1970; 1971; 1972; 1973; 1974; 1975; 1976; 1977; 1978; 1979; 1980; 1981; 1982; 1983; 1984; 1985; 1986; 1987; 1988; 1989; 1990; 1991; 1992; 1993; 1994; 1995; 1996; 1997; 1998; ... | Image | uum_lctpc |
| 734 | 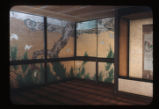 | Japanese Architecture: Interiors [002] | 1949; 1950; 1951; 1952; 1953; 1954; 1955; 1956; 1957; 1958; 1959; 1960; 1961; 1962; 1963; 1964; 1965; 1966; 1967; 1968; 1969; 1970; 1971; 1972; 1973; 1974; 1975; 1976; 1977; 1978; 1979; 1980; 1981; 1982; 1983; 1984; 1985; 1986; 1987; 1988; 1989; 1990; 1991; 1992; 1993; 1994; 1995; 1996; 1997; 1998; ... | Image | uum_lctpc |
| 735 | 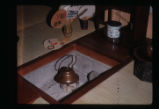 | Japanese Architecture: Ro (Fire Pits) [001] | 1949; 1950; 1951; 1952; 1953; 1954; 1955; 1956; 1957; 1958; 1959; 1960; 1961; 1962; 1963; 1964; 1965; 1966; 1967; 1968; 1969; 1970; 1971; 1972; 1973; 1974; 1975; 1976; 1977; 1978; 1979; 1980; 1981; 1982; 1983; 1984; 1985; 1986; 1987; 1988; 1989; 1990; 1991; 1992; 1993; 1994; 1995; 1996; 1997; 1998; ... | Image | uum_lctpc |
| 736 | 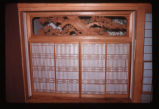 | Japanese Architecture: Ventilating Panels [001] | 1949; 1950; 1951; 1952; 1953; 1954; 1955; 1956; 1957; 1958; 1959; 1960; 1961; 1962; 1963; 1964; 1965; 1966; 1967; 1968; 1969; 1970; 1971; 1972; 1973; 1974; 1975; 1976; 1977; 1978; 1979; 1980; 1981; 1982; 1983; 1984; 1985; 1986; 1987; 1988; 1989; 1990; 1991; 1992; 1993; 1994; 1995; 1996; 1997; 1998; ... | Image | uum_lctpc |
| 737 |  | Japanese Architecture: Ventilating Panels [002] | 1949; 1950; 1951; 1952; 1953; 1954; 1955; 1956; 1957; 1958; 1959; 1960; 1961; 1962; 1963; 1964; 1965; 1966; 1967; 1968; 1969; 1970; 1971; 1972; 1973; 1974; 1975; 1976; 1977; 1978; 1979; 1980; 1981; 1982; 1983; 1984; 1985; 1986; 1987; 1988; 1989; 1990; 1991; 1992; 1993; 1994; 1995; 1996; 1997; 1998; ... | Image | uum_lctpc |
| 738 |  | Page 213 | dha_uhbr | ||
| 739 | 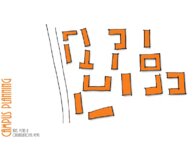 | Campus planning: axes, vistas and organizational views | 2011 | Image; Text | ir_etd |
| 740 |  | Graduate student housing-Princeton | 2011 | Image; Text | ir_etd |
| 741 | 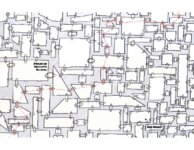 | Princeton graduate housing | 2011 | Image | ir_etd |
| 742 |  | Page 006 | uum_rbc | ||
| 743 | 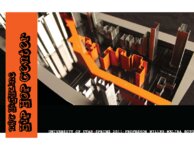 | NYC highline hip hop center | 2011 | Image; Text | ir_etd |
| 744 |  | Page 10 | dha_unrnf | ||
| 745 |  | Page 12 | dha_uhbr | ||
| 746 |  | Page 14 | dha_unrnf | ||
| 747 |  | Page 30 | dha_uhbr | ||
| 748 |  | Page 32 | dha_uhbr | ||
| 749 |  | Page 46 | ir_computersa | ||
| 750 | 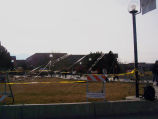 | Final Team Project: Defining Space for Architectural Design Workshop (ARCH 2630-002) | 2008 | Image | uu_cap_history |
