TO
| Title | Date | Type | Setname | ||
|---|---|---|---|---|---|
| 576 |
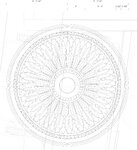 |
Balcony rosette detail | 2020-11-01 | Image/StillImage | uum_ptslc |
| 577 |
 |
Basement floor plan | 2020-11-01 | Image/StillImage | uum_ptslc |
| 578 |
 |
Basement reflected ceiling plan | 2020-11-01 | Image/StillImage | uum_ptslc |
| 579 |
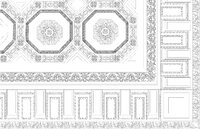 |
Ceiling corner detail line work (jpg) | 2020-11-01 | Image/StillImage | uum_ptslc |
| 580 |
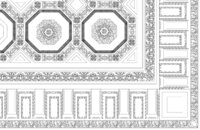 |
Ceiling corner detail line work (pdf) | 2020-11-01 | Image/StillImage | uum_ptslc |
| 581 |
 |
Ceiling drawing | 2020-11-01 | Image/StillImage | uum_ptslc |
| 582 |
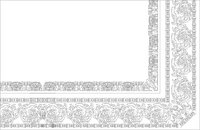 |
Ceiling moulding line work (jpg) | 2020-11-01 | Image/StillImage | uum_ptslc |
| 583 |
 |
Ceiling moulding line work (pdf) | 2020-11-01 | Image/StillImage | uum_ptslc |
| 584 |
 |
Column linework (jpg) | 2020-11-01 | Image/StillImage | uum_ptslc |
| 585 |
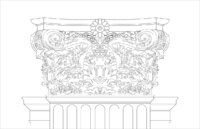 |
Column linework (pdf) | 2020-11-01 | Image/StillImage | uum_ptslc |
| 586 |
 |
Column panel detail linework (jpg) | 2020-11-01 | Image/StillImage | uum_ptslc |
| 587 |
 |
Column panel detail linework (pdf) | 2020-11-01 | Image/StillImage | uum_ptslc |
| 588 |
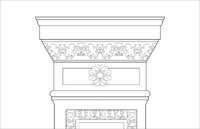 |
Column panel detail linework (pdf) | 2020-11-01 | Image/StillImage | uum_ptslc |
| 589 |
 |
Column panel detail linework (pdf) | 2020-11-01 | Image/StillImage | uum_ptslc |
| 590 |
 |
Column panel detail side by side (jpg) | 2020-11-01 | Image/StillImage | uum_ptslc |
| 591 |
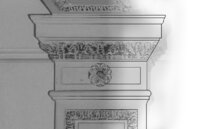 |
Column panel side by aide (pdf) | 2020-11-01 | Image/StillImage | uum_ptslc |
| 592 |
 |
Cross Section at Gridline 14-5 | 2020-11-01 | Image/StillImage | uum_ptslc |
| 593 |
 |
Cross Section at Gridline 18-5 | 2020-11-01 | Image/StillImage | uum_ptslc |
| 594 |
 |
Cross Section at Gridline 24-5 | 2020-11-01 | Image/StillImage | uum_ptslc |
| 595 |
 |
Cross Section at Gridline 26-5 | 2020-11-01 | Image/StillImage | uum_ptslc |
| 596 |
 |
Cross Section at Gridline 3-5 | 2020-11-01 | Image/StillImage | uum_ptslc |
| 597 |
 |
Cross Section at Gridline C-5 | 2020-11-01 | Image/StillImage | uum_ptslc |
| 598 |
 |
Cross Section at Gridline D-5 | 2020-11-01 | Image/StillImage | uum_ptslc |
| 599 |
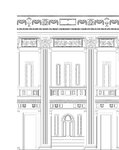 |
Doorway linework (jpg) | 2020-11-01 | Image/StillImage | uum_ptslc |
| 600 |
 |
Doorway linework (pdf) | 2020-11-01 | Image/StillImage | uum_ptslc |
