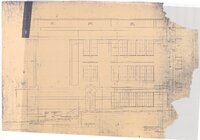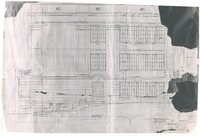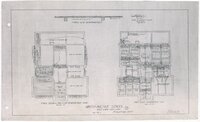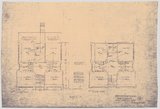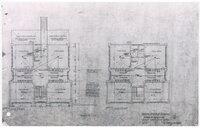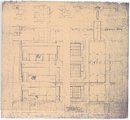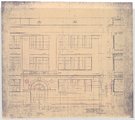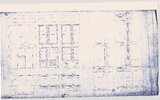Richard Karl August Kletting (1858-1943) was born on 1 July, 1858, at Unterboihingen Oberamt, Neuertingen, Werttemberg, Germany. Richard Kletting practiced architecture in Utah from 1890-1920, and became very prominent in his field. Kletting's prolific career included the designs of the Utah State Capitol, the Territorial Insane Asylum, Saltair, the original Salt Palace, the McIntyre Building, Cullen Hotel, and the Felt Building. After completing his design for the Utah State Capitol in 1912, he went into semi-retirement.








