Architectural drawings and designs from George Cannon Young's firm, Deseret Architects and Engineers, for a variety of commercial and residential projects in the western United States.
TO
| Title | Date | Type | ||
|---|---|---|---|---|
| 26 |
 |
Dr Pyott Sanitarium, section thru ramp | 1943; 1944; 1945 | Image/StillImage |
| 27 |
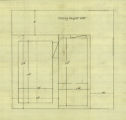 |
Dr. Pyott Sanitarium, Ceiling height drawing with measurements | 1943; 1944; 1945 | Image/StillImage |
| 28 |
 |
Dr. Pyott Sanitarium, east elevation east ramp | 1943-08-28 | Image/StillImage |
| 29 |
 |
Dr. Pyott Sanitarium, elevation and landscaping | 1945-07-30 | Image/StillImage |
| 30 |
 |
Dr. Pyott Sanitarium, existing second floor plan | 1943; 1944; 1945 | Image/StillImage |
| 31 |
 |
Dr. Pyott Sanitarium, interior window treatments | 1943; 1944; 1945 | Image/StillImage |
| 32 |
 |
Dr. Pyott Sanitarium, landscaping and exterior elevation | 1943; 1944; 1945 | Image/StillImage |
| 33 |
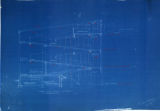 |
Dr. Pyott Sanitarium, section thru ramp (blueprint) | 1943; 1944; 1945 | Image/StillImage |
| 34 |
 |
Dr. Pyott Sanitarium, section thru third fl. east wing | 1943; 1944; 1945 | Image/StillImage |
| 35 |
 |
Dr. Pyott Sanitarium, third floor east wing | 1943; 1944; 1945 | Image/StillImage |
| 36 |
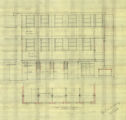 |
Dr. Pyott Sanitarium, west wing porch south side | 1943; 1944; 1945 | Image/StillImage |
| 37 |
 |
Draft floor plan of a building with office, show room, and residential space | 1948; 1949 | Image/StillImage |
| 38 |
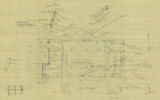 |
Hudson store, Bountiful, floor plan: preliminary drawing | 1946 | Image/StillImage |
| 39 |
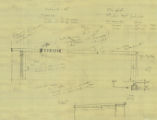 |
Hudson store, Bountiful, section: preliminary drawing | 1946 | Image/StillImage |
| 40 |
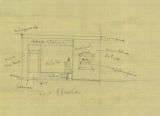 |
Hudson's, west elevation | 1946 | Image/StillImage |
| 41 |
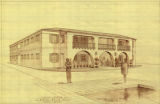 |
Proposed extension to El Rancho Motor Hotel, Phoenix, Arizona [2] | 1945-11-08 | Image/StillImage |
| 42 |
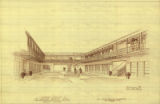 |
Proposed extension to El Rancho Motor Hotel, Phoenix, Arizona, courtyard | 1945-11-07 | Image/StillImage |
| 43 |
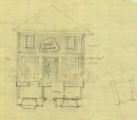 |
Reid studio preliminary elevation drawing | 1940; 1941; 1942; 1943; 1944; 1945; 1946; 1947; 1948; 1949; 1950; 1951; 1952; 1953; 1954; 1955; 1956; 1957; 1958; 1959; 1960 | Image/StillImage |
| 44 |
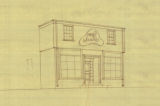 |
Reid studio preliminary perspective drawing | 1940; 1941; 1942; 1943; 1944; 1945; 1946; 1947; 1948; 1949; 1950; 1951; 1952; 1953; 1954; 1955; 1956; 1957; 1958; 1959; 1960 | Image/StillImage |
| 45 |
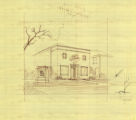 |
Reid studio preliminary perspective drawing | 1940; 1941; 1942; 1943; 1944; 1945; 1946; 1947; 1948; 1949; 1950; 1951; 1952; 1953; 1954; 1955; 1956; 1957; 1958; 1959; 1960 | Image/StillImage |
| 46 |
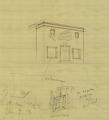 |
Reid studio preliminary perspective drawing | 1940; 1941; 1942; 1943; 1944; 1945; 1946; 1947; 1948; 1949; 1950; 1951; 1952; 1953; 1954; 1955; 1956; 1957; 1958; 1959; 1960 | Image/StillImage |
| 47 |
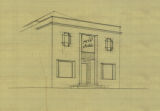 |
Reid studio preliminary perspective drawing | 1940; 1941; 1942; 1943; 1944; 1945; 1946; 1947; 1948; 1949; 1950; 1951; 1952; 1953; 1954; 1955; 1956; 1957; 1958; 1959; 1960 | Image/StillImage |
| 48 |
 |
Reid studio preliminary perspective drawing | 1940; 1941; 1942; 1943; 1944; 1945; 1946; 1947; 1948; 1949; 1950; 1951; 1952; 1953; 1954; 1955; 1956; 1957; 1958; 1959; 1960 | Image/StillImage |
| 49 |
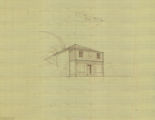 |
Reid studio preliminary perspective drawing | 1940; 1941; 1942; 1943; 1944; 1945; 1946; 1947; 1948; 1949; 1950; 1951; 1952; 1953; 1954; 1955; 1956; 1957; 1958; 1959; 1960 | Image/StillImage |
| 50 |
 |
Reid studio preliminary perspective drawing | 1940; 1941; 1942; 1943; 1944; 1945; 1946; 1947; 1948; 1949; 1950; 1951; 1952; 1953; 1954; 1955; 1956; 1957; 1958; 1959; 1960 | Image/StillImage |
