Filters: Type:"Image/StillImage"
| Title | Date | Type | Setname | ||
|---|---|---|---|---|---|
| 301 |  | Ceiling moulding line work (pdf) | 2020-11-01 | Image/StillImage | uum_ptslc |
| 302 |  | Column linework (jpg) | 2020-11-01 | Image/StillImage | uum_ptslc |
| 303 | 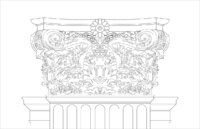 | Column linework (pdf) | 2020-11-01 | Image/StillImage | uum_ptslc |
| 304 |  | Column panel detail linework (jpg) | 2020-11-01 | Image/StillImage | uum_ptslc |
| 305 |  | Column panel detail linework (pdf) | 2020-11-01 | Image/StillImage | uum_ptslc |
| 306 | 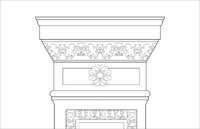 | Column panel detail linework (pdf) | 2020-11-01 | Image/StillImage | uum_ptslc |
| 307 |  | Column panel detail linework (pdf) | 2020-11-01 | Image/StillImage | uum_ptslc |
| 308 |  | Column panel detail side by side (jpg) | 2020-11-01 | Image/StillImage | uum_ptslc |
| 309 | 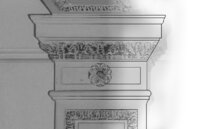 | Column panel side by aide (pdf) | 2020-11-01 | Image/StillImage | uum_ptslc |
| 310 |  | Cross Section at Gridline 14-5 | 2020-11-01 | Image/StillImage | uum_ptslc |
| 311 |  | Cross Section at Gridline 18-5 | 2020-11-01 | Image/StillImage | uum_ptslc |
| 312 |  | Cross Section at Gridline 24-5 | 2020-11-01 | Image/StillImage | uum_ptslc |
| 313 |  | Cross Section at Gridline 26-5 | 2020-11-01 | Image/StillImage | uum_ptslc |
| 314 |  | Cross Section at Gridline 3-5 | 2020-11-01 | Image/StillImage | uum_ptslc |
| 315 |  | Cross Section at Gridline C-5 | 2020-11-01 | Image/StillImage | uum_ptslc |
| 316 |  | Cross Section at Gridline D-5 | 2020-11-01 | Image/StillImage | uum_ptslc |
| 317 | 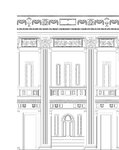 | Doorway linework (jpg) | 2020-11-01 | Image/StillImage | uum_ptslc |
| 318 |  | Doorway linework (pdf) | 2020-11-01 | Image/StillImage | uum_ptslc |
| 319 |  | Doorway side by side (jpg) | 2020-11-01 | Image/StillImage | uum_ptslc |
| 320 |  | Doorway side by side (pdf) | 2020-11-01 | Image/StillImage | uum_ptslc |
| 321 |  | Elevation grand hall south interior (jpg) | 2020-11-01 | Image/StillImage | uum_ptslc |
| 322 |  | Elevation grand hall south interior (pdf) | 2020-11-01 | Image/StillImage | uum_ptslc |
| 323 |  | Elevation north exterior | 2020-11-01 | Image/StillImage | uum_ptslc |
| 324 |  | Elevation south exterior | 2020-11-01 | Image/StillImage | uum_ptslc |
| 325 | 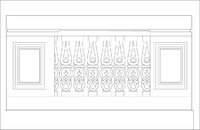 | Exterior balcony railing linework (jpg) | 2020-11-01 | Image/StillImage | uum_ptslc |
