TO
| Title | Date | Type | Setname | ||
|---|---|---|---|---|---|
| 301 |
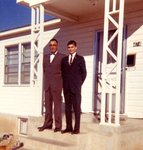 |
George Wedig and Richard Wedig | 1962; 1963 | Image/StillImage | ucl_rhc |
| 302 |
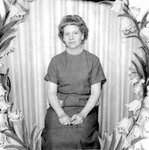 |
Geraldine Powell | 1960; 1961 | Image/StillImage | ucl_rhc |
| 303 |
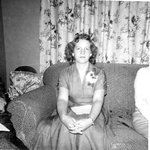 |
Geraldine Powell | 1958-11 | Image/StillImage | ucl_rhc |
| 304 |
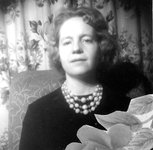 |
Geraldine Powell | 1963; 1964 | Image/StillImage | ucl_rhc |
| 305 |
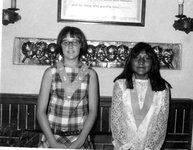 |
Girls Graduating from Primary | 1965; 1966 | Image/StillImage | ucl_rhc |
| 306 |
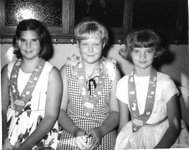 |
Girls graduating from the Vernal 5th Ward Primary | 1963; 1964 | Image/StillImage | ucl_rhc |
| 307 |
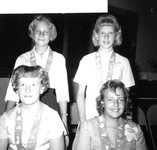 |
Girls Graduating in 1964 from Vernal 5th Ward Primary | 1963; 1964 | Image/StillImage | ucl_rhc |
| 308 |
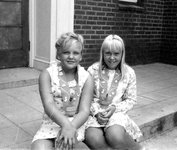 |
Girls Graduating Primary 1967 | 1967 | Image/StillImage | ucl_rhc |
| 309 |
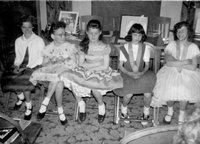 |
Girls of the Vernal 5th Ward Primary | 1959-03 | Image/StillImage | ucl_rhc |
| 310 |
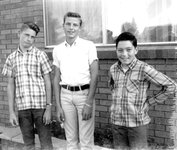 |
Graduates from Primary 1967 | 1967 | Image/StillImage | ucl_rhc |
| 311 |
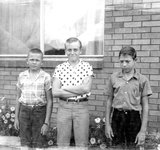 |
Graduates from Primary 1968 | 1967; 1968 | Image/StillImage | ucl_rhc |
| 312 |
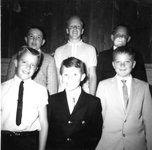 |
Graduates from Primary in 1965 | 1964; 1965 | Image/StillImage | ucl_rhc |
| 313 |
 |
Granite Elevations and Details for apartment building, Social Hall Avenue and State Street, Salt Lake City, Utah. Miller, Woolley and Evans Architects | 1919 | Image/StillImage | uum_tawp |
| 314 |
 |
Grant, Heber J. | 1860; 1861; 1862; 1863; 1864; 1865; 1866; 1867; 1868; 1869; 1870; 1871; 1872; 1873; 1874; 1875; 1876; 1877; 1878; 1879; 1880; 1881; 1882; 1883; 1884; 1885; 1886; 1887; 1888; 1889; 1890; 1891; 1892; 1893; 1894; 1895; 1896; 1897; 1898; 1899; 1900; 1901; 1902; 1903; 1904; 1905; 1906; 1907; 1908; 1909; ... | Image | uum_map |
| 315 |
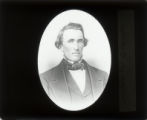 |
Grant, Jedediah M. | 1860; 1861; 1862; 1863; 1864; 1865; 1866; 1867; 1868; 1869; 1870; 1871; 1872; 1873; 1874; 1875; 1876; 1877; 1878; 1879; 1880; 1881; 1882; 1883; 1884; 1885; 1886; 1887; 1888; 1889; 1890; 1891; 1892; 1893; 1894; 1895; 1896; 1897; 1898; 1899; 1900; 1901; 1902; 1903; 1904; 1905; 1906; 1907; 1908; 1909; ... | Image | uum_map |
| 316 |
 |
Ground Floor Plan Electric Layout for apartment building, Social Hall Avenue and State Street, Salt Lake City, Utah. Miller, Woolley and Evans Architects | 1919 | Image/StillImage | uum_tawp |
| 317 |
 |
Ground Floor Plan for apartment building at Social Hall Avenue and State Street in Salt Lake City, Utah, designed by Miller, Woolley and Evans Architects | 1919 | Image/StillImage | uum_tawp |
| 318 |
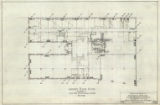 |
Ground Floor Plan, Used For Mechanical Layout, Heating, for apartment building, Social Hall Avenue and State Street, Salt Lake City, Utah. Miller, Woolley and Evans Architects | 1919 | Image/StillImage | uum_tawp |
| 319 |
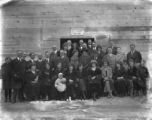 |
Group at Yale Ward, Charles S. Merrill | 1924-03-16 | Image/StillImage | dha_scnpp |
| 320 |
 |
Group at Yale Ward, Charles S. Merrill | 1924-03-16 | Image/StillImage | dha_scnpp |
| 321 |
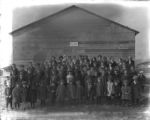 |
Group at Yale Ward, Charles S. Merrill | 1924-03-18 | Image/StillImage | dha_scnpp |
| 322 |
 |
Group of children in marching band uniforms and tasseled hats seated with adult woman | 1925; 1926; 1927; 1928; 1929; 1930; 1931; 1932; 1933; 1934; 1935; 1936; 1937; 1938; 1939; 1940; 1941; 1942; 1943; 1944; 1945; 1946; 1947; 1948; 1949; 1950; 1951; 1952; 1953; 1954; 1955 | Image/StillImage | uum_map |
| 323 |
 |
Group of people dressed in head-to-toe animal costumes standing outside | 1925; 1926; 1927; 1928; 1929; 1930; 1931; 1932; 1933; 1934; 1935; 1936; 1937; 1938; 1939; 1940; 1941; 1942; 1943; 1944; 1945; 1946; 1947; 1948; 1949; 1950; 1951; 1952; 1953; 1954; 1955 | Image/StillImage | uum_map |
| 324 |
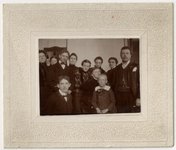 |
Group of unidentified persons, possibly including Ann Mousley Cannon | 1890; 1891; 1892; 1893; 1894; 1895; 1896; 1897; 1898; 1899; 1900 | Image/StillImage | uum_map |
| 325 |
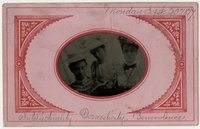 |
Group of women, possibly including Ann Mousley Cannon | 1890; 1891; 1892; 1893; 1894; 1895; 1896; 1897; 1898; 1899; 1900 | Image/StillImage | uum_map |
