|
|
Title | Date | Type | Setname |
| 901 |
 |
S.L.C. Yale Ward -Shot 2 | 1944-07-30 | Image/StillImage | dha_sltnc |
| 902 |
 |
S.L.C. Yalecrest Ward -Shot 1 | 1936-12-05 | Image/StillImage | dha_sltnc |
| 903 |
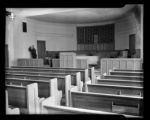 |
S.L.C. Yalecrest Ward -Shot 2 | 1936-12-05 | Image/StillImage | dha_sltnc |
| 904 |
 |
S.L.C. Yalecrest Ward -Shot 3 | 1936-12-05 | Image/StillImage | dha_sltnc |
| 905 |
 |
Sagwitch: Shoshone Leader Mormon Elder 1822-1877 | 1999 | Text | uaida_main |
| 906 |
 |
Salt Lake City Lincoln Ward Chapel and Granite Stake Tabernacle | 1937-07 | Image/StillImage | dha_sltnc |
| 907 |
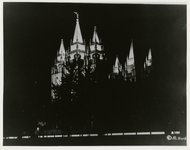 |
Salt Lake City Temple lit at night | 1940; 1941; 1942; 1943; 1944; 1945; 1946; 1947; 1948; 1949; 1950; 1951; 1952; 1953; 1954; 1955; 1956; 1957; 1958; 1959; 1960; 1961; 1962; 1963; 1964; 1965; 1966; 1967; 1968; 1969; 1970 | Image/StillImage | uum_map |
| 908 |
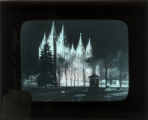 |
Salt Lake Temple. | 1920; 1921; 1922; 1923; 1924; 1925; 1926; 1927; 1928; 1929; 1930; 1931; 1932; 1933; 1934; 1935; 1936; 1937; 1938; 1939 | Image | uum_map |
| 909 |
 |
Sandra Johnson | 1958-10 | Image/StillImage | ucl_rhc |
| 910 |
 |
Sanford Holman reminiscences, circa 1935 | 1935 | Text | uaida_main |
| 911 |
 |
Scott M. Hurst | 1992-07-01 | Image | dha_pour |
| 912 |
 |
Sectional Elevation of Courts (looking South), by Miller, Woolley and Evans Architects, for apartment building at Social Hall Avenue and State Street, Salt Lake City, Utah | 1918 | Image/StillImage | uum_tawp |
| 913 |
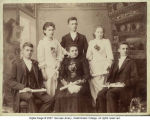 |
Serena Neilson | | Image | wc_pc |
| 914 |
 |
Sharman Auto Co. Building mechanical layout, basement floor plan | 1918 | Image/StillImage | uum_tawp |
| 915 |
 |
Sharman Auto Co. Building mechanical layout, first floor plan | 1918 | Image/StillImage | uum_tawp |
| 916 |
 |
Sharman Auto Co. Building mechanical layout, second floor plan | 1918 | Image/StillImage | uum_tawp |
| 917 |
 |
Sharman Auto Co. Building mechanical layout, third floor plan | 1918 | Image/StillImage | uum_tawp |
| 918 |
 |
Sharon Evertsen | 1966; 1967 | Image/StillImage | ucl_rhc |
| 919 |
 |
Sharon Olsen | 1958-10 | Image/StillImage | ucl_rhc |
| 920 |
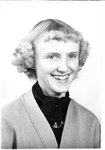 |
Sharon Preece | | Image/StillImage | ucl_rhc |
| 921 |
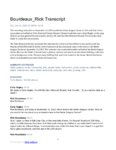 |
Short Oral history with Rick Bordeaux; 2023-09-16 [Transcript and Audio] | 2023-09-16 | Text; Sound | dha_pour |
| 922 |
 |
Shoshoni and Mormon Relations in Cache Valley | 2008 | Text | uaida_main |
| 923 |
 |
Sketch of the L.D.S. Thirteenth Ward Chapel | 1945-11-26 | Image/StillImage | uum_tawp |
| 924 |
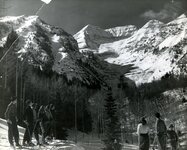 |
Skiers near the location of the first rope tow, south of the Girl's Mutual Improvement Association (MIA) Home (now Brigham Young University's Timp Lodge), in the North Fork of Provo Canyon, on the east side of Mt. Timpanogos, with the Stewart Cirque in the background. Photo by Noal K. Hatch. | 1950; 1951; 1952; 1953; 1954; 1955; 1956; 1957; 1958; 1959 | | uum_map_usa |
| 925 |
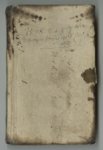 |
South African mission diary | 1863 | Text | uum_manu |
| 926 |
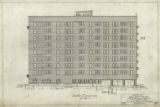 |
South Elevation, by Miller, Woolley and Evans Architects, for apartment building at Social Hall Avenue and State Street, Salt Lake City, Utah | 1918 | Image/StillImage | uum_tawp |
| 927 |
 |
Southeast Quarter Ground Floor Plan for apartment building at Social Hall Avenue and State Street in Salt Lake City, Utah | 1918 | Image/StillImage | uum_tawp |
| 928 |
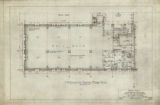 |
Southwest Quarter Ground Floor Plan for apartment building at Social Hall Avenue and State Street in Salt Lake City, Utah | 1918 | Image/StillImage | uum_tawp |
| 929 |
 |
Spanish Fork First Ward | 1941-07 | Image/StillImage | dha_sltnc |
| 930 |
 |
Springville Ward | 1937 | Image/StillImage | dha_sltnc |
| 931 |
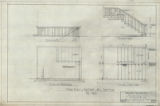 |
Stair Details, First and Eighth Floors, for apartment building, Social Hall Avenue and State Street, Salt Lake City, Utah. Miller, Woolley and Evans Architects | 1918 | Image/StillImage | uum_tawp |
| 932 |
 |
Stair Details, Second to Eighth Floors, for apartment building, Social Hall Avenue and State Street, Salt Lake City, Utah. Miller, Woolley and Evans Architects | 1918 | Image/StillImage | uum_tawp |
| 933 |
 |
Statement of Mrs. L. W. Kimball | 1905-03-24 | Text | uum_uhrf |
| 934 |
 |
Statement regarding threat to Mormons from Indians dated April 17, 1850 | 1850-04-17 | Text | uaida_main |
| 935 |
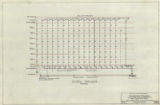 |
Steam Riser Diagram of the heating system for apartment building, Social Hall Avenue and State Street, Salt Lake City, Utah. Miller, Woolley and Evans Architects | 1918 | Image/StillImage | uum_tawp |
| 936 |
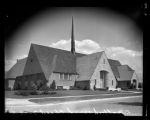 |
Stratford Ward -Shot 1 | 1944-07-23 | Image/StillImage | dha_sltnc |
| 937 |
 |
Stratford Ward -Shot 1 | 1951-04-24 | Image/StillImage | dha_sltnc |
| 938 |
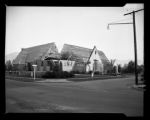 |
Stratford Ward -Shot 2 | 1950-10; 1950-11; 1950-12 | Image/StillImage | dha_sltnc |
| 939 |
 |
Stratford Ward -Shot 2 | 1951-04-24 | Image/StillImage | dha_sltnc |
| 940 |
 |
Sunset Ward -Shot 2 | 1940-10 | Image/StillImage | dha_sltnc |
| 941 |
 |
Sunset Ward -Shot 3 | 1940-10 | Image/StillImage | dha_sltnc |
| 942 |
 |
Superintendency list of articles, 1859 | | Image/StillImage | uaida_main |
| 943 |
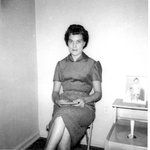 |
Sylvia Williamson (Chew) | 1958-10 | Image/StillImage | ucl_rhc |
| 944 |
 |
Syracuse Ward -Shot 3 | 1942-05-24 | Image/StillImage | dha_sltnc |
| 945 |
 |
Syracuse Ward -Shot 4 | 1942-05-24 | Image/StillImage | dha_sltnc |
| 946 |
 |
Syracuse Ward -Shot 5 | 1942-05-24 | Image/StillImage | dha_sltnc |
| 947 |
 |
Syracuse Ward -Shot 6 | 1942-05-24 | Image/StillImage | dha_sltnc |
| 948 |
 |
Syracuse Ward -Shot 7 | 1942-05-24 | Image/StillImage | dha_sltnc |
| 949 |
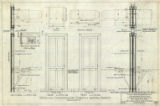 |
Table and Ironing Board Details for apartment building, Social Hall Avenue and State Street, Salt Lake City, Utah. Miller, Woolley and Evans Architects | 1918 | Image/StillImage | uum_tawp |
| 950 |
 |
Teachers for the primary of the Vernal 5th Ward | 1959; 1960 | Image/StillImage | ucl_rhc |
| 951 |
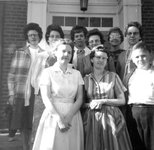 |
Teachers for the Vernal 5th Ward Primary during the 1962-1963 | 1962; 1963 | Image/StillImage | ucl_rhc |
| 952 |
 |
Teachers of the Vernal 5th Ward 1962-1963 | 1962; 1963 | Image/StillImage | ucl_rhc |
| 953 |
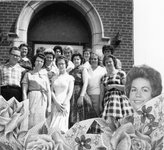 |
Teachers of the Vernal 5th Ward Primary for the year 1963-1964 | 1963; 1964 | Image/StillImage | ucl_rhc |
| 954 |
 |
Telegram Published in the Deseret News, dated January 8, 1867 | 1867-01-08 | Text | uaida_main |
| 955 |
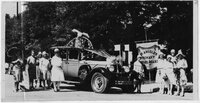 |
Ten women gathered around decorated automobile with banner reading Los Angeles Primary Stake-Board | 1925; 1926; 1927; 1928; 1929; 1930; 1931; 1932; 1933; 1934; 1935; 1936; 1937; 1938; 1939; 1940; 1941; 1942; 1943; 1944; 1945; 1946; 1947; 1948; 1949; 1950; 1951; 1952; 1953; 1954; 1955 | Image/StillImage | uum_map |
| 956 |
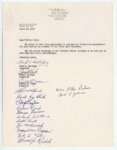 |
Thank you letter from Blanding Stake Presidency to Michael Hurst | 1979-04-07 | Text | dha_pour |
| 957 |
 |
Thelma Smuin | 1967 | Image/StillImage | ucl_rhc |
| 958 |
 |
Theo Wilcox Perkins | 1963; 1964 | Image/StillImage | ucl_rhc |
| 959 |
 |
This strange enterprise: Geneva Steel and the American West | 2011-12 | Text | ir_etd |
| 960 |
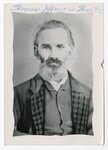 |
Thomas Jefferson Thurston Photograph 1 | 1885 | Image | dha_pour |
| 961 |
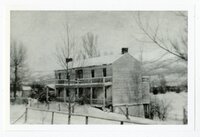 |
Thomas Jefferson Thurston Photograph 2 | 1861 | Image | dha_pour |
| 962 |
 |
Toiling among the Seed of Israel: A Comparison of Puritan and Mormon Missions to the Indians | 2005 | Text | uaida_main |
| 963 |
 |
Top-Pilot Children of the Vernal 5th Ward | 1959-11 | Image/StillImage | ucl_rhc |
| 964 |
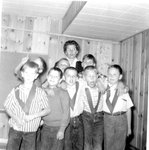 |
Trail Builders | 1959-08-12 | Image/StillImage | ucl_rhc |
| 965 |
 |
Trail Builders | 1959-08-12 | Image/StillImage | ucl_rhc |
| 966 |
 |
Transcript of the First Trial of John D. Lee | 1857 | Text | uaida_main |
| 967 |
 |
Travels and Adventures in the Far West | 1857 | Text | uaida_main |
| 968 |
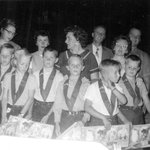 |
The Trekker Class | 1960-09-21 | Image/StillImage | ucl_rhc |
| 969 |
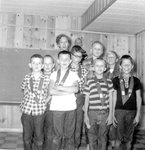 |
Trekkers Party | 1958-11-19 | Image/StillImage | ucl_rhc |
| 970 |
 |
Tunnels under road & sidewalk, Automobile Center | 1917-06-05 | Image/StillImage | uum_tawp |
| 971 |
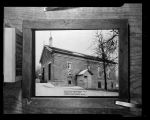 |
Twelfth Ward School House | 1938-08 | Image/StillImage | dha_sltnc |
| 972 |
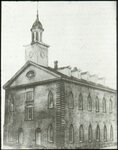 |
Two-story brick building with steeple | 1988 | Image/StillImage | uum_map |
| 973 |
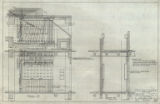 |
Typical Details of Cabinets in Service Rooms for apartment building, Social Hall Avenue and State Street, Salt Lake City, Utah. Miller, Woolley and Evans Architects | 1919-01-06 | Image/StillImage | uum_tawp |
| 974 |
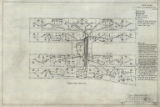 |
Typical Floor Conduit Plan for apartment building, Social Hall Avenue and State Street, Salt Lake City, Utah. Miller, Woolley and Evans Architects | 1918 | Image/StillImage | uum_tawp |
| 975 |
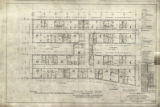 |
Typical Floor Plan, except the first and eighth floors, by Miller, Woolley and Evans Architects, for apartment building at Social Hall Avenue and State Street, Salt Lake City, Utah | 1918 | Image/StillImage | uum_tawp |
| 976 |
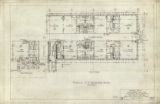 |
Typical Northeast Quarter Plan by Miller, Woolley and Evans Architects, for apartment building at Social Hall Avenue and State Street, Salt Lake City, Utah | 1919-03-27 | Image/StillImage | uum_tawp |
| 977 |
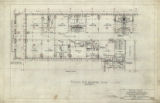 |
Typical Northwest Quarter Plan, by Miller, Woolley and Evans Architects, for apartment building at Social Hall Avenue and State Street, Salt Lake City, Utah | 1919-03-27 | Image/StillImage | uum_tawp |
| 978 |
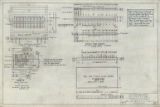 |
Typical Panel and Cabinet Details (electric) for apartment building, Social Hall Avenue and State Street, Salt Lake City, Utah. Miller, Woolley and Evans Architects | 1919-01-06 | Image/StillImage | uum_tawp |
| 979 |
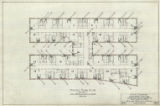 |
Typical Plan, Used For Mechanical Layout, Heating, for apartment building, Social Hall Avenue and State Street, Salt Lake City, Utah. Miller, Woolley and Evans Architects | 1918 | Image/StillImage | uum_tawp |
| 980 |
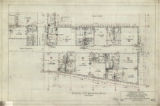 |
Typical Southeast Quarter Plan by Miller, Woolley and Evans Architects, for apartment building at Social Hall Avenue and State Street, Salt Lake City, Utah | 1919-03-27 | Image/StillImage | uum_tawp |
| 981 |
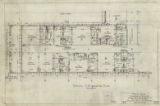 |
Typical Southwest Quarter Plan by Miller, Woolley and Evans Architects, for apartment building at Social Hall Avenue and State Street, Salt Lake City, Utah | 1919-03-27 | Image/StillImage | uum_tawp |
| 982 |
 |
Typical Stair Details, for apartment building, Social Hall Avenue and State Street, Salt Lake City, Utah. Miller, Woolley and Evans Architects | 1918 | Image/StillImage | uum_tawp |
| 983 |
 |
Typical, Full Size, Detail of Resetting Plate Glass, for Social Hall Avenue Project, by Miller, Woolley and Evans Architects | 1918 | Image/StillImage | uum_tawp |
| 984 |
 |
University Ward | 1939-09-20 | Image/StillImage | dha_sltnc |
| 985 |
 |
University Ward | 1939-09-20 | Image/StillImage | dha_sltnc |
| 986 |
 |
University Ward Chapel | 1926-12-09 | Image/StillImage | dha_scnpp |
| 987 |
 |
University Ward Chapel | 1926-12-17 | Image/StillImage | dha_scnpp |
| 988 |
 |
Utah Historical Quarterly - Paiute Indian Government and Laws | 1928; 1929; 1930; 1931; 1932; 1933 | Text | uaida_main |
| 989 |
 |
Utah Historical Quarterly Volume LVII - A Precarious Balance | 1989 | Image/StillImage | uaida_main |
| 990 |
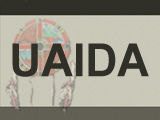 |
Utah Indians and the Spanish Slave Trade | 1929-07 | Text | uaida_main |
| 991 |
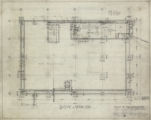 |
Utah Motor Car Co. Garage, basement and footing plan | 1918 | Image/StillImage | uum_tawp |
| 992 |
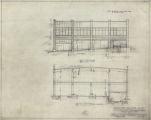 |
Utah Motor Car Co. Garage, east elevation and cross section | 1918 | Image/StillImage | uum_tawp |
| 993 |
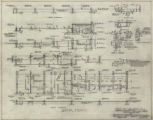 |
Utah Motor Car Co. Garage, footing details | 1918 | Image/StillImage | uum_tawp |
| 994 |
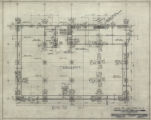 |
Utah Motor Car Co. Garage, footing plan | 1918 | Image/StillImage | uum_tawp |
| 995 |
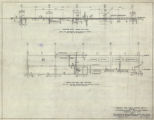 |
Utah Motor Car Co. Garage, footing plan for the north elev. wall | 1918 | Image/StillImage | uum_tawp |
| 996 |
 |
Utah Motor Car Co. Garage, ground floor plan | 1918 | Image/StillImage | uum_tawp |
| 997 |
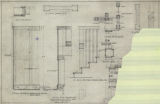 |
Utah Motor Car Co. Garage, misc. details | 1918 | Image/StillImage | uum_tawp |
| 998 |
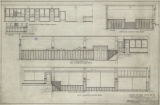 |
Utah Motor Car Co. Garage, misc. elevations | 1917-06-30 | Image/StillImage | uum_tawp |
| 999 |
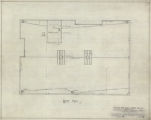 |
Utah Motor Car Co. Garage, roof plan | 1918 | Image/StillImage | uum_tawp |
| 1000 |
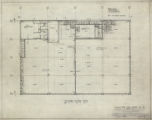 |
Utah Motor Car Co. Garage, second floor plan | 1918 | Image/StillImage | uum_tawp |