|
|
Title | Date | Type | Setname |
| 1 |
 |
Adams, Mrs. Lane; Goodwin, Flossie; Prows, Richard -Shot 1 | 1956-09 | Image/StillImage | dha_sltnc |
| 2 |
 |
Adams, Mrs. Lane; Goodwin, Flossie; Prows, Richard -Shot 2 | 1956-09 | Image/StillImage | dha_sltnc |
| 3 |
 |
Amphitheater--Martin Harris Grave -Shot 1 | 1939-05-25 | Image/StillImage | dha_sltnc |
| 4 |
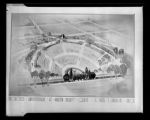 |
Amphitheater--Martin Harris Grave -Shot 2 | 1939-05-25 | Image/StillImage | dha_sltnc |
| 5 |
 |
Architects -Shot 1 | 1952-12-05 | Image/StillImage | dha_sltnc |
| 6 |
 |
Architects -Shot 2 | 1952-12-05 | Image/StillImage | dha_sltnc |
| 7 |
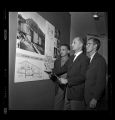 |
Architects: Daniels, George N.; Browning, William M.; Smith, John R. -Shot 1 | 1960-04-22 | Image/StillImage | dha_sltnc |
| 8 |
 |
Architects: Daniels, George N.; Browning, William M.; Smith, John R. -Shot 2 | 1960-04-22 | Image/StillImage | dha_sltnc |
| 9 |
 |
Arthur Frank Store -Shot 1 | 1958-08-19 | Image/StillImage | dha_sltnc |
| 10 |
 |
Arthur Frank Store -Shot 2 | 1958-08-19 | Image/StillImage | dha_sltnc |
| 11 |
 |
Ashton, Ray -Shot 1 | 1956-11-15 | Image/StillImage | dha_sltnc |
| 12 |
 |
Assembly of God Church -Shot 1 | 1948-01-18 | Image/StillImage | dha_sltnc |
| 13 |
 |
Assembly of God Church -Shot 2 | 1948-01-18 | Image/StillImage | dha_sltnc |
| 14 |
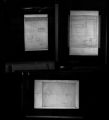 |
Blueprints | 1952-05-05 | Image | dha_scp |
| 15 |
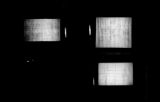 |
Blueprints | 1952-05-05 | Image | dha_scp |
| 16 |
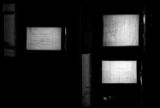 |
Blueprints | 1952-05-05 | Image | dha_scp |
| 17 |
 |
Bountiful City Hall, Architectural Sketch | 1960-06-24 | Image/StillImage | dha_sltnc |
| 18 |
 |
Cardston, Second Ward Chapel | 1940-01-21 | Image/StillImage | dha_sltnc |
| 19 |
 |
Copies of Memorial Theater Plans; Old Salt Lake Theater -Shot 1 | 1956-12 | Image/StillImage | dha_sltnc |
| 20 |
 |
Copies of Memorial Theater Plans; Old Salt Lake Theater -Shot 10 | 1956-12 | Image/StillImage | dha_sltnc |
| 21 |
 |
Copies of Memorial Theater Plans; Old Salt Lake Theater -Shot 11 | 1956-12 | Image/StillImage | dha_sltnc |
| 22 |
 |
Copies of Memorial Theater Plans; Old Salt Lake Theater -Shot 12 | 1956-12 | Image/StillImage | dha_sltnc |
| 23 |
 |
Copies of Memorial Theater Plans; Old Salt Lake Theater -Shot 2 | 1956-12 | Image/StillImage | dha_sltnc |
| 24 |
 |
Copies of Memorial Theater Plans; Old Salt Lake Theater -Shot 3 | 1956-12 | Image/StillImage | dha_sltnc |
| 25 |
 |
Copies of Memorial Theater Plans; Old Salt Lake Theater -Shot 4 | 1956-12 | Image/StillImage | dha_sltnc |
| 26 |
 |
Copies of Memorial Theater Plans; Old Salt Lake Theater -Shot 5 | 1956-12 | Image/StillImage | dha_sltnc |
| 27 |
 |
Copies of Memorial Theater Plans; Old Salt Lake Theater -Shot 6 | 1956-12 | Image/StillImage | dha_sltnc |
| 28 |
 |
Copies of Memorial Theater Plans; Old Salt Lake Theater -Shot 7 | 1956-12 | Image/StillImage | dha_sltnc |
| 29 |
 |
Copies of Memorial Theater Plans; Old Salt Lake Theater -Shot 8 | 1956-12 | Image/StillImage | dha_sltnc |
| 30 |
 |
Copies of Memorial Theater Plans; Old Salt Lake Theater -Shot 9 | 1956-12 | Image/StillImage | dha_sltnc |
| 31 |
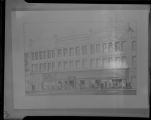 |
David Keith Building | 1940-04-14 | Image/StillImage | dha_sltnc |
| 32 |
 |
Denver and Rio Grande Western Railroad; Grand Junction East Yard; sheet 1 | | Image | dha_ucrm |
| 33 |
 |
Denver and Rio Grande Western Railroad; Grand Junction East Yard; sheet 2 | 1936 | Image | dha_ucrm |
| 34 |
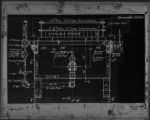 |
Denver Rock Drill Mfg. Co., Copy of Blue Print Section of Oil Furnace for Drill Sharpening Shop | 1924-06-14 | Image/StillImage | dha_scnpp |
| 35 |
 |
Denver Rock Drill Mfg. Co., Copy of Blue Print Section of Oil Furnace for Drill Sharpening Shop | 1924-06-14 | Image/StillImage | dha_scnpp |
| 36 |
 |
Denver Rock Drill Mfg. Co., Copy of Blue Print Section of Oil Furnace for Drill Sharpening Shop | 1924-06-14 | Image/StillImage | dha_scnpp |
| 37 |
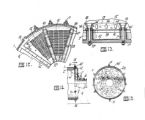 |
Dey & Hoppangh, Copy of Etching of Roller Mill | 1920-01-13 | Image/StillImage | dha_scnpp |
| 38 |
 |
Dey & Hoppangh, Copy of Etching of Roller Mill | 1920-01-13 | Image/StillImage | dha_scnpp |
| 39 |
 |
Dey & Hoppangh, Copy of Etching of Roller Mill | 1920-01-13 | Image/StillImage | dha_scnpp |
| 40 |
 |
Dey & Hoppangh, Copy of Etching of Roller Mill | 1920-01-13 | Image/StillImage | dha_scnpp |
| 41 |
 |
Dey & Hoppangh, Copy of Etching of Roller Mill | 1920-01-31 | Image/StillImage | dha_scnpp |
| 42 |
 |
Drawing of Park City -Shot 1 | 1962-06-19 | Image/StillImage | dha_sltnc |
| 43 |
 |
Drawing of Park City -Shot 2 | 1962-06-19 | Image/StillImage | dha_sltnc |
| 44 |
 |
Elaterite Product Co., Copy of Drawing | 1921-06-06 | Image/StillImage | dha_scnpp |
| 45 |
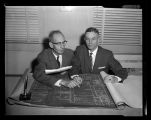 |
Granite School District Building: Clayton, Nelson; Paulsen, Howard -Shot 1 | 1959-05-25 | Image/StillImage | dha_sltnc |
| 46 |
 |
Granite School District Building: Clayton, Nelson; Paulsen, Howard -Shot 2 | 1959-05-25 | Image/StillImage | dha_sltnc |
| 47 |
 |
Granite School District Building: Paulsen, Howard; England, Dr. O. C.; Strong, Marvin | 1959-05-25 | Image/StillImage | dha_sltnc |
| 48 |
 |
Granite School District Building: Paulsen, Howard; Strong, Marvin; England, Dr. O. C. | 1959-05-25 | Image/StillImage | dha_sltnc |
| 49 |
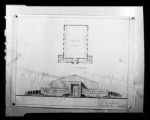 |
Gymnasium--East Mill Creek -Shot 1 | 1948-02-11 | Image/StillImage | dha_sltnc |
| 50 |
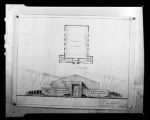 |
Gymnasium--East Mill Creek -Shot 2 | 1948-02-11 | Image/StillImage | dha_sltnc |
| 51 |
 |
H.M. Stephens, Copy of Sectional Drawing | 1928-05-12 | Image/StillImage | dha_scnpp |
| 52 |
 |
H.S. Knight, Copy of Tracing | 1922-05-25 | Image/StillImage | dha_scnpp |
| 53 |
 |
H.S. Knight, Copy of Tracing | 1922-05-25 | Image/StillImage | dha_scnpp |
| 54 |
 |
H.S. Knight, Copy of Tracings(3) | 1922-05-25 | Image/StillImage | dha_scnpp |
| 55 |
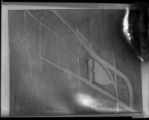 |
Hogle Investment Company, Copy of Pencil Sketch | 1928-12-28 | Image/StillImage | dha_scnpp |
| 56 |
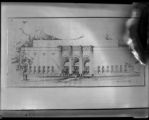 |
Hogle Investment Company, Copy of Pencil Sketch | 1928-12-29 | Image/StillImage | dha_scnpp |
| 57 |
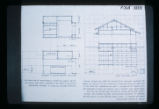 |
Japanese Architecture: Blueprints and Architectural Renderings [001] | 1949; 1950; 1951; 1952; 1953; 1954; 1955; 1956; 1957; 1958; 1959; 1960; 1961; 1962; 1963; 1964; 1965; 1966; 1967; 1968; 1969; 1970; 1971; 1972; 1973; 1974; 1975; 1976; 1977; 1978; 1979; 1980; 1981; 1982; 1983; 1984; 1985; 1986; 1987; 1988; 1989; 1990; 1991; 1992; 1993; 1994; 1995; 1996; 1997; 1998; ... | Image | uum_lctpc |
| 58 |
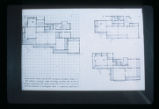 |
Japanese Architecture: Blueprints and Architectural Renderings [002] | 1949; 1950; 1951; 1952; 1953; 1954; 1955; 1956; 1957; 1958; 1959; 1960; 1961; 1962; 1963; 1964; 1965; 1966; 1967; 1968; 1969; 1970; 1971; 1972; 1973; 1974; 1975; 1976; 1977; 1978; 1979; 1980; 1981; 1982; 1983; 1984; 1985; 1986; 1987; 1988; 1989; 1990; 1991; 1992; 1993; 1994; 1995; 1996; 1997; 1998; ... | Image | uum_lctpc |
| 59 |
 |
Japanese Architecture: Blueprints and Architectural Renderings [004] | 1949; 1950; 1951; 1952; 1953; 1954; 1955; 1956; 1957; 1958; 1959; 1960; 1961; 1962; 1963; 1964; 1965; 1966; 1967; 1968; 1969; 1970; 1971; 1972; 1973; 1974; 1975; 1976; 1977; 1978; 1979; 1980; 1981; 1982; 1983; 1984; 1985; 1986; 1987; 1988; 1989; 1990; 1991; 1992; 1993; 1994; 1995; 1996; 1997; 1998; ... | Image | uum_lctpc |
| 60 |
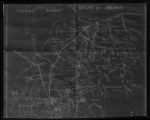 |
Jas. Invers, Copy of Blue Print | 1922-02-28 | Image/StillImage | dha_scnpp |
| 61 |
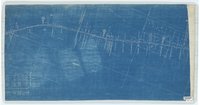 |
Joint Yard; Salt Lake and Utah Railroad and Oregon Short Line Railroad; South End; 721 + 11.5 Southern Limit of Joint Yard; Sandy Utah; Draper Utah | | Image | dha_ucrm |
| 62 |
 |
Kennecott Building Plan | 1959-06-03 | Image/StillImage | dha_sltnc |
| 63 |
 |
Leadville Lake County, Colorado | 1919; 1927 | Image | dha_ucrm |
| 64 |
 |
Lutheran Church--Zion Lutheran Church Architectural Design | 1938; 1939; 1940; 1941; 1942; 1943; 1944; 1945; 1946; 1947; 1948; 1949; 1950 | Image/StillImage | dha_sltnc |
| 65 |
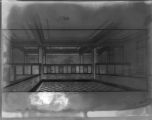 |
Miller Woolley & Evans, Copy of Drawing of Bank Int. | 1920-02-13 | Image/StillImage | dha_scnpp |
| 66 |
 |
Mounds | 1919 | Image | dha_ucrm |
| 67 |
 |
Mrs. J.P. Gardner, Copy of Blue Print | 1922-10-24 | Image/StillImage | dha_scnpp |
| 68 |
 |
N. P. Larson, Copy of 3 Drawings | 1928-12-03 | Image/StillImage | dha_scnpp |
| 69 |
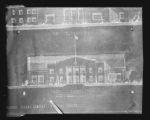 |
National Guard Armory, Logan | 1936 | Image/StillImage | dha_sltnc |
| 70 |
 |
New City & County Building Plans -Shot 1 | 1960-10-13 | Image/StillImage | dha_sltnc |
| 71 |
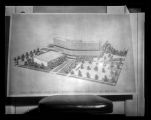 |
New City & County Building Plans -Shot 2 | 1960-10-13 | Image/StillImage | dha_sltnc |
| 72 |
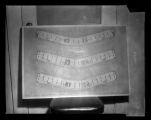 |
New City & County Building Plans -Shot 3 | 1960-10-13 | Image/StillImage | dha_sltnc |
| 73 |
 |
New City & County Building Plans -Shot 4 | 1960-10-13 | Image/StillImage | dha_sltnc |
| 74 |
 |
New City & County Building Plans -Shot 5 | 1960-10-13 | Image/StillImage | dha_sltnc |
| 75 |
 |
New City & County Building Plans -Shot 6 | 1960-10-13 | Image/StillImage | dha_sltnc |
| 76 |
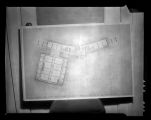 |
New City & County Building Plans -Shot 7 | 1960-10-13 | Image/StillImage | dha_sltnc |
| 77 |
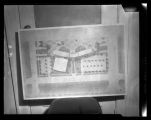 |
New City & County Building Plans -Shot 8 | 1960-10-13 | Image/StillImage | dha_sltnc |
| 78 |
 |
New Hotel Utah Addition Sketch (copy) | 1960-10-07 | Image/StillImage | dha_sltnc |
| 79 |
 |
New LDS Church Hospital, Ogden | 1963-09-05 | Image/StillImage | dha_sltnc |
| 80 |
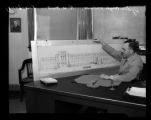 |
Ogden High School -Shot 1 | 1937-06-17 | Image/StillImage | dha_sltnc |
| 81 |
 |
Ogden High School -Shot 4 | 1937-06-17 | Image/StillImage | dha_sltnc |
| 82 |
 |
Pacific Nash Motor Car Co., Copy of Drawing Miller, Woolley & Evans | 1920-04-23 | Image/StillImage | dha_scnpp |
| 83 |
 |
Pacific Nash Motor Car Co., Copy of Drawing Miller, Woolley & Evans | 1920-04-23 | Image/StillImage | dha_scnpp |
| 84 |
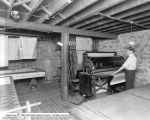 |
Pembroke's Office Outfitters | 1921-02-16 | Image | dha_cp |
| 85 |
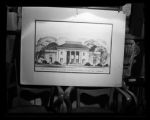 |
Pioneer Memorial Building | 1945-10 | Image/StillImage | dha_sltnc |
| 86 |
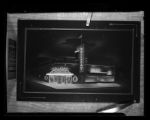 |
Rendering of Holladay Theater | 1938-06 | Image/StillImage | dha_sltnc |
| 87 |
 |
Right of Way Map and Track Map; Denver and Rio Grande Western Railroad; Bingham Branch; Station 627 + 64 to Station 739 + 91 | | Image | dha_ucrm |
| 88 |
 |
Sketch of New Capitol Building -Shot 1 | 1964-02-14 | Image/StillImage | dha_sltnc |
| 89 |
 |
Sketch of New Capitol Building -Shot 2 | 1964-02-14 | Image/StillImage | dha_sltnc |
| 90 |
 |
Sketch of New Capitol Building -Shot 3 | 1964-02-14 | Image/StillImage | dha_sltnc |
| 91 |
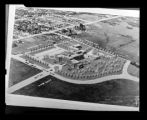 |
St. Benedict's Hospital, Ogden -Shot 17 | 1946 | Image/StillImage | dha_sltnc |
| 92 |
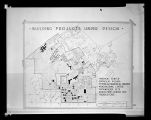 |
U. of U. Building Projects | 1957-11-29 | Image/StillImage | dha_sltnc |
| 93 |
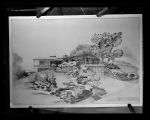 |
Utah Home Builders Association Centennial Home | 1947-04-06 | Image/StillImage | dha_sltnc |