|
|
Title | Date | Type | Setname |
| 401 |
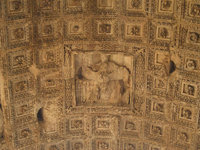 |
Arch of Titus, interior ceiling showing Apotheosis of Titus | | Image | uu_aah_art |
| 402 |
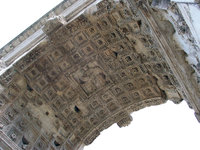 |
Arch of Titus, interior ceiling showing Apotheosis of Titus | | Image | uu_aah_art |
| 403 |
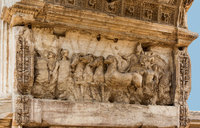 |
Arch of Titus, north inner relief panel showing Titus driving Chariot | | Image | uu_aah_art |
| 404 |
 |
Arch of Titus, side of arch: Roman troops carry off spoils from the Jerusalem synagogue | | Image | uu_aah_art |
| 405 |
 |
Arch of Titus, side of arch: Roman troops carry off spoils from the Jerusalem synagogue | | Image | uu_aah_art |
| 406 |
 |
Arch of Titus, side of arch: triumphal procession of the troops into Rome | | Image | uu_aah_art |
| 407 |
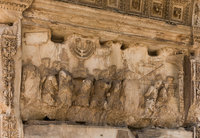 |
Arch of Titus, south inner relief panel showing soldiers with spoils from the fall of Jerusalem | | Image | uu_aah_art |
| 408 |
 |
Arch of Trajan, general view | | Image | uu_aah_art |
| 409 |
 |
Arch of Triumph (Arc de Triomphe), general view | | Image | uu_aah_art |
| 410 |
 |
Arch, Groin Vault, and Barrel Vault | | Image | uu_aah_art |
| 411 |
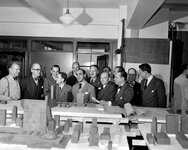 |
Architects of United Nations General Assembly Building | | Image | uu_aah_art |
| 412 |
 |
Architectural Detail on the King of Puri's House overlooking Grand Avenue | | Image | uu_aah_art |
| 413 |
 |
Architectural Office | 1911; 1912 | Image | dha_twpc |
| 414 |
 |
Architectural Perspective | | Image | uu_aah_art |
| 415 |
 |
Architectural Visions of Early Fancy, in the Gay Morning of Youth; and Dreams in the Evening of Life | | Image | uu_aah_art |
| 416 |
 |
Architecture of Utah through World War I | 1965 | Text | ir_etd |
| 417 |
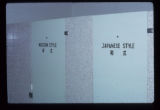 |
Architecture: Bathrooms [001] | 1963 | Image | uum_lctpc |
| 418 |
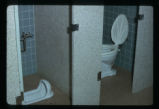 |
Architecture: Bathrooms [002] | 1963 | Image | uum_lctpc |
| 419 |
 |
Architecture: Bathrooms [003] | 1963 | Image | uum_lctpc |
| 420 |
 |
Architecture: Bathrooms [004] | 1962 | Image | uum_lctpc |
| 421 |
 |
Architecture: Bathrooms [005] | 1984 | Image | uum_lctpc |
| 422 |
 |
Architecture: Bathrooms [006] | 1981 | Image | uum_lctpc |
| 423 |
 |
Architecture: Bathrooms [007] | 1981 | Image | uum_lctpc |
| 424 |
 |
Architecture: Bathrooms [008] | 1949; 1950; 1951; 1952; 1953; 1954; 1955; 1956; 1957; 1958; 1959; 1960; 1961; 1962; 1963; 1964; 1965; 1966; 1967; 1968; 1969; 1970; 1971; 1972; 1973; 1974; 1975; 1976; 1977; 1978; 1979; 1980; 1981; 1982; 1983; 1984; 1985; 1986; 1987; 1988; 1989; 1990; 1991; 1992; 1993; 1994; 1995; 1996; 1997; 1998; ... | Image | uum_lctpc |
| 425 |
 |
Arena Chapel, interior central space, view from the entrance | | Image | uu_aah_art |
| 426 |
 |
Arena Chapel, interior south wall | | Image | uu_aah_art |
| 427 |
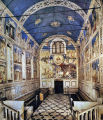 |
Arena Chapel, interior, view toward entrance | | Image | uu_aah_art |
| 428 |
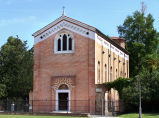 |
Arena Chapel, view from the west | | Image | uu_aah_art |
| 429 |
 |
Artemis Temple (Artemision), diagram of components in religious ceremony | | Image | uu_aah_art |
| 430 |
 |
Artemis Temple (Artemision), ground plan | | Image | uu_aah_art |
| 431 |
 |
Artemis Temple (Artemision), reconstruction drawing | | Image | uu_aah_art |
| 432 |
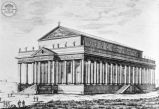 |
Artemis Temple (Artemision), reconstruction engraving | | Image | uu_aah_art |
| 433 |
 |
Artemis Temple (Artemision), reconstruction view | | Image | uu_aah_art |
| 434 |
 |
Artemis Temple (Artemision), restored elevation | | Image | uu_aah_art |
| 435 |
 |
Artemis Temple, ground plan | | Image | uu_aah_art |
| 436 |
 |
Artemis Temple, pediment, Gorgon Medusa with her Sons, hero Chrysaor and the horse Pegasus | | Image | uu_aah_art |
| 437 |
 |
Artemis Temple, reconstruction drawing of west façade | | Image | uu_aah_art |
| 438 |
 |
Artist Rendering of Assembly of God | 1972-06-01 | Image/StillImage | ucl_vep |
| 439 |
 |
Artogram | 1900; 1901; 1902; 1903; 1904; 1905; 1906; 1907; 1908; 1909; 1910; 1911; 1912; 1913; 1914; 1915; 1916; 1917; 1918; 1919; 1920; 1921; 1922; 1923; 1924; 1925 | Image/StillImage | dha_gmo |
| 440 |
 |
Artogram 2 | 1900; 1901; 1902; 1903; 1904; 1905; 1906; 1907; 1908; 1909; 1910; 1911; 1912; 1913; 1914; 1915; 1916; 1917; 1918; 1919; 1920; 1921; 1922; 1923; 1924; 1925 | Image/StillImage | dha_gmo |
| 441 |
 |
Artogram 3 | 1900; 1901; 1902; 1903; 1904; 1905; 1906; 1907; 1908; 1909; 1910; 1911; 1912; 1913; 1914; 1915; 1916; 1917; 1918; 1919; 1920; 1921; 1922; 1923; 1924; 1925 | Image/StillImage | dha_gmo |
| 442 |
 |
Artogram Theatre | 1900; 1901; 1902; 1903; 1904; 1905; 1906; 1907; 1908; 1909; 1910; 1911; 1912; 1913; 1914; 1915; 1916; 1917; 1918; 1919; 1920; 1921; 1922; 1923; 1924; 1925 | Image/StillImage | dha_gmo |
| 443 |
 |
Asahi Kan Inn, Futami, Japan [003] | 1959 | Image | uum_lctpc |
| 444 |
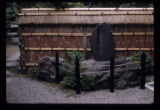 |
Asahi Kan Inn, Futami, Japan [004] | 1959 | Image | uum_lctpc |
| 445 |
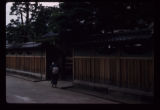 |
Asahi Kan Inn, Futami, Japan [005] | 1959 | Image | uum_lctpc |
| 446 |
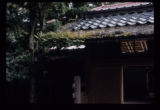 |
Asahi Kan Inn, Futami, Japan [006] | 1959 | Image | uum_lctpc |
| 447 |
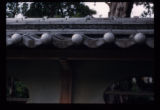 |
Asahi Kan Inn, Futami, Japan [007] | 1959 | Image | uum_lctpc |
| 448 |
 |
Asahi Kan Inn, Futami, Japan [008] | 1959 | Image | uum_lctpc |
| 449 |
 |
Asahi Kan Inn, Futami, Japan [009] | 1959 | Image | uum_lctpc |
| 450 |
 |
Asahi Kan Inn, Futami, Japan [010] | 1959 | Image | uum_lctpc |
| 451 |
 |
Asahi Kan Inn, Futami, Japan [011] | 1968 | Image | uum_lctpc |
| 452 |
 |
Asahi Kan Inn, Futami, Japan [012] | 1959 | Image | uum_lctpc |
| 453 |
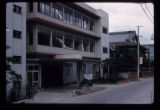 |
Asahi Kan Inn, Futami, Japan [013] | 1959 | Image | uum_lctpc |
| 454 |
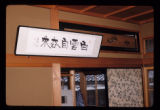 |
Asahi Kan Inn, Futami, Japan [014] | 1959 | Image | uum_lctpc |
| 455 |
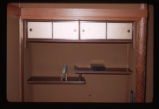 |
Asahi Kan Inn, Futami, Japan [015] | 1959 | Image | uum_lctpc |
| 456 |
 |
Asahi Kan Inn, Futami, Japan [016] | 1959 | Image | uum_lctpc |
| 457 |
 |
Asahi Kan Inn, Futami, Japan [017] | 1959 | Image | uum_lctpc |
| 458 |
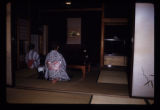 |
Asahi Kan Inn, Futami, Japan [018] | 1959 | Image | uum_lctpc |
| 459 |
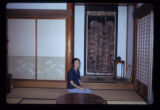 |
Asahi Kan Inn, Futami, Japan [019] | 1961 | Image | uum_lctpc |
| 460 |
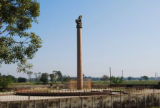 |
Ashoka Column | | Image | uu_aah_art |
| 461 |
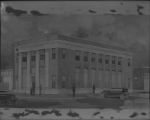 |
Ashton-Evans, Copy of Proposed Bank Building | 1925-10-05 | Image/StillImage | dha_scnpp |
| 462 |
 |
Asklepios Temple, north colonnade of inner percinct | | Image | uu_aah_art |
| 463 |
 |
Assembly Hall | | Image | uu_aah_art |
| 464 |
 |
Assembly Hall (Ekklesiasterion), ground plan | | Image | uu_aah_art |
| 465 |
 |
Assembly Hall (Ekklesiasterion), reconstruction drawing | | Image | uu_aah_art |
| 466 |
 |
Assembly Hall (Ekklesiasterion), remains of seating and altar | | Image | uu_aah_art |
| 467 |
 |
Assumption of the Virgin, Chapel | | Image | uu_aah_art |
| 468 |
 |
Assumption of the Virgin, with King David and Angelic Choir | | Image | uu_aah_art |
| 469 |
 |
Assumption of the Virgin, with King David and Angelic Choir | | Image | uu_aah_art |
| 470 |
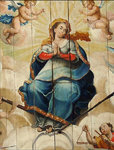 |
Assumption of the Virgin, with King David and Angelic Choir (detail) | | Image | uu_aah_art |
| 471 |
 |
AT&T Building | | Image | uu_aah_art |
| 472 |
 |
Athena Alea Temple, ground plan | | Image | uu_aah_art |
| 473 |
 |
Athena Alea Temple, reconstruction drawing of south wall of the cella | | Image | uu_aah_art |
| 474 |
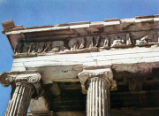 |
Athena Nike Temple, east side, upper façade | | Image | uu_aah_art |
| 475 |
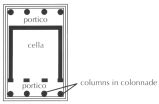 |
Athena Nike Temple, ground plan | | Image | uu_aah_art |
| 476 |
 |
Athena Nike Temple, precinct balustrade: Nike Adjusts her Sandal | | Image | uu_aah_art |
| 477 |
 |
Athena Nike Temple, view from the east | | Image | uu_aah_art |
| 478 |
 |
Athena Nike Temple, view from the north | | Image | uu_aah_art |
| 479 |
 |
Athena Nike Temple, view from the northwest | | Image | uu_aah_art |
| 480 |
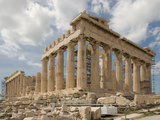 |
Athena Parthenos Temple (Parthenon) | | Image | uu_aah_art |
| 481 |
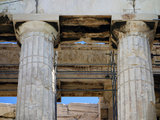 |
Athena Parthenos Temple (Parthenon) | | Image | uu_aah_art |
| 482 |
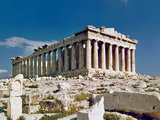 |
Athena Parthenos Temple (Parthenon) | | Image | uu_aah_art |
| 483 |
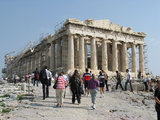 |
Athena Parthenos Temple (Parthenon) | | Image | uu_aah_art |
| 484 |
 |
Athena Parthenos Temple (Parthenon) | | Image | uu_aah_art |
| 485 |
 |
Athena Parthenos Temple (Parthenon) | | Image | uu_aah_art |
| 486 |
 |
Athena Parthenos Temple (Parthenon), corner detail of the stylobate | | Image | uu_aah_art |
| 487 |
 |
Athena Parthenos Temple (Parthenon), cutaway perspective drawing showing the Doric and Ionic friezes and a pediment | | Image | uu_aah_art |
| 488 |
 |
Athena Parthenos Temple (Parthenon), detail of corner of west pediment | | Image | uu_aah_art |
| 489 |
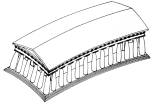 |
Athena Parthenos Temple (Parthenon), drawing of architectural refinements | | Image | uu_aah_art |
| 490 |
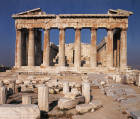 |
Athena Parthenos Temple (Parthenon), east façade | | Image | uu_aah_art |
| 491 |
 |
Athena Parthenos Temple (Parthenon), east pediment | | Image | uu_aah_art |
| 492 |
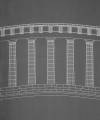 |
Athena Parthenos Temple (Parthenon), exaggerated diagram of distortions in north colonnade | | Image | uu_aah_art |
| 493 |
 |
Athena Parthenos Temple (Parthenon), frieze diagram | | Image | uu_aah_art |
| 494 |
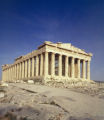 |
Athena Parthenos Temple (Parthenon), general view from northwest | | Image | uu_aah_art |
| 495 |
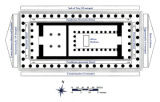 |
Athena Parthenos Temple (Parthenon), ground plan | | Image | uu_aah_art |
| 496 |
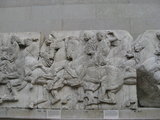 |
Athena Parthenos Temple (Parthenon), north frieze | | Image | uu_aah_art |
| 497 |
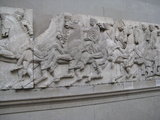 |
Athena Parthenos Temple (Parthenon), north frieze | | Image | uu_aah_art |
| 498 |
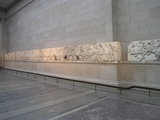 |
Athena Parthenos Temple (Parthenon), north frieze | | Image | uu_aah_art |
| 499 |
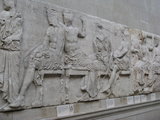 |
Athena Parthenos Temple (Parthenon), north frieze | | Image | uu_aah_art |
| 500 |
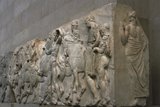 |
Athena Parthenos Temple (Parthenon), north frieze | | Image | uu_aah_art |