|
|
Title | Date | Type | Setname |
| 1301 |
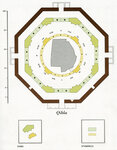 |
Dome of the Rock, ground plan | | Image | uu_aah_art |
| 1302 |
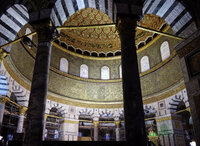 |
Dome of the Rock, interior view | | Image | uu_aah_art |
| 1303 |
 |
Dome of the Rock, pillar, floral motif | | Image | uu_aah_art |
| 1304 |
 |
Dome of the Rock, pillar, vase with crown motif | | Image | uu_aah_art |
| 1305 |
 |
Dome of the Rock, vase with plant motif | | Image | uu_aah_art |
| 1306 |
 |
Dome of the Rock, view from the ambulatory through to the central space | | Image | uu_aah_art |
| 1307 |
 |
Dome of the Rock, view of the central space | | Image | uu_aah_art |
| 1308 |
 |
Dome of the Rock, view of the interior of the dome | | Image | uu_aah_art |
| 1309 |
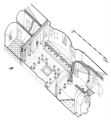 |
Domus Transitoria, fountain court, axonometric view | | Image | uu_aah_art |
| 1310 |
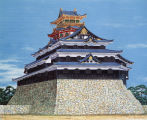 |
Donjon of Azuchi Castle (reconstruction) | | Image | uu_aah_art |
| 1311 |
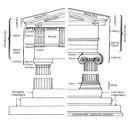 |
The Doric (left) and Ionic (right) orders | | Image | uu_aah_art |
| 1312 |
 |
Doric Temple, ground plan | | Image | uu_aah_art |
| 1313 |
 |
Dougall Home | 1986 | Image/StillImage | dha_crvs |
| 1314 |
 |
Downtown São Paulo | | Image | uu_aah_art |
| 1315 |
 |
Draftsman | 1911; 1912 | Image | dha_twpc |
| 1316 |
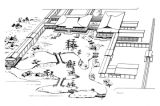 |
Drawing of a Shinden-style Mansion | | Image | uu_aah_art |
| 1317 |
 |
Dreros Temple, ground plan | | Image | uu_aah_art |
| 1318 |
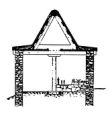 |
Dreros Temple, section | | Image | uu_aah_art |
| 1319 |
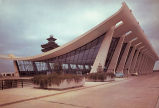 |
Dulles Airport, general view | | Image | uu_aah_art |
| 1320 |
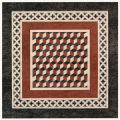 |
Duomo of San Martino, Nave panel 5, detail of stepped cube pattern | | Image | uu_aah_art |
| 1321 |
 |
Duomo of Siena, pavement plan for entire Cathedral | | Image | uu_aah_art |
| 1322 |
 |
Dur Sharrukin Citadel and Palace, Bull Gate | | Image | uu_aah_art |
| 1323 |
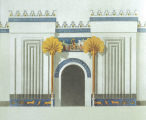 |
Dur Sharrukin Citadel and Palace, reconstruction drawing of portal 'z' to the 'harem' | | Image | uu_aah_art |
| 1324 |
 |
Dur Sharrukin Citadel and Palace, reconstruction drawing of the main entrance gate to the palace | | Image | uu_aah_art |
| 1325 |
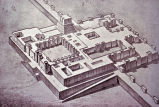 |
Dur Sharrukin Citadel and Palace, reconstruction drawing of the palace complex | | Image | uu_aah_art |
| 1326 |
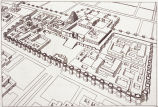 |
Dur Sharrukin Citadel and Palace, reconstruction drawing of the site from an aerial perspective | | Image | uu_aah_art |
| 1327 |
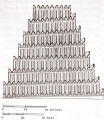 |
Dur Sharrukin Citadel and Palace, reconstruction drawing of the ziggurat | | Image | uu_aah_art |
| 1328 |
 |
Dur Sharrukin Citadel and Palace, residence K, reconstruction drawing of the wall decoration | | Image | uu_aah_art |
| 1329 |
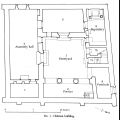 |
Dura Europos Christian House, ground plan | | Image | uu_aah_art |
| 1330 |
 |
Dura Europos Christian House, isometric drawing showing interior volumes | | Image | uu_aah_art |
| 1331 |
 |
Dura Europos Christian House, restored cutaway view | | Image | uu_aah_art |
| 1332 |
 |
Dura Europos Synagogue, isometric plan, later building, second stage | | Image | uu_aah_art |
| 1333 |
 |
Dura Europos Synagogue, isometric reconstruction of block 7 and the synagogue | | Image | uu_aah_art |
| 1334 |
 |
Dura Europos Synagogue, plan of phase 1 | | Image | uu_aah_art |
| 1335 |
 |
Dura Europos Synagogue, plan of phase 2 | | Image | uu_aah_art |
| 1336 |
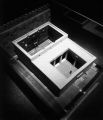 |
Dura Europos, model of the Synagogue | | Image | uu_aah_art |
| 1337 |
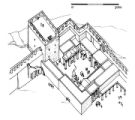 |
Dura Europos, Temple of the Palmyrene Gods (Temple of Bel), restored view | | Image | uu_aah_art |
| 1338 |
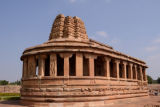 |
Durga Temple | | Image | uu_aah_art |
| 1339 |
 |
Durham Cathedral | | Image | uu_aah_art |
| 1340 |
 |
Durham Cathedral, cross section of nave | | Image | uu_aah_art |
| 1341 |
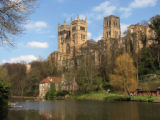 |
Durham Cathedral, exterior view | | Image | uu_aah_art |
| 1342 |
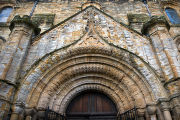 |
Durham Cathedral, exterior view of stone arch over entrance | | Image | uu_aah_art |
| 1343 |
 |
Durham Cathedral, ground plan | | Image | uu_aah_art |
| 1344 |
 |
Durham Cathedral, interior view of nave (1) | | Image | uu_aah_art |
| 1345 |
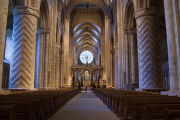 |
Durham Cathedral, interior view of nave (2) | | Image | uu_aah_art |
| 1346 |
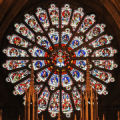 |
Durham Cathedral, Rose Window | | Image | uu_aah_art |
| 1347 |
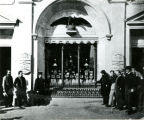 |
Eagle Emporium p. 1 | 1867 | Image/StillImage | dha_cp |
| 1348 |
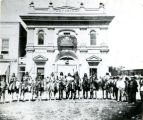 |
Eagle Emporium p. 2 | 1869 | Image/StillImage | dha_cp |
| 1349 |
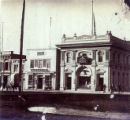 |
Eagle Emporium p. 6 | 1868; 1869; 1870; 1871; 1872; 1873; 1874; 1875; 1876 | Image/StillImage | dha_cp |
| 1350 |
 |
Early Examples of Piers with Detached Shafts, France and England | | Image | uu_aah_art |
| 1351 |
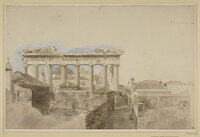 |
East front of the Parthenon | | Image | uu_aah_art |
| 1352 |
 |
East side of City & County Building winter | 1900; 1901; 1902; 1903; 1904; 1905; 1906; 1907; 1908; 1909; 1910; 1911; 1912; 1913; 1914; 1915; 1916; 1917; 1918; 1919; 1920; 1921; 1922; 1923; 1924; 1925 | Image/StillImage | dha_gmo |
| 1353 |
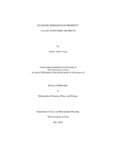 |
Economic resilience of property values in historic districts | 2018 | Text | ir_etd |
| 1354 |
 |
Edgar J. Kaufmann House (Fallingwater) | | Image | uu_aah_art |
| 1355 |
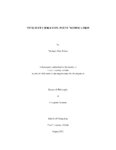 |
Efficient user-level event notification | 2013-08 | Text | ir_etd |
| 1356 |
 |
Eiffel Tower, general view | | Image | uu_aah_art |
| 1357 |
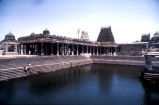 |
Ekambaranathar Temple, Temple Tank, Nandi & Kalyana Mandpa | | Image | uu_aah_art |
| 1358 |
 |
El Escorial | | Image | uu_aah_art |
| 1359 |
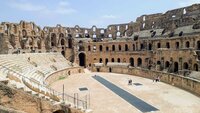 |
El Jem (Djem) | | Image | uu_aah_art |
| 1360 |
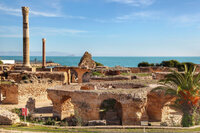 |
El Jem (Djem) | | Image | uu_aah_art |
| 1361 |
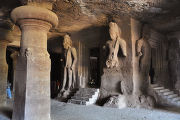 |
Elephanta, Great Cave | | Image | uu_aah_art |
| 1362 |
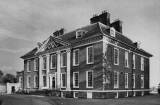 |
Eltham Lodge | | Image | uu_aah_art |
| 1363 |
 |
Ely Cathedral, exterior view | | Image | uu_aah_art |
| 1364 |
 |
Ely Cathedral, interior view | | Image | uu_aah_art |
| 1365 |
 |
Ely Cathedral, nave ceiling | | Image | uu_aah_art |
| 1366 |
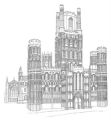 |
Ely Cathedral, restoration drawing of facade | | Image | uu_aah_art |
| 1367 |
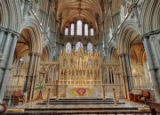 |
Ely Cathedral, view of the altar | | Image | uu_aah_art |
| 1368 |
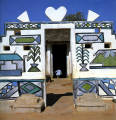 |
Entrance Gate to Home of Anna Kabini and her Family | | Image | uu_aah_art |
| 1369 |
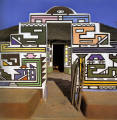 |
Entrance Gate to Home of Daniel and Franzina Ndimande | | Image | uu_aah_art |
| 1370 |
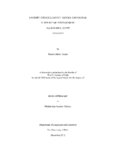 |
Entropy and exclusivity: gender and change in the retail environment, Alexandria, Egypt (1970-2011) | 2012-12 | Text | ir_etd |
| 1371 |
 |
Episcopal Palace (Residenz) | | Image | uu_aah_art |
| 1372 |
 |
Episcopal Palace (Residenz), Imperial Hall (Kaisersaal) | | Image | uu_aah_art |
| 1373 |
 |
Episcopal Palace (Residenz), Imperial Hall (Kaisersaal), Marriage of Emperor Frederick Barbarossa and Beatrice of Burgundy | | Image | uu_aah_art |
| 1374 |
 |
Episcopal Palace (Residenz), perspective drawing | | Image | uu_aah_art |
| 1375 |
 |
Episcopal Palace (Residenz), Staircase to the Upper Floor | | Image | uu_aah_art |
| 1376 |
 |
Episcopal Palace (Residenz), view of one wing | | Image | uu_aah_art |
| 1377 |
 |
Episcopal Palace (Residenz), view of the façade | | Image | uu_aah_art |
| 1378 |
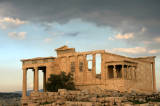 |
Erechtheion (Erechtheum), elevation of the west façade | | Image | uu_aah_art |
| 1379 |
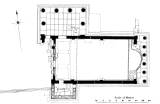 |
Erechtheion (Erechtheum), ground plan | | Image | uu_aah_art |
| 1380 |
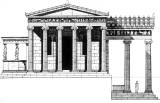 |
Erechtheion (Erechtheum), reconstruction drawing of the east elevation | | Image | uu_aah_art |
| 1381 |
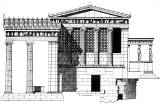 |
Erechtheion (Erechtheum), reconstruction drawing of the west elevation | | Image | uu_aah_art |
| 1382 |
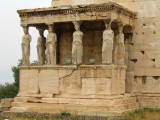 |
Erechtheion (Erechtheum), south porch, the Porch of the Caryatids | | Image | uu_aah_art |
| 1383 |
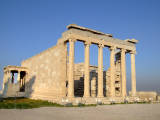 |
Erechtheion (Erechtheum), south side, view from the southeast | | Image | uu_aah_art |
| 1384 |
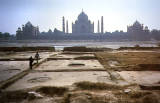 |
Excavations of the Octagonal Pool on the Riverside Terrace, with the Taj Mahal in the Distance | | Image | uu_aah_art |
| 1385 |
 |
Exchange Place Buildings | 1980; 1981; 1982; 1983; 1984; 1985; 1986; 1987; 1988; 1989; 1990 | Image/StillImage | dha_crvs |
| 1386 |
 |
Exeter Cathedral, exterior view | | Image | uu_aah_art |
| 1387 |
 |
Exeter Cathedral, nave | | Image | uu_aah_art |
| 1388 |
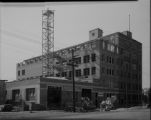 |
Exterior of Purity Biscuit Co. Bldg., Oct. 1936 | 1936-10-25 | Image | dha_cbfm |
| 1389 |
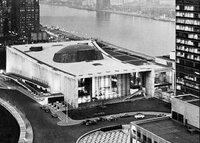 |
Exterior view of United Nations General Assembly Hall | | Image | uu_aah_art |
| 1390 |
 |
F. Anselmo and Co. P.1 | 1916; 1917; 1918; 1919; 1920; 1921; 1922; 1923; 1924; 1925; 1926; 1927; 1928 | Image/StillImage | dha_cp |
| 1391 |
 |
F.J. Lucas Store P.1 | 1909-09-25 | Image/StillImage | dha_cp |
| 1392 |
 |
F.W. Gardiner Lithographers Co. P.7 | 1906-01-17 | Image/StillImage | dha_cp |
| 1393 |
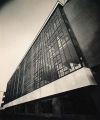 |
Facade of Workshop Wing of the Dessau Bauhaus | | Image | uu_aah_art |
| 1394 |
 |
Familistère and Factory | | Image | uu_aah_art |
| 1395 |
 |
Farmers and Merchants Bank Provo Utah P.1 | 1940; 1941; 1942; 1943; 1944; 1945; 1946; 1947; 1948; 1949; 1950; 1951; 1952; 1953; 1954; 1955; 1956; 1957; 1958; 1959; 1960; 1961; 1962; 1963; 1964; 1965; 1966; 1967; 1968; 1969; 1970 | Image/StillImage | dha_cp |
| 1396 |
 |
Farmers Union Layton Utah P.1 | 1890; 1891; 1892; 1893; 1894; 1895; 1896; 1897; 1898; 1899; 1900; 1901; 1902; 1903; 1904; 1905; 1906; 1907; 1908; 1909; 1910; 1911; 1912; 1913; 1914; 1915; 1916; 1917; 1918; 1919; 1920 | Image/StillImage | dha_cp |
| 1397 |
 |
Farmers Union Layton Utah P.2 | 1940; 1941; 1942; 1943; 1944; 1945; 1946; 1947; 1948; 1949; 1950; 1951; 1952; 1953; 1954; 1955; 1956; 1957; 1958; 1959; 1960; 1961; 1962; 1963; 1964; 1965; 1966; 1967; 1968; 1969; 1970 | Image/StillImage | dha_cp |
| 1398 |
 |
Farmhouse, Iceland (reconstruction) | | Image | uu_aah_art |
| 1399 |
 |
Farmington Livery and Feed Stable P.1 | 1912 | Image/StillImage | dha_cp |
| 1400 |
 |
Farnsworth House, general view | | Image | uu_aah_art |