|
|
Title | Date | Type | Setname |
| 1101 |
 |
City & County Building, more pine trees in winter | 1900; 1901; 1902; 1903; 1904; 1905; 1906; 1907; 1908; 1909; 1910; 1911; 1912; 1913; 1914; 1915; 1916; 1917; 1918; 1919; 1920; 1921; 1922; 1923; 1924; 1925 | Image/StillImage | dha_gmo |
| 1102 |
 |
City & County Building, snowy trees | 1900; 1901; 1902; 1903; 1904; 1905; 1906; 1907; 1908; 1909; 1910; 1911; 1912; 1913; 1914; 1915; 1916; 1917; 1918; 1919; 1920; 1921; 1922; 1923; 1924; 1925 | Image/StillImage | dha_gmo |
| 1103 |
 |
City & County Building, trees in winter | 1900; 1901; 1902; 1903; 1904; 1905; 1906; 1907; 1908; 1909; 1910; 1911; 1912; 1913; 1914; 1915; 1916; 1917; 1918; 1919; 1920; 1921; 1922; 1923; 1924; 1925 | Image/StillImage | dha_gmo |
| 1104 |
 |
City & County Building, winter | 1900; 1901; 1902; 1903; 1904; 1905; 1906; 1907; 1908; 1909; 1910; 1911; 1912; 1913; 1914; 1915; 1916; 1917; 1918; 1919; 1920; 1921; 1922; 1923; 1924; 1925 | Image/StillImage | dha_gmo |
| 1105 |
 |
City of Chartres showing Notre Dame Cathedral | | Image | uu_aah_art |
| 1106 |
 |
City of Miletos, ground plan of the commercial and public buildings | | Image | uu_aah_art |
| 1107 |
 |
City Palace | | Image | uu_aah_art |
| 1108 |
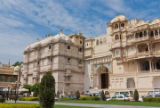 |
City Palace | | Image | uu_aah_art |
| 1109 |
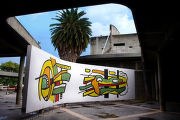 |
Ciudad Universitaria, covered walkway and open space | | Image | uu_aah_art |
| 1110 |
 |
Ciudad Universitaria, covered walkway and open space | | Image | uu_aah_art |
| 1111 |
 |
Ciudad Universitaria, covered walkway and open space | | Image | uu_aah_art |
| 1112 |
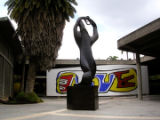 |
Ciudad Universitaria, covered walkway and open space | | Image | uu_aah_art |
| 1113 |
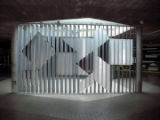 |
Ciudad Universitaria, covered walkway and open space | | Image | uu_aah_art |
| 1114 |
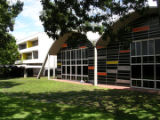 |
Ciudad Universitaria, School of Engineering | | Image | uu_aah_art |
| 1115 |
 |
Classical Orders: diagram of Doric Order | | Image | uu_aah_art |
| 1116 |
 |
Classical Orders: diagram of Doric, Ionic, and Corinthian | | Image | uu_aah_art |
| 1117 |
 |
Classical Orders: diagram of the Corinthian order | | Image | uu_aah_art |
| 1118 |
 |
Classical Orders: diagram of the Ionic order | | Image | uu_aah_art |
| 1119 |
 |
Clayton Building | 1986 | Image/StillImage | dha_crvs |
| 1120 |
 |
Cluny II, ground plan | | Image | uu_aah_art |
| 1121 |
 |
Cluny II, reconstruction drawing from the east | | Image | uu_aah_art |
| 1122 |
 |
Cluny III, ambulatory, view from the east axial chapel | | Image | uu_aah_art |
| 1123 |
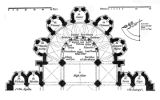 |
Cluny III, apse ground plan | | Image | uu_aah_art |
| 1124 |
 |
Cluny III, ground plan | | Image | uu_aah_art |
| 1125 |
 |
Cluny III, interior | | Image | uu_aah_art |
| 1126 |
 |
Cluny III, model of the apse, interior showing the wall elevation | | Image | uu_aah_art |
| 1127 |
 |
Cluny III, model of the west façade before construction of the narthex | | Image | uu_aah_art |
| 1128 |
 |
Cluny III, model showing proliferation of chapels at the east end | | Image | uu_aah_art |
| 1129 |
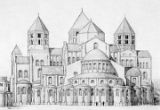 |
Cluny III, reconstruction drawing of the east end at ground level | | Image | uu_aah_art |
| 1130 |
 |
Cluny III, reconstruction drawing of the main façade | | Image | uu_aah_art |
| 1131 |
 |
Cluny III, reconstruction drawing of the site, aerial view from the east | | Image | uu_aah_art |
| 1132 |
 |
Cluny III, remaining south transept | | Image | uu_aah_art |
| 1133 |
 |
Cluny III, restoration drawing of the nave | | Image | uu_aah_art |
| 1134 |
 |
Cluny III, west view of the third and second churches of Cluny | | Image | uu_aah_art |
| 1135 |
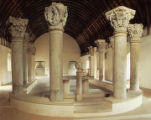 |
Cluny, Granary of the Abbey | | Image | uu_aah_art |
| 1136 |
 |
Cluny, Merchant's House, ground plan | | Image | uu_aah_art |
| 1137 |
 |
Cologne Cathedral, apse of the choir | | Image | uu_aah_art |
| 1138 |
 |
Cologne Cathedral, exterior view from the east across the Rhine River | | Image | uu_aah_art |
| 1139 |
 |
Cologne Cathedral, exterior view from the south | | Image | uu_aah_art |
| 1140 |
 |
Cologne Cathedral, exterior view of the choir | | Image | uu_aah_art |
| 1141 |
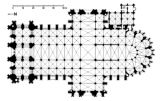 |
Cologne Cathedral, ground plan | | Image | uu_aah_art |
| 1142 |
 |
Cologne Cathedral, looking through the nave to the choir | | Image | uu_aah_art |
| 1143 |
 |
Cologne Cathedral, triforium and clerestory in the apse of the choir | | Image | uu_aah_art |
| 1144 |
 |
Cologne Cathedral, vaulting of the choir | | Image | uu_aah_art |
| 1145 |
 |
Cologne Cathedral, view into the upper choir | | Image | uu_aah_art |
| 1146 |
 |
Column of Marcus Aurelius | | Image | uu_aah_art |
| 1147 |
 |
Column of Trajan, detail: Dacian prisoners brought before the emperor in front of a Roman camp | | Image | uu_aah_art |
| 1148 |
 |
Column of Trajan, detail: River god, personification of the Danube, with the Roman army crossing a pontoon bridge | | Image | uu_aah_art |
| 1149 |
 |
Column of Trajan, detail: Testudo formation of the Roman army as it attacks a Dacian fortress | | Image | uu_aah_art |
| 1150 |
 |
Column of Trajan, detail: The Roman army crossing the Danube on a pontoon bridge | | Image | uu_aah_art |
| 1151 |
 |
Column of Trajan, detail: Watchtowers and Dacian houses along the Danube | | Image | uu_aah_art |
| 1152 |
 |
Column of Trajan, general view | | Image | uu_aah_art |
| 1153 |
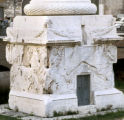 |
Column of Trajan, pedestal | | Image | uu_aah_art |
| 1154 |
 |
Column of Trajan, view from base | | Image | uu_aah_art |
| 1155 |
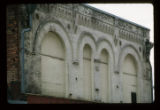 |
Commercial Street Building | 1986 | Image/StillImage | dha_crvs |
| 1156 |
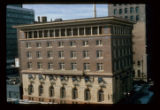 |
Commerical Club Building | 1986 | Image/StillImage | dha_crvs |
| 1157 |
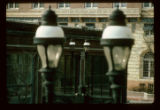 |
Commerical Club Street | 1986 | Image/StillImage | dha_crvs |
| 1158 |
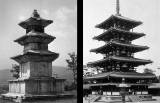 |
Comparative Material Pagoda Variations | | Image | uu_aah_art |
| 1159 |
 |
Complex at Samitaur, view of a building in the complex | | Image | uu_aah_art |
| 1160 |
 |
Congragational Mosque | | Image | uu_aah_art |
| 1161 |
 |
Congregation Montefiore Synagogue | 1986 | Image/StillImage | dha_crvs |
| 1162 |
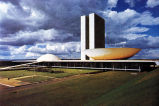 |
Congress Buildings, general view of site | | Image | uu_aah_art |
| 1163 |
 |
Continental Market Building p.1 | | Image | dha_cp |
| 1164 |
 |
Cornaro Chapel, north wall, showing installation of Saint Theresa in ecstasy | | Image | uu_aah_art |
| 1165 |
 |
Cornaro Chapel, west wall, Members of the Cornaro family | | Image | uu_aah_art |
| 1166 |
 |
Council House (Carter photo) | 1900; 1901; 1902; 1903; 1904; 1905; 1906; 1907; 1908; 1909; 1910; 1911; 1912; 1913; 1914; 1915; 1916; 1917; 1918; 1919; 1920; 1921; 1922; 1923; 1924; 1925 | Image/StillImage | dha_gmo |
| 1167 |
 |
Council House at Miletos, reconstuction drawing of enclosure | | Image | uu_aah_art |
| 1168 |
 |
Council House at Miletos, reconstuction drawing of propylon | | Image | uu_aah_art |
| 1169 |
 |
Cramer House | 1986 | Image/StillImage | dha_crvs |
| 1170 |
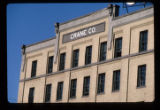 |
Crane Building | 1986 | Image/StillImage | dha_crvs |
| 1171 |
 |
Crystal Cathedral, Artist's Rendering of Model | | Image | uu_aah_art |
| 1172 |
 |
Crystal Palace | | Image | uu_aah_art |
| 1173 |
 |
Crystal Palace, Aerial View | | Image | uu_aah_art |
| 1174 |
 |
Crystal Palace, Exhibition Hall | | Image | uu_aah_art |
| 1175 |
 |
Crystal Palace, Great Exhibition | | Image | uu_aah_art |
| 1176 |
 |
Crystal Palace, Main Exhibition Hall | | Image | uu_aah_art |
| 1177 |
 |
Crystal Palace, View of the Exhibition Hall Under Construction | | Image | uu_aah_art |
| 1178 |
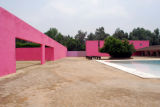 |
Cuadra de San Cristóbal (San Cristóbal Horse Ranch) | | Image | uu_aah_art |
| 1179 |
 |
Cuadra de San Cristóbal (San Cristóbal Horse Ranch) | | Image | uu_aah_art |
| 1180 |
 |
Cuadra de San Cristóbal (San Cristóbal Horse Ranch) | | Image | uu_aah_art |
| 1181 |
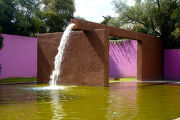 |
Cuadra de San Cristóbal (San Cristóbal Horse Ranch), Fuente de los Amantes | | Image | uu_aah_art |
| 1182 |
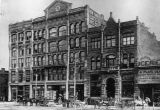 |
Culmer Block P.1 | 1890; 1891; 1892; 1893; 1894; 1895; 1896; 1897; 1898; 1899; 1900 | Image/StillImage | dha_cp |
| 1183 |
 |
D. Military 1900-1939 Fd 01 #10 | 1910; 1911; 1912; 1913; 1914; 1915; 1916; 1917; 1918; 1919 | Image | uum_uapp0305 |
| 1184 |
 |
D. Military 1940-1949 Fd 01 #02 | 1940; 1941; 1942; 1943; 1944; 1945; 1946; 1947; 1948; 1949 | Image | uum_uapp0305 |
| 1185 |
 |
D. Military 1940-1949 Fd 02 #06 | 1940; 1941; 1942; 1943; 1944; 1945; 1946; 1947; 1948; 1949 | Image | uum_uapp0305 |
| 1186 |
 |
D. Military 1940-1949 Fd 03 #01 | 1940; 1941; 1942; 1943; 1944; 1945; 1946; 1947; 1948; 1949 | Image | uum_uapp0305 |
| 1187 |
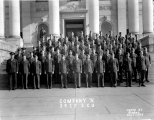 |
D. Military 1940-1949 Fd 04 #04 | 1940; 1941; 1942; 1943; 1944; 1945; 1946; 1947; 1948; 1949 | Image | uum_uapp0305 |
| 1188 |
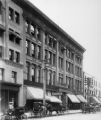 |
D.F. Walker Building P.1 | 1907-07-25 | Image/StillImage | dha_cp |
| 1189 |
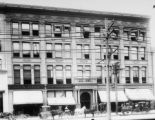 |
D.F. Walker Building P.2 | 1907-07-25 | Image/StillImage | dha_cp |
| 1190 |
 |
D.T. Broun Art and Gift Shop P.1 | 1945; 1946; 1947; 1948; 1949; 1950 | Image/StillImage | dha_cp |
| 1191 |
 |
Dafowan Cave, exterior view 1 | | Image | uu_aah_art |
| 1192 |
 |
Dafowan Cave, exterior view 2 | | Image | uu_aah_art |
| 1193 |
 |
Daft Block | 1986 | Image/StillImage | dha_crvs |
| 1194 |
 |
Daft Building | 1980; 1981; 1982; 1983; 1984; 1985; 1986; 1987; 1988; 1989; 1990 | Image/StillImage | dha_crvs |
| 1195 |
 |
Daft Building | 1980; 1981; 1982; 1983; 1984; 1985; 1986; 1987; 1988; 1989; 1990 | Image/StillImage | dha_crvs |
| 1196 |
 |
Dairy P.1 | 1907-09-15 | Image/StillImage | dha_cp |
| 1197 |
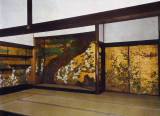 |
Daishoin Hall, interior view | | Image | uu_aah_art |
| 1198 |
 |
Daly Building P.1 | 1909-04-21 | Image/StillImage | dha_cp |
| 1199 |
 |
Daly Building P.4 | 1932-09-01 | Image/StillImage | dha_cp |
| 1200 |
 |
David Keith Building P.1 | 1900; 1901; 1902; 1903; 1904; 1905; 1906; 1907; 1908; 1909; 1910; 1911; 1912; 1913; 1914; 1915; 1916; 1917; 1918; 1919; 1920 | Image/StillImage | dha_cp |