|
|
Title | Date | Type | Setname |
| 1 |
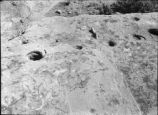 |
2004.24.10648 | 1931 | Image | dha_hpsp |
| 2 |
 |
A Painted Stucco Effigy of Lord Rama Cradles a Loudspeaker Broadcasting Prayers Through a Temple Public Address System | | Image | uu_aah_art |
| 3 |
 |
A. E. Tourssen Company, Oldsmobile at East Side High School | 1920-05-27 | Image/StillImage | dha_scnpp |
| 4 |
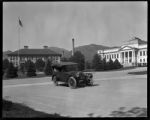 |
A. E. Tourssen Company, Oldsmobile at University of Utah | 1920-05-27 | Image/StillImage | dha_scnpp |
| 5 |
 |
Aachen Columns | | Image | uu_aah_art |
| 6 |
 |
Abbey Church of Saint Gilles, west façade | | Image | uu_aah_art |
| 7 |
 |
Abbey of Fontenay | | Image | uu_aah_art |
| 8 |
 |
Abbey of Fontenay, ground plan | | Image | uu_aah_art |
| 9 |
 |
Abbey of Saint Remi, cross section of choir | | Image | uu_aah_art |
| 10 |
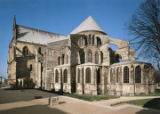 |
Abbey of Saint Remi, exterior view of the chancel, from the southeast | | Image | uu_aah_art |
| 11 |
 |
Abbey of Saint Remi, nave facing east | | Image | uu_aah_art |
| 12 |
 |
Acropolis, aerial view | | Image | uu_aah_art |
| 13 |
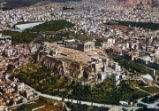 |
Acropolis, aerial view of site | | Image | uu_aah_art |
| 14 |
 |
Acropolis, Athena Nike Temple, east side, southeast corner | | Image | uu_aah_art |
| 15 |
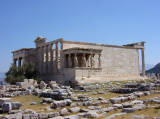 |
Acropolis, Erechtheion (Erechtheum), general view from southwest | | Image | uu_aah_art |
| 16 |
 |
Acropolis, Erechtheion (Erechtheum), south side, the Porch of the Caryatids | | Image | uu_aah_art |
| 17 |
 |
Acropolis, general view | | Image | uu_aah_art |
| 18 |
 |
Acropolis, general view of entrance to Acropolis | | Image | uu_aah_art |
| 19 |
 |
Acropolis, model of site | | Image | uu_aah_art |
| 20 |
 |
Acropolis, pedomental group: three-bodied snake-tailed monster | | Image | uu_aah_art |
| 21 |
 |
Acropolis, Propylaea ground plan | | Image | uu_aah_art |
| 22 |
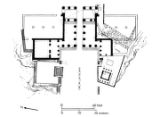 |
Acropolis, Propylaea, ground plan | | Image | uu_aah_art |
| 23 |
 |
Acropolis, Propylaea, reconstruction drawing of old façade | | Image | uu_aah_art |
| 24 |
 |
Acropolis, Propylaea, reconstruction section drawing on central axis looking north | | Image | uu_aah_art |
| 25 |
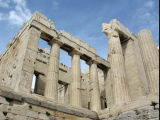 |
Acropolis, Propylaea, view from southwest | | Image | uu_aah_art |
| 26 |
 |
Acropolis, Propylaea, view from the east | | Image | uu_aah_art |
| 27 |
 |
Acropolis, Propylaea, view from the northwest | | Image | uu_aah_art |
| 28 |
 |
Acropolis, Propylaea, view from the northwest with reconstruction drawing | | Image | uu_aah_art |
| 29 |
 |
Acropolis, reconstruction drawing of model | | Image | uu_aah_art |
| 30 |
 |
Acropolis, site plan | | Image | uu_aah_art |
| 31 |
 |
Acropolis, site plan | | Image | uu_aah_art |
| 32 |
 |
Adebisi Akanji working on the restoration of the Marketplace at the Sacred Grove of Osogbo, Nigeria | | Image | uu_aah_art |
| 33 |
 |
Adolf Loos | | Image | uu_aah_art |
| 34 |
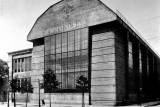 |
AEG Turbine Hall | | Image | uu_aah_art |
| 35 |
 |
Aerial View of Pompeii | | Image | uu_aah_art |
| 36 |
 |
Aerial View of São Paulo, Brazil | | Image | uu_aah_art |
| 37 |
 |
Agency Company, Quigley Property on Exchange Place, Looking West | 1921-01-14 | Image/StillImage | dha_scnpp |
| 38 |
 |
Agora (Priene, TUrkey), site plan | | Image | uu_aah_art |
| 39 |
 |
Agora, Attalos I, II Stoa, cut-away model of internal spaces | | Image | uu_aah_art |
| 40 |
 |
Agora, Attalos I, II Stoa, general view | | Image | uu_aah_art |
| 41 |
 |
Agora, Attalos I, II Stoa, ground floor | | Image | uu_aah_art |
| 42 |
 |
Agora, Attalos I, II Stoa, ground plan | | Image | uu_aah_art |
| 43 |
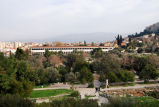 |
Agora, Attalos I, II Stoa, view from the northwest | | Image | uu_aah_art |
| 44 |
 |
Agora, Choragic Monument, general view | | Image | uu_aah_art |
| 45 |
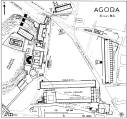 |
Agora, ground plan | | Image | uu_aah_art |
| 46 |
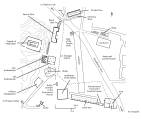 |
Agora, ground plan | | Image | uu_aah_art |
| 47 |
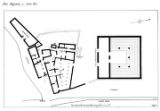 |
Agora, ground plan | | Image | uu_aah_art |
| 48 |
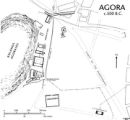 |
Agora, ground plan | | Image | uu_aah_art |
| 49 |
 |
Agora, ground plan | | Image | uu_aah_art |
| 50 |
 |
Agora, Hephaistos Temple, corridor between the outer screen of columns (pteron) and the cella wall | | Image | uu_aah_art |
| 51 |
 |
Agora, Hephaistos Temple, cut-away drawing showing interior | | Image | uu_aah_art |
| 52 |
 |
Agora, Hephaistos Temple, ground plan | | Image | uu_aah_art |
| 53 |
 |
Agora, Hephaistos Temple, restored section through the roof | | Image | uu_aah_art |
| 54 |
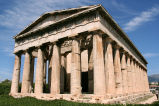 |
Agora, Hephaistos Temple, view from the southwest | | Image | uu_aah_art |
| 55 |
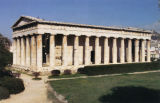 |
Agora, Hephaistos Temple, view from the southwest | | Image | uu_aah_art |
| 56 |
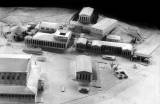 |
Agora, model of the site showing the view from the east | | Image | uu_aah_art |
| 57 |
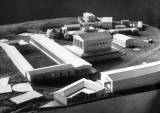 |
Agora, model of the site showing the view from the southeast | | Image | uu_aah_art |
| 58 |
 |
Agora, model of the site showing the view from the southwest | | Image | uu_aah_art |
| 59 |
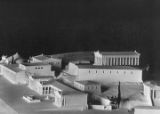 |
Agora, model of the site showing the view of the west side from the northeast | | Image | uu_aah_art |
| 60 |
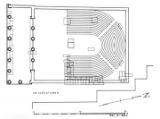 |
Agora, New Council House (Bouleterion), ground plan | | Image | uu_aah_art |
| 61 |
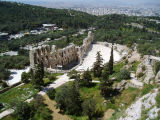 |
Agora, Odeion, aerial view of interior | | Image | uu_aah_art |
| 62 |
 |
Agora, Odeion, cross-section | | Image | uu_aah_art |
| 63 |
 |
Agora, Odeion, cut-away drawing showing the interior | | Image | uu_aah_art |
| 64 |
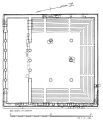 |
Agora, Old Council House (Bouleterion), ground plan | | Image | uu_aah_art |
| 65 |
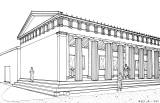 |
Agora, Painted Stoa (Stoa Poikile), perspective reconstruction | | Image | uu_aah_art |
| 66 |
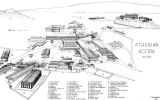 |
Agora, reconstructed view from the west | | Image | uu_aah_art |
| 67 |
 |
Agora, Royal Stoa (Stoa Basileios), reconstruction drawing of the elevation | | Image | uu_aah_art |
| 68 |
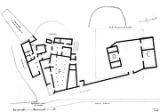 |
Agora, site plan of the west side | | Image | uu_aah_art |
| 69 |
 |
Agora, Stoa of Attalos, elevation drawing | | Image | uu_aah_art |
| 70 |
 |
Agora, Stoa of Attalos, ground plan | | Image | uu_aah_art |
| 71 |
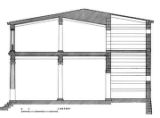 |
Agora, Stoa of Attalos, section drawing | | Image | uu_aah_art |
| 72 |
 |
Agora, Zeus Eleutherios Stoa, reconstruction drawing of the façade | | Image | uu_aah_art |
| 73 |
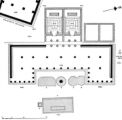 |
Agora, Zeus Eleutherios Stoa, restored ground plan | | Image | uu_aah_art |
| 74 |
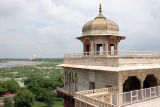 |
Agra Fort, Musamman Burj | | Image | uu_aah_art |
| 75 |
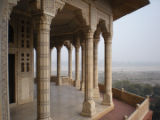 |
Agra Fort, Musamman Burj | | Image | uu_aah_art |
| 76 |
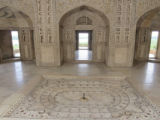 |
Agra Fort, Musamman Burj (interior) | | Image | uu_aah_art |
| 77 |
 |
Agra Fort, Musamman Burj (interior) | | Image | uu_aah_art |
| 78 |
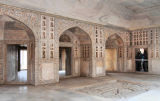 |
Agra Fort, Musamman Burj (interior) | | Image | uu_aah_art |
| 79 |
 |
Ain Ghazal, reconstruction drawing of houses | | Image | uu_aah_art |
| 80 |
 |
Ajanta Cave 10: Worship of the Buddha | | Image | uu_aah_art |
| 81 |
 |
Ajanta Cave 17 Porch, Wheel of Rebirth | | Image | uu_aah_art |
| 82 |
 |
Ajanta Cave 17 Porch, Wheel of Rebirth detail: Couple and Tree | | Image | uu_aah_art |
| 83 |
 |
Ajanta Cave 17 Porch, Wheel of Rebirth detail: Garuda with Snake in its Beak | | Image | uu_aah_art |
| 84 |
 |
Ajanta Cave 17 wall painting depicting the story of the Buudha's previous life as Vessantara, a king of legendary generosity | | Image | uu_aah_art |
| 85 |
 |
Ajanta Cave 19: Chaitya Facade | | Image | uu_aah_art |
| 86 |
 |
Ajanta Cave 19: View of Facade | | Image | uu_aah_art |
| 87 |
 |
Ajanta Cave 1: Buddha's Hands in Dharmacakra Mudra (shrine detail) | | Image | uu_aah_art |
| 88 |
 |
Ajanta Cave 1: Seated Bodhisattva | | Image | uu_aah_art |
| 89 |
 |
Ajanta Cave 1: Seated Bodhisattva (detail) | | Image | uu_aah_art |
| 90 |
 |
Ajanta Cave 1: Vajrapani Attendant (Rear wall of Hall, to the right of the Buddha) | | Image | uu_aah_art |
| 91 |
 |
Ajanta Cave 2: Hall Shrine with Hariti | | Image | uu_aah_art |
| 92 |
 |
Ajanta Cave 4, Buddha Shrine in the Vihara | | Image | uu_aah_art |
| 93 |
 |
Ajanta Caves Exterior | | Image | uu_aah_art |
| 94 |
 |
Ajanta Caves Exterior | | Image | uu_aah_art |
| 95 |
 |
Ajanta Caves Exterior | | Image | uu_aah_art |
| 96 |
 |
Ajanta Caves Exterior | | Image | uu_aah_art |
| 97 |
 |
Ajanta Caves Exterior | | Image | uu_aah_art |
| 98 |
 |
Ajanta Caves Interior | | Image | uu_aah_art |
| 99 |
 |
Ajanta Caves Interior | | Image | uu_aah_art |
| 100 |
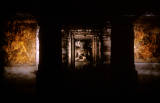 |
Ajanta Caves Interior | | Image | uu_aah_art |