|
|
Title | Date | Type |
| 1 |
 |
Album of St. Peter's Church, atrium and façade | | Image |
| 2 |
 |
Album of St. Peter's Church, atruim and façade | | Image |
| 3 |
 |
Album of St. Peter's Church, ciborium | | Image |
| 4 |
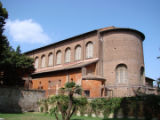 |
Basilica di Santa Sabina, exterior view | | Image |
| 5 |
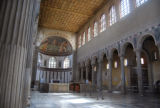 |
Basilica di Santa Sabina, interior view toward apse (1) | | Image |
| 6 |
 |
Basilica di Santa Sabina, interior view toward apse (2) | | Image |
| 7 |
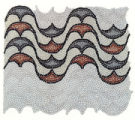 |
Basilica of Sant' Eufemia mosaic | | Image |
| 8 |
 |
Catacomb of SS Pietro and Marcellino, fresco: Daniel in the Lion's Den | | Image |
| 9 |
 |
Catacomb of SS Pietro and Marcellino, fresco: Noah in the Ark | | Image |
| 10 |
 |
Catacomb of St. Callistus (Callixtus), fresco: Eucharistic Meal | | Image |
| 11 |
 |
Catacomb of St. Callistus (Callixtus), fresco: Moses Brings Forth Water from the Rock | | Image |
| 12 |
 |
Chi-Rho Sarcophagus (Sarcophagus of Archbishop Theodore) | | Image |
| 13 |
 |
Church of the Holy Sepulchre, Anastasis Rotunda, view into the area marked by the sepulchre | | Image |
| 14 |
 |
Church of the Holy Sepulchre, exterior view | | Image |
| 15 |
 |
Church of the Holy Sepulchre, ground plan | | Image |
| 16 |
 |
Church of the Holy Sepulchre, ground plan | | Image |
| 17 |
 |
Church of the Holy Sepulchre, ground plan at the roof level | | Image |
| 18 |
 |
Church of the Holy Sepulchre, ground plan for the Constantinian structure | | Image |
| 19 |
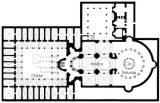 |
Church of the Holy Sepulchre, ground plan of the mid-19th century complex | | Image |
| 20 |
 |
Church of the Holy Sepulchre, isometric reconstruction | | Image |
| 21 |
 |
Church of the Holy Sepulchre, plan of the Constantinian structure | | Image |
| 22 |
 |
Church of the Holy Sepulchre, reconstruction of the exterior | | Image |
| 23 |
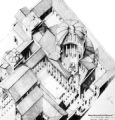 |
Church of the Holy Sepulchure, isometric reconstruction of the Anastasis Rotunda | | Image |
| 24 |
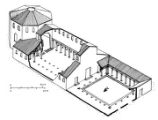 |
Church of the Nativity, as in 333 CE, isometric reconstruction | | Image |
| 25 |
 |
Church of the Nativity, exterior view | | Image |
| 26 |
 |
Church of the Nativity, ground plan of the Constantian structure showing remains of an earlier church | | Image |
| 27 |
 |
Church of the Nativity, ground plan of the Constantinian structure | | Image |
| 28 |
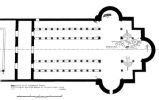 |
Church of the Nativity, ground plan of the Justinianic structure, at window level | | Image |
| 29 |
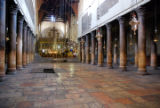 |
Church of the Nativity, interior view | | Image |
| 30 |
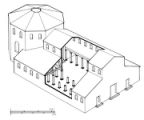 |
Church of the Nativity, isometric reconstruction of the Constantinian structure | | Image |
| 31 |
 |
Commodilla Catacomb fresco | | Image |
| 32 |
 |
Constantius (Constanza) Sarcophagus (side relief detail) | | Image |
| 33 |
 |
Cubiculum Catacomb of St. Callistus (Callixtus), fresco: The Good Shepherd | | Image |
| 34 |
 |
Cubiculum Catacomb of St. Callistus (Callixtus), fresco: The Good Shepherd (detail) | | Image |
| 35 |
 |
Dura Europos Christian House Fresco, Baptistery, Christ and Peter Walk on Water | | Image |
| 36 |
 |
Dura Europos Christian House Fresco, Baptistery, Christ Heals the Paralytic | | Image |
| 37 |
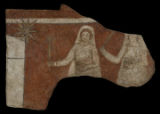 |
Dura Europos Christian House Fresco, Procession of Women | | Image |
| 38 |
 |
Dura Europos Christian House fresco, The Woman of Samaria at the Well | | Image |
| 39 |
 |
Dura Europos Christian House, baptismal font niche, Good Shepherd and His Flock | | Image |
| 40 |
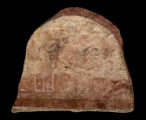 |
Dura Europos Christian House, baptismal font niche, Good Shepherd and His Flock | | Image |
| 41 |
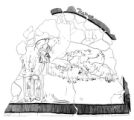 |
Dura Europos Christian House, baptismal font niche, Good Shepherd and His Flock, drawing | | Image |
| 42 |
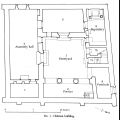 |
Dura Europos Christian House, ground plan | | Image |
| 43 |
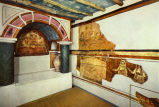 |
Dura Europos Christian House, interior general view | | Image |
| 44 |
 |
Dura Europos Christian House, isometric drawing showing interior volumes | | Image |
| 45 |
 |
Dura Europos Christian House, restored cutaway view | | Image |
| 46 |
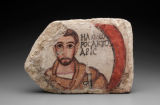 |
Dura Europos House of the Scribes, Ceiling Tile Fresco: Portrait of Heliodoros, an Actuarius | | Image |
| 47 |
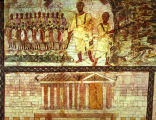 |
Dura Europos Synagogue Fresco, Crossing of the Red Sea; Temple of Jerusalem | | Image |
| 48 |
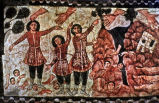 |
Dura Europos Synagogue Fresco, Ezekiel in the Valley of Dry Bones | | Image |
| 49 |
 |
Dura Europos Synagogue Fresco, Isaias Stands | | Image |
| 50 |
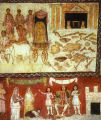 |
Dura Europos Synagogue Fresco, The Ark and the Temple of Dagon; Infancy of Moses | | Image |
| 51 |
 |
Dura Europos Synagogue Fresco, The Well of Be'er; Elijah Revives the Son of the Widow | | Image |
| 52 |
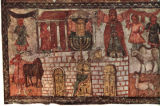 |
Dura Europos Synagogue Fresco: Aaron Consecrates the Temple | | Image |
| 53 |
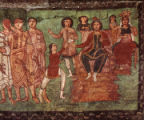 |
Dura Europos Synagogue Fresco: Ahasuerus and Esther | | Image |
| 54 |
 |
Dura Europos Synagogue Fresco: Elijah Revives the Son of the Widow | | Image |
| 55 |
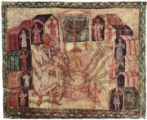 |
Dura Europos Synagogue Fresco: Moses at the Well of Be'er | | Image |
| 56 |
 |
Dura Europos Synagogue Fresco: Moses Leads the Migration from Egypt | | Image |
| 57 |
 |
Dura Europos Synagogue Fresco: Portraits of Moses | | Image |
| 58 |
 |
Dura Europos Synagogue Fresco: Portraits of Moses | | Image |
| 59 |
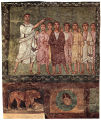 |
Dura Europos Synagogue Fresco: Samuel Anoints David | | Image |
| 60 |
 |
Dura Europos Synagogue Fresco: Scenes from the Infancy of Moses | | Image |
| 61 |
 |
Dura Europos Synagogue Fresco: The Ark and the Temple of Dagon | | Image |
| 62 |
 |
Dura Europos Synagogue Fresco: The Closed Temple | | Image |
| 63 |
 |
Dura Europos Synagogue Fresco: The Purim Triumph | | Image |
| 64 |
 |
Dura Europos Synagogue Fresco: The Sacrifice of Elijah | | Image |
| 65 |
 |
Dura Europos Synagogue Fresco: The Valley of Death, The Mountain of Transition, The Valley of Life, and The Death of Ezekiel | | Image |
| 66 |
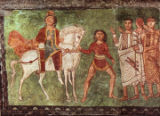 |
Dura Europos Synagogue Fresco: Triumph of Mordecai | | Image |
| 67 |
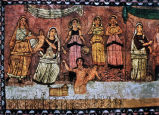 |
Dura Europos Synagogue, Daughter of the Pharaoh Rescues Moses (Exodus 2:1-6) | | Image |
| 68 |
 |
Dura Europos Synagogue, isometric plan, later building, second stage | | Image |
| 69 |
 |
Dura Europos Synagogue, isometric reconstruction of block 7 and the synagogue | | Image |
| 70 |
 |
Dura Europos Synagogue, plan of phase 1 | | Image |
| 71 |
 |
Dura Europos Synagogue, plan of phase 2 | | Image |
| 72 |
 |
Dura Europos Synagogue, schematic diagram of subjects on east wall | | Image |
| 73 |
 |
Dura Europos Synagogue, schematic diagram of subjects on north and south walls | | Image |
| 74 |
 |
Dura Europos Synagogue, schematic diagram of subjects on west wall | | Image |
| 75 |
 |
Dura Europos Synagogue, schematic diagram of wall painting subjects | | Image |
| 76 |
 |
Dura Europos Synagogue, Torah Shrine | | Image |
| 77 |
 |
Dura Europos Synagogue, view of the Torah niche and shrine | | Image |
| 78 |
 |
Dura Europos Synagogue, view of west wall with the Torah niche and shrine | | Image |
| 79 |
 |
Dura Europos, general site plan | | Image |
| 80 |
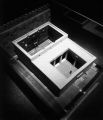 |
Dura Europos, model of the Synagogue | | Image |
| 81 |
 |
Dura Europos, Temple of the Palmyrene Gods (Temple of Bel), ground plan | | Image |
| 82 |
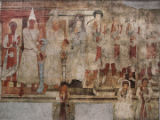 |
Dura Europos, Temple of the Palmyrene Gods (Temple of Bel), Naos mural: Conon's Sacrifice | | Image |
| 83 |
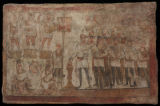 |
Dura Europos, Temple of the Pamyrene Gods (Temple of Bel), fresco: Julius Terentius Performing a Sacrifice | | Image |
| 84 |
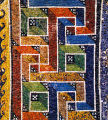 |
Galla Placidia Mausoleum, Mosaic in the Barrel Vault | | Image |
| 85 |
 |
Haigos Georgios, eastern exterior | | Image |
| 86 |
 |
Jewish Catacomb (Villa Torlonia), wall painting: Menorahs and the Ark of the Covenant | | Image |
| 87 |
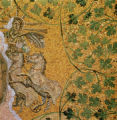 |
Julii Tomb, Mosaic of Helios in his Chariot (Christ as Sun-God) | | Image |
| 88 |
 |
Lateran Basilica, ground plan | | Image |
| 89 |
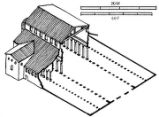 |
Lateran Basilica, isometric reconstruction | | Image |
| 90 |
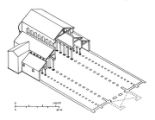 |
Lateran Basilica, isometric reconstruction as in 320 CE | | Image |
| 91 |
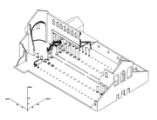 |
Lateran Basilica: isometric reconstruction with fastigium and solea | | Image |
| 92 |
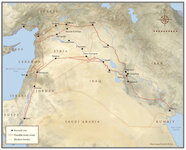 |
Map: Location of Dura Europos in the Middle East | | Image |
| 93 |
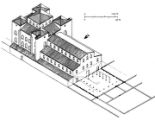 |
North Basilica, as in c. 380 CE, isometric reconstruction | | Image |
| 94 |
 |
Priestess of Bacchus | | Image |
| 95 |
 |
Priscilla Catacomb, Balaam Pointing out the Star to Mary (detail) | | Image |
| 96 |
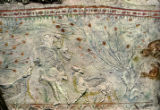 |
Priscilla Catacomb, The Good Shepherd (detail) | | Image |
| 97 |
 |
Priscilla Catacomb, Velatio cubiculum fresco | | Image |
| 98 |
 |
Priscilla Catacomb, Velatio cubiculum fresco | | Image |
| 99 |
 |
Priscilla Catacomb, Velatio cubiculum fresco | | Image |
| 100 |
 |
Priscilla Catacomb, Velatio cubiculum fresco: Three Hebrews in the Fiery Furnace | | Image |