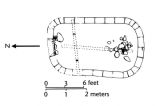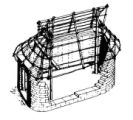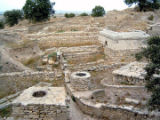Curriculum-based images for use in teaching, research, and learning.
1 - 25 of 6
| Title | Date | Type | ||
|---|---|---|---|---|
| 1 |
 |
Oval House, ground plan | Image | |
| 2 |
 |
Oval House, reconstruction drawing | Image | |
| 3 |
 |
Plan of Troy VI, with Troy I and II, showing comparative sizes | Image | |
| 4 |
 |
Troy VI / VIIa, ground plan showing fortifications | Image | |
| 5 |
 |
Troy, city walls | Image | |
| 6 |
 |
Troy, general view of the site | Image |
1 - 25 of 6
