|
|
Title | Date | Type |
| 101 |
 |
House of the Centenary, Lararium fresco: view of Mount Vesuvius | | Image |
| 102 |
 |
House of the Faun, ground plan | | Image |
| 103 |
 |
House of the Faun, ground plan showing the original locations of the figural mosaics | | Image |
| 104 |
 |
House of the Golden Bracelet (Pompeii), room 32, left wall, fresco of a garden scene | | Image |
| 105 |
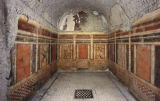 |
House of the Griffins, bedroom, wall painting | | Image |
| 106 |
 |
House of the Mosaic Atrium (left) and House of the Stags (right), ground plan | | Image |
| 107 |
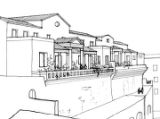 |
House of the Mosaic Atrium (left) and House of the Stags (right), restored view | | Image |
| 108 |
 |
House of the Silver Wedding | | Image |
| 109 |
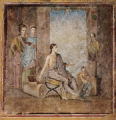 |
House of the Surgeon (Pompeii), fresco: A Painter at Work | | Image |
| 110 |
 |
House of Vettii, Lararium fresco | | Image |
| 111 |
 |
Imperial Fora, ground plan | | Image |
| 112 |
 |
Interior of the Pantheon | | Image |
| 113 |
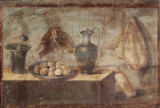 |
Julia Felix House fresco, Still Life with Eggs and Game | | Image |
| 114 |
 |
Jupiter Heliopolitanus Sanctuary, restored view | | Image |
| 115 |
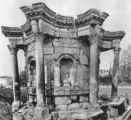 |
Jupiter Heliopolitanus Sanctuary, Temple of Venus, exterior view | | Image |
| 116 |
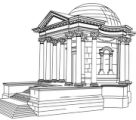 |
Jupiter Heliopolitanus Sanctuary, Temple of Venus, reconstruction drawing | | Image |
| 117 |
 |
Large Theater (Pompeii), ground plan of final state | | Image |
| 118 |
 |
Lepcis Magna, Arch of Septimius Severus, attic relief: Chariot Procession | | Image |
| 119 |
 |
Lepcis Magna, Arch of Septimius Severus, attic relief: Concordia Augustorum | | Image |
| 120 |
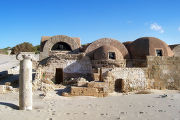 |
Lepcis Magna, Hunting Baths, exterior view | | Image |
| 121 |
 |
Lepcis Magna, Old Forum, ground plan | | Image |
| 122 |
 |
Lepcis Magna, plan | | Image |
| 123 |
 |
Livia Country Villa fresco, garden room | | Image |
| 124 |
 |
Maenad | | Image |
| 125 |
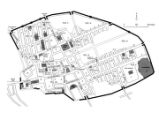 |
Map: Pompeii | | Image |
| 126 |
 |
Map: Pompeii in 79 CE | | Image |
| 127 |
 |
Marcus Lucretius Fronto House fresco, cubiculum near tablinuim, Narcissus gazes at his reflection in the river | | Image |
| 128 |
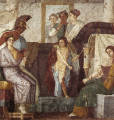 |
Marcus Lucretius Fronto House fresco, the loves of Mars and Venus; Mercury with two goddesses | | Image |
| 129 |
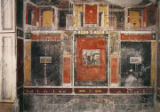 |
Marcus Lucretius Fronto House fresco, the loves of Mars and Venus; Mercury with two goddesses | | Image |
| 130 |
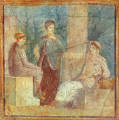 |
Marcus Lucretius Fronto House fresco, three woman converse under a portico | | Image |
| 131 |
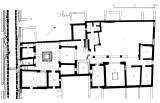 |
Marcus Lucretius Fronto House, ground plan | | Image |
| 132 |
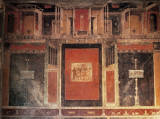 |
Marcus Lucretius Fronto House, tablinuim, west wall, Bacchus and Ariadne in procession | | Image |
| 133 |
 |
Marcus Lucretius Fronto House, view of the atrium and tablinum | | Image |
| 134 |
 |
Mausoleum of Julii | | Image |
| 135 |
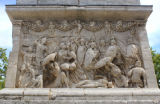 |
Mausoleum of Julii, relief | | Image |
| 136 |
 |
Mausoleum of Julii, relief | | Image |
| 137 |
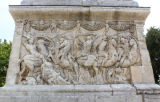 |
Mausoleum of Julii, relief | | Image |
| 138 |
 |
Mausoleum of Julii, relief: Boar Hunt | | Image |
| 139 |
 |
Mausoleum of Julii, relief: Boar Hunt | | Image |
| 140 |
 |
Model of Imperial Rome (view 1) | | Image |
| 141 |
 |
Model of Imperial Rome (view 2) | | Image |
| 142 |
 |
Model of Imperial Rome (view 3) | | Image |
| 143 |
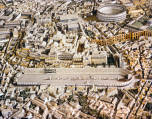 |
Model of Imperial Rome (view 4) | | Image |
| 144 |
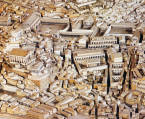 |
Model of Imperial Rome (view 5) | | Image |
| 145 |
 |
Mummy Portrait: Female | | Image |
| 146 |
 |
Mummy Portrait: Female | | Image |
| 147 |
 |
Mummy Portrait: Female | | Image |
| 148 |
 |
Mummy Portrait: Female | | Image |
| 149 |
 |
Mummy Portrait: Male | | Image |
| 150 |
 |
Mummy: Artemidorus (detail of head) | | Image |
| 151 |
 |
Mummy: Boy | | Image |
| 152 |
 |
Nicomachi - Symmachi Diptych, side A: Symmachus panel | | Image |
| 153 |
 |
Pansa House (Pompeii), cut-away drawing to show ground plan and room arrangement | | Image |
| 154 |
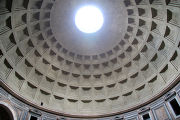 |
Pantheon, detail of Coffers | | Image |
| 155 |
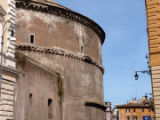 |
Pantheon, detail of the Rotunda | | Image |
| 156 |
 |
Pantheon, pavement of the rotunda (detail) | | Image |
| 157 |
 |
Pantheon, pavement of the rotunda and pronaos | | Image |
| 158 |
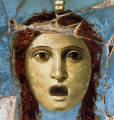 |
Pompeii Fresco Detail | | Image |
| 159 |
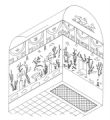 |
Pompeii, reconstruction drawing of the room with garden paintings | | Image |
| 160 |
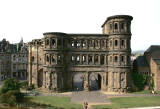 |
Porta Nigra, general view | | Image |
| 161 |
 |
Portrait of Emperor Caracalla | | Image |
| 162 |
 |
Priapus depicted with the attributes of Mercury | | Image |
| 163 |
 |
Roman Forum, ground plan | | Image |
| 164 |
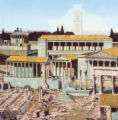 |
Roman Forum, restored view from Arch of Titus | | Image |
| 165 |
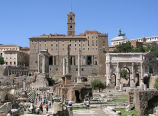 |
Roman Forum, view of ruins from the Arch of Titus | | Image |
| 166 |
 |
Roman Forum, view of the ruins | | Image |
| 167 |
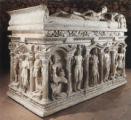 |
Sarcophagus | | Image |
| 168 |
 |
Sarcophagus with Meleager and the Calydonian Boar | | Image |
| 169 |
 |
Statue of an Old Woman | | Image |
| 170 |
 |
Tetradrachm | | Image |
| 171 |
 |
Tetrarchs | | Image |
| 172 |
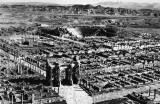 |
Thamugadi (Timgad), aerial view of ruins | | Image |
| 173 |
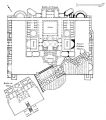 |
Trajan Baths and Titus Baths, ground plan | | Image |
| 174 |
 |
Trajan Forum and Market, reconstruction drawing | | Image |
| 175 |
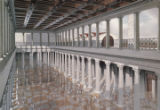 |
Trajan Forum, Ulpia Basilica, reconstruction drawing of restored interior | | Image |
| 176 |
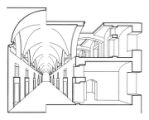 |
Trajan Market, analytical drawing of the Aula | | Image |
| 177 |
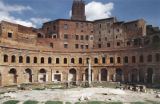 |
Trajan Market, view of the hemicycle from the level of the forum | | Image |
| 178 |
 |
Trebonianus Gallus | | Image |
| 179 |
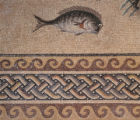 |
Triumph of Poseidon, detail: fish and rope pattern | | Image |
| 180 |
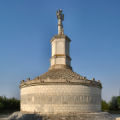 |
Tropaeum Traiani, reconstruction | | Image |
| 181 |
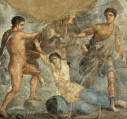 |
Vettii House (Pompeii) fresco, oecus n, south wall, central image, Zethus and Amphion tie Dirce to a bull to avenge their mother, Antiope | | Image |
| 182 |
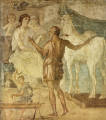 |
Vettii House (Pompeii) fresco, oecus p (lxion room), Daedalus offers a wooden cow to Pasiphae | | Image |
| 183 |
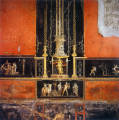 |
Vettii House (Pompeii) fresco, oecus p, east wall, 2nd aedicula from the north, Apollo and Pythia | | Image |
| 184 |
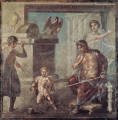 |
Vettii House (Pompeii) fresco, triclinium (Pentheus room), Hercules strangles serpents before Alcmene and Amphitrion | | Image |
| 185 |
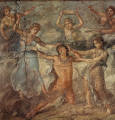 |
Vettii House (Pompeii) fresco, triclinium (Pentheus room), Pentheus slain by Maenads | | Image |
| 186 |
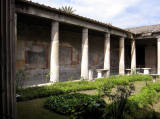 |
Vettii House (Pompeii), garden and peristyle | | Image |
| 187 |
 |
Vettii House (Pompeii), ground plan | | Image |
| 188 |
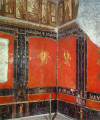 |
Vettii House (Pompeii), oecus q, north and east walls | | Image |
| 189 |
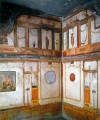 |
Vettii House (Pompeii), small oecus | | Image |
| 190 |
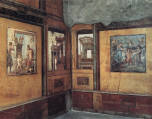 |
Vettii House (Pompeii), south triclinium (view 1) | | Image |
| 191 |
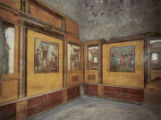 |
Vettii House (Pompeii), south triclinium, view of frescoes: Hercules strangling serpents, and architectural scenes (view 2) | | Image |
| 192 |
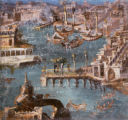 |
View of a Harbor Town | | Image |
| 193 |
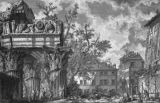 |
Views of Rome (Vedute di Roma): Temple of Vespasian | | Image |
| 194 |
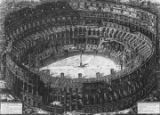 |
Views of Rome (Vedute di Roma): The Colosseum | | Image |
| 195 |
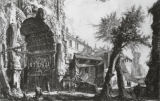 |
Views of Rome (Vedute di Roma): view of the Arch of Titus | | Image |
| 196 |
 |
Villa Arianna, room 26 wall fragment: Primavera di Stabiae | | Image |
| 197 |
 |
Villa of Mysteries (Pompeii), ground plan in 2nd Century CE | | Image |
| 198 |
 |
Villa of Mysteries (Pompeii), ground plan in 79 CE | | Image |
| 199 |
 |
Villa of Mysteries, room 5, fresco diagram | | Image |
| 200 |
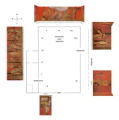 |
Villa of Mysteries, room 5, fresco diagram | | Image |