|
|
Title | Date | Type |
| 101 |
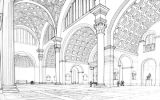 |
Basilica of Maxentius and Constantine (Basilica Nova), drawing of the reconstructed view from ground level | | Image |
| 102 |
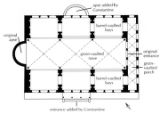 |
Basilica of Maxentius and Constantine (Basilica Nova), ground plan | | Image |
| 103 |
 |
Basilica of Maxentius and Constantine (Basilica Nova), restored cutaway view | | Image |
| 104 |
 |
Basilica of Maxentius and Constantine (Basilica Nova), view from the east | | Image |
| 105 |
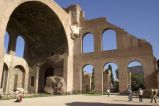 |
Basilica of Maxentius and Constantine (Basilica Nova), view into one of the nave bays | | Image |
| 106 |
 |
Basilica of Maxentius and Constantine (Basilica Nova), view of the ruins of three main nave bays | | Image |
| 107 |
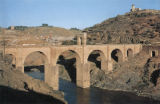 |
Bridge at Alcantara | | Image |
| 108 |
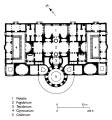 |
Caracalla Baths (Thermae Antoninianae), ground plan of the central section | | Image |
| 109 |
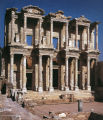 |
Celsus Library, view of the main façade | | Image |
| 110 |
 |
Claudius | | Image |
| 111 |
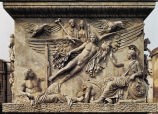 |
Column of Antoninus Pius, base relief: Apotheosis of Antoninus and Faustus | | Image |
| 112 |
 |
Column of Antoninus Pius, base relief: Military Review (decursio) | | Image |
| 113 |
 |
Column of Trajan, view from base | | Image |
| 114 |
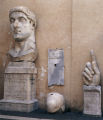 |
Constantine | | Image |
| 115 |
 |
Constantine | | Image |
| 116 |
 |
Constantine, photomontage reconstruction of the original disposition of the figure | | Image |
| 117 |
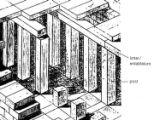 |
Diagram of post-and-lintel construction, load bearing support | | Image |
| 118 |
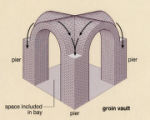 |
Diagram of thrusts exerted on a groin vault with buttressed corners | | Image |
| 119 |
 |
Diagram of thrusts exerted on an arch within the colonnade, one arch with centering | | Image |
| 120 |
 |
Diocletian Palace, colored drawing of reconstructed structure, aerial view | | Image |
| 121 |
 |
Diocletian Palace, ground plan with original Roman masonry shown in black | | Image |
| 122 |
 |
Dionysus and Satyr | | Image |
| 123 |
 |
Dionysus and Satyr | | Image |
| 124 |
 |
Domitian / Nerva | | Image |
| 125 |
 |
Emperor Vespasian | | Image |
| 126 |
 |
Faustina the Younger | | Image |
| 127 |
 |
Flagon | | Image |
| 128 |
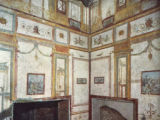 |
Golden House (Rome) fresco, room 78, landscape scenes | | Image |
| 129 |
 |
Golden House (Rome), corridor (no. 70) | | Image |
| 130 |
 |
Golden House (Rome), corridor with large figures | | Image |
| 131 |
 |
Golden House (Rome), ground plan | | Image |
| 132 |
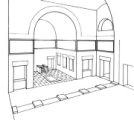 |
Golden House (Rome), reconstruction drawing of the nymphaeum | | Image |
| 133 |
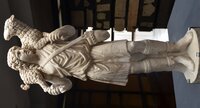 |
Good Shepherd | | Image |
| 134 |
 |
Hadrian | | Image |
| 135 |
 |
Hadrian | | Image |
| 136 |
 |
Hadrian | | Image |
| 137 |
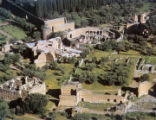 |
Hadrian Villa, aerial view of the ruins | | Image |
| 138 |
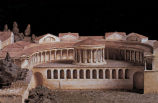 |
Hadrian Villa, reconstruction model of the Venus Temple | | Image |
| 139 |
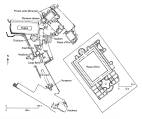 |
Hadrian Villa, site plan with an enlarged view of the Piazza d'Oro | | Image |
| 140 |
 |
House (Herculaneum), fresco transferred to wood, still life with peaches | | Image |
| 141 |
 |
House (Pompeii) fresco, so-called "Sacred Landscape" | | Image |
| 142 |
 |
Imperial Family | | Image |
| 143 |
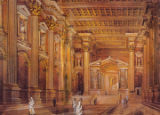 |
Jupiter Heliopolitanus Sanctuary, Bacchus Temple, colored drawing of the reconstructed interior space | | Image |
| 144 |
 |
Jupiter Heliopolitanus Sanctuary, Bacchus Temple, north side, near the steps to the Jupiter Temple | | Image |
| 145 |
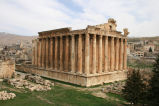 |
Jupiter Heliopolitanus Sanctuary, Bacchus Temple, view from the northwest | | Image |
| 146 |
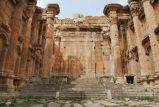 |
Jupiter Heliopolitanus Sanctuary, Bacchus Temple, view of the cella wall | | Image |
| 147 |
 |
Jupiter Heliopolitanus Sanctuary, drawing of the restored site | | Image |
| 148 |
 |
Jupiter Heliopolitanus Sanctuary, site plan | | Image |
| 149 |
 |
Jupiter Heliopolitanus Sanctuary, Venus Temple, ground plan | | Image |
| 150 |
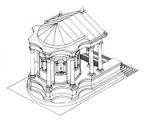 |
Jupiter Heliopolitanus Sanctuary, Venus Temple, reconstruction drawing, aerial view | | Image |
| 151 |
 |
Jupiter Heliopolitanus Sanctuary, Venus Temple, reconstruction drawing, aerial view | | Image |
| 152 |
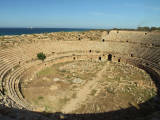 |
Lepcis Magna, Amphitheater | | Image |
| 153 |
 |
Lepcis Magna, Arch of Septimius Severus | | Image |
| 154 |
 |
Lepcis Magna, Arch of Septimius Severus relief: Sacrifice of a Bull before the Emperor and his Wife | | Image |
| 155 |
 |
Lepcis Magna, Arch of Septimius Severus relief: Triumphal Procession | | Image |
| 156 |
 |
Lepcis Magna, Arch of Septimius Severus, drawing of reliefs on interior | | Image |
| 157 |
 |
Lepcis Magna, Arch of Septimius Severus, ground plan | | Image |
| 158 |
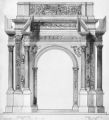 |
Lepcis Magna, Arch of Septimius Severus, reconstruction drawing of the 4-way arch | | Image |
| 159 |
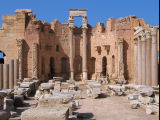 |
Lepcis Magna, Basilica, general view | | Image |
| 160 |
 |
Lepcis Magna, Basilica, ground plan | | Image |
| 161 |
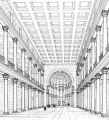 |
Lepcis Magna, Basilica, reconstruction drawing | | Image |
| 162 |
 |
Lepcis Magna, Chalcidicum, ground plan | | Image |
| 163 |
 |
Lepcis Magna, Circus, ground plan | | Image |
| 164 |
 |
Lepcis Magna, Hadrian Baths, ground plan | | Image |
| 165 |
 |
Lepcis Magna, Hunting Baths, axonometric view | | Image |
| 166 |
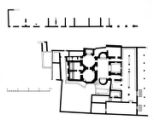 |
Lepcis Magna, Hunting Baths, ground plan | | Image |
| 167 |
 |
Lepcis Magna, Market, ground plan | | Image |
| 168 |
 |
Lepcis Magna, Market, reconstruction drawing | | Image |
| 169 |
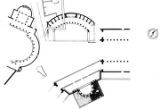 |
Lepcis Magna, Nymphaneum, ground plan | | Image |
| 170 |
 |
Lepcis Magna, Septimius Severus Family Temple, reconstruction drawing | | Image |
| 171 |
 |
Lepcis Magna, Severan Forum and Basilica, ground plan | | Image |
| 172 |
 |
Lepcis Magna, Severan Forum, drawing of portico elevation | | Image |
| 173 |
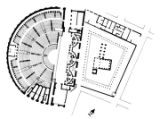 |
Lepcis Magna, Theater, ground plan | | Image |
| 174 |
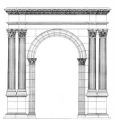 |
Lepcis Magna, Trajan Arch, reconstruction drawing of elevation | | Image |
| 175 |
 |
Livia | | Image |
| 176 |
 |
Livia Country Villa fresco, garden room, south wall: Garden Scene | | Image |
| 177 |
 |
Lucius Verus | | Image |
| 178 |
 |
Lucius Verus | | Image |
| 179 |
 |
Ludovisi Sarcophagus relief: Battle of the Romans and Barbarians | | Image |
| 180 |
 |
Male Figure | | Image |
| 181 |
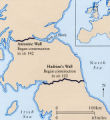 |
Map: Britain, showing Antonine Wall and Hadrian's Wall | | Image |
| 182 |
 |
Market Gate (Turkey), view of the main façade | | Image |
| 183 |
 |
Mummy Portrait: Male (Serapis Priest) | | Image |
| 184 |
 |
Mummy: Artemidorus | | Image |
| 185 |
 |
Mummy: Artemidorus (detail of head) | | Image |
| 186 |
 |
Neptune and Amphitrite House, garden room, east wall, Neptune and Amphitrite | | Image |
| 187 |
 |
Neptune and Amphitrite House, ground plan | | Image |
| 188 |
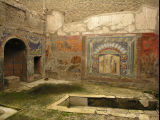 |
Neptune and Amphitrite House, nymphaeum | | Image |
| 189 |
 |
Nero | | Image |
| 190 |
 |
Nero | | Image |
| 191 |
 |
Nicomachi-Symmachi Diptych, side B: Nicomachus panel | | Image |
| 192 |
 |
Older Woman | | Image |
| 193 |
 |
Older Woman | | Image |
| 194 |
 |
Painted portrait on a mummy | | Image |
| 195 |
 |
Painted Vaults Insula, room IV, ceiling | | Image |
| 196 |
 |
Palaestra (Herculaneum) fresco, scene of raised curtain revealing a late Hellenistic theater set | | Image |
| 197 |
 |
Pantheon, aerial view | | Image |
| 198 |
 |
Pantheon, central space | | Image |
| 199 |
 |
Pantheon, cross-section of materials used to construct the walls | | Image |
| 200 |
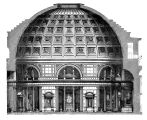 |
Pantheon, cut-away drawing to show interior space | | Image |