|
|
Title | Date | Type |
| 1 |
 |
Agora, Attalos I, II Stoa, cut-away model of internal spaces | | Image |
| 2 |
 |
Agora, Attalos I, II Stoa, general view | | Image |
| 3 |
 |
Agora, Attalos I, II Stoa, ground floor | | Image |
| 4 |
 |
Agora, Attalos I, II Stoa, ground plan | | Image |
| 5 |
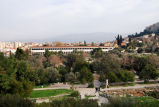 |
Agora, Attalos I, II Stoa, view from the northwest | | Image |
| 6 |
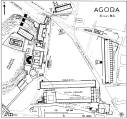 |
Agora, ground plan | | Image |
| 7 |
 |
Agora, Hephaistos Temple, ground plan | | Image |
| 8 |
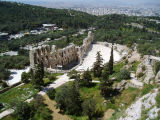 |
Agora, Odeion, aerial view of interior | | Image |
| 9 |
 |
Agora, Odeion, cross-section | | Image |
| 10 |
 |
Agora, Odeion, cut-away drawing showing the interior | | Image |
| 11 |
 |
Agora, Stoa of Attalos, elevation drawing | | Image |
| 12 |
 |
Agora, Stoa of Attalos, ground plan | | Image |
| 13 |
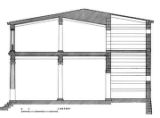 |
Agora, Stoa of Attalos, section drawing | | Image |
| 14 |
 |
Alexander | | Image |
| 15 |
 |
Altar of Zeus, east frieze, Athena Takes Young Alcyoneos by the Hair | | Image |
| 16 |
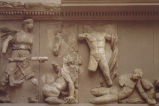 |
Altar of Zeus, east frieze, Leto in Battle with Tityos and Apollo | | Image |
| 17 |
 |
Altar of Zeus, east frieze, Zeus and Giants | | Image |
| 18 |
 |
Altar of Zeus, east frieze: Hekate and Artemis with Opponents | | Image |
| 19 |
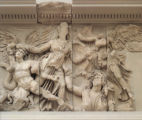 |
Altar of Zeus, eastern frieze: Athena fighting the Giants | | Image |
| 20 |
 |
Altar of Zeus, model showing roof sculpture | | Image |
| 21 |
 |
Altar of Zeus, north frieze: so-called Biter group | | Image |
| 22 |
 |
Altar of Zeus, northwest section, Gods Battle the Giants (Gigantomachy) | | Image |
| 23 |
 |
Altar of Zeus, northwest section: Sea Gods Battle the Giants (Gigantomachy) | | Image |
| 24 |
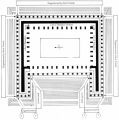 |
Altar of Zeus, site plan showing sculptural program | | Image |
| 25 |
 |
Altar of Zeus, south frieze: Helios with Team of Horses | | Image |
| 26 |
 |
Altar of Zeus, south frieze: Rhea/Cybele and Three Gods Fight Bull-neck Giant | | Image |
| 27 |
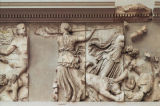 |
Altar of Zeus, south frieze: The Titans, Phoebe and Daughter Asteria | | Image |
| 28 |
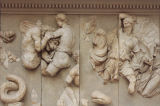 |
Altar of Zeus, south frieze: Two Gods | | Image |
| 29 |
 |
Altar of Zeus, view from the northwest | | Image |
| 30 |
 |
Altar of Zeus, view of west side | | Image |
| 31 |
 |
Amphora | | Image |
| 32 |
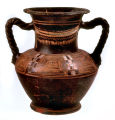 |
Amphora | | Image |
| 33 |
 |
Amphoras | | Image |
| 34 |
 |
Aphrodite | | Image |
| 35 |
 |
Aphrodite | | Image |
| 36 |
 |
Aphrodite (Venus) | | Image |
| 37 |
 |
Aphrodite (Venus) | | Image |
| 38 |
 |
Aphrodite (Venus) | | Image |
| 39 |
 |
Aphrodite, Eros, and Pan | | Image |
| 40 |
 |
Apotheosis of Homer | | Image |
| 41 |
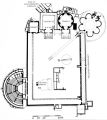 |
Asklepios Sanctuary, site plan | | Image |
| 42 |
 |
Asklepios Temple, north colonnade of inner percinct | | Image |
| 43 |
 |
Assembly Hall (Ekklesiasterion), ground plan | | Image |
| 44 |
 |
Assembly Hall (Ekklesiasterion), reconstruction drawing | | Image |
| 45 |
 |
Assembly Hall (Ekklesiasterion), remains of seating and altar | | Image |
| 46 |
 |
Athena Polias Nikephoros Temple, frieze: the dying Gaul from group dedicated by Attalos | | Image |
| 47 |
 |
Athena Polias Nikephoros Temple, reconstructed entrance façade | | Image |
| 48 |
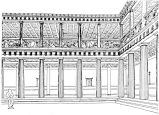 |
Athena Polias Nikephoros Temple, reconstruction drawing of north interior stoa colonnade | | Image |
| 49 |
 |
Bell Krater | | Image |
| 50 |
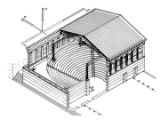 |
Bouleuterion, isometric cutaway drawing | | Image |
| 51 |
 |
Boy Strangles a Goose | | Image |
| 52 |
 |
Canosan askos | | Image |
| 53 |
 |
City of Miletos, ground plan of the commercial and public buildings | | Image |
| 54 |
 |
Council House at Miletos, reconstuction drawing of enclosure | | Image |
| 55 |
 |
Council House at Miletos, reconstuction drawing of propylon | | Image |
| 56 |
 |
Demeter Temple, cross-section drawing | | Image |
| 57 |
 |
Demeter Temple, ground plan | | Image |
| 58 |
 |
Demeter Temple, reconstruction drawing | | Image |
| 59 |
 |
Demosthenes | | Image |
| 60 |
 |
Demosthenes | | Image |
| 61 |
 |
Dionysus Temple, view from the north | | Image |
| 62 |
 |
Dionysus Temple, view of the theater from the north | | Image |
| 63 |
 |
Eros Sleeping | | Image |
| 64 |
 |
Eros Sleeping | | Image |
| 65 |
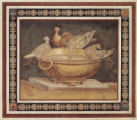 |
Hadrian Villa, mosaic: Preening Doves | | Image |
| 66 |
 |
Head | | Image |
| 67 |
 |
Hellenistic Ruler | | Image |
| 68 |
 |
Hellenistic Ruler | | Image |
| 69 |
 |
House XXXII, ground plan in the 4th century BCE (left), and amalgamated with contiguous building in the 2nd century BCE (right) | | Image |
| 70 |
 |
Kouros (Victorious Youth) | | Image |
| 71 |
 |
Kouros (Victorious Youth) | | Image |
| 72 |
 |
Kouros (Victorious Youth) | | Image |
| 73 |
 |
Lagynos | | Image |
| 74 |
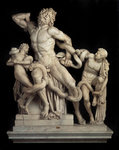 |
Laocoön Group (Laocoön and his Sons Battling the Serpents) | | Image |
| 75 |
 |
Lebes Gamikos (Marriage Vase) | | Image |
| 76 |
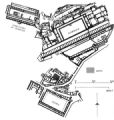 |
Lower Citadel, site plan of Agora, Gymnasia, and Sanctuary of Demeter | | Image |
| 77 |
 |
Nymph and Satyr | | Image |
| 78 |
 |
Old Market Woman | | Image |
| 79 |
 |
Sanctuary of Asklepios, restoration drawing of fully developed plan | | Image |
| 80 |
 |
Seated Boxer | | Image |
| 81 |
 |
Sleeping Boy Vase | | Image |
| 82 |
 |
Sleeping Satyr (Barberini Faun) | | Image |
| 83 |
 |
Sleeping Satyr (Barberini Faun), detail | | Image |
| 84 |
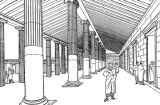 |
Stoa (Priene, Turkey), reconstruction drawing | | Image |
| 85 |
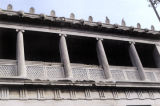 |
Stoa of Attalos II, Upper Colonnade | | Image |
| 86 |
 |
Temple of Apollo, perspective view of barrel-vaulted passage (partially exploded) | | Image |
| 87 |
 |
Temple of Artemis, elevation drawing | | Image |
| 88 |
 |
Temple of Artemis, ground plan | | Image |
| 89 |
 |
Temple of Athena Polias Nikephoros, elevation drawing of the north facade | | Image |
| 90 |
 |
Terracotta Group of Two Women (Demeter and Persephone) | | Image |
| 91 |
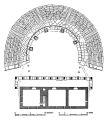 |
Theater (Priene, Turkey), ground plan | | Image |
| 92 |
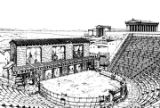 |
Theater (Priene, Turkey), reconstruction drawing of the proscenium | | Image |
| 93 |
 |
Tyche of Antioche | | Image |
| 94 |
 |
Upper Citadel, aerial view showing theater | | Image |
| 95 |
 |
Upper Citadel, model of acropolis | | Image |
| 96 |
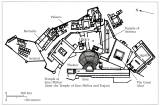 |
Upper Citadel, site plan | | Image |
| 97 |
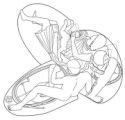 |
Victory Monument (Large Gauls), reconstruction drawing from aerial perspective | | Image |
| 98 |
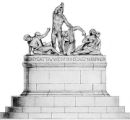 |
Victory Monument (Large Gauls), reconstruction drawing of original composition of figures on round base | | Image |
| 99 |
 |
Victory Monument (Large Gauls): Gaul and his Wife | | Image |
| 100 |
 |
Victory Monument (Large Gauls): The Dying Gaul (Trumpeter) | | Image |