| | Title | Date | Type | Setname |
|---|
| 3501 |  | Assorted residence drawings from the Taylor Woolley collection: Floor plans [28] | 1906 | Image/StillImage | uum_tawp |
| 3502 |  | Assorted residence drawings from the Taylor Woolley collection: Floor plans [29] | 1908 | Image/StillImage | uum_tawp |
| 3503 |  | Assorted residence drawings from the Taylor Woolley collection: Floor plans [30] | 1914 | Image/StillImage | uum_tawp |
| 3504 | 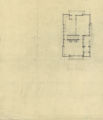 | Assorted residence drawings from the Taylor Woolley collection: Floor plans [31] | 1914 | Image/StillImage | uum_tawp |
| 3505 |  | Assorted residence drawings from the Taylor Woolley collection: Floor plans and perspective drawings [1] | 1907 | Image/StillImage | uum_tawp |
| 3506 | 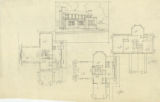 | Assorted residence drawings from the Taylor Woolley collection: Floor plans and perspective drawings [2] | 1913 | Image/StillImage | uum_tawp |
| 3507 | 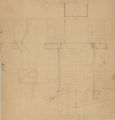 | Assorted residence drawings from the Taylor Woolley collection: Interior details [01] | 1910; 1911; 1912; 1913; 1914; 1915; 1916; 1917; 1918; 1919; 1920 | Image/StillImage | uum_tawp |
| 3508 |  | Assorted residence drawings from the Taylor Woolley collection: Interior details [02] | 1905 | Image/StillImage | uum_tawp |
| 3509 |  | Assorted residence drawings from the Taylor Woolley collection: Interior details [03] | 1910; 1911; 1912; 1913; 1914; 1915; 1916; 1917; 1918; 1919; 1920 | Image/StillImage | uum_tawp |
| 3510 |  | Assorted residence drawings from the Taylor Woolley collection: Interior details [04] | 1910; 1911; 1912; 1913; 1914; 1915; 1916; 1917; 1918; 1919; 1920 | Image/StillImage | uum_tawp |
| 3511 | 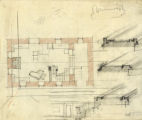 | Assorted residence drawings from the Taylor Woolley collection: Interior details [05] | 1922 | Image/StillImage | uum_tawp |
| 3512 |  | Assorted residence drawings from the Taylor Woolley collection: Interior details [06] | 1920 | Image/StillImage | uum_tawp |
| 3513 | 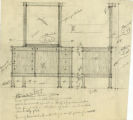 | Assorted residence drawings from the Taylor Woolley collection: Interior details [07] | 1914 | Image/StillImage | uum_tawp |
| 3514 | 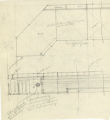 | Assorted residence drawings from the Taylor Woolley collection: Interior details [08] | 1913 | Image/StillImage | uum_tawp |
| 3515 | 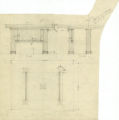 | Assorted residence drawings from the Taylor Woolley collection: Interior details [09] | 1914 | Image/StillImage | uum_tawp |
| 3516 | 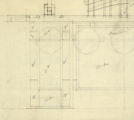 | Assorted residence drawings from the Taylor Woolley collection: Interior details [10] | 1911 | Image/StillImage | uum_tawp |
| 3517 | 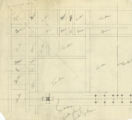 | Assorted residence drawings from the Taylor Woolley collection: Interior details [11] | 1911 | Image/StillImage | uum_tawp |
| 3518 |  | Assorted residence drawings from the Taylor Woolley collection: Interior details [12] | 1911 | Image/StillImage | uum_tawp |
| 3519 |  | Assorted residence drawings from the Taylor Woolley collection: Interior details [13] | 1911 | Image/StillImage | uum_tawp |
| 3520 |  | Assorted residence drawings from the Taylor Woolley collection: Interior details [14] | 1908 | Image/StillImage | uum_tawp |
| 3521 |  | Assorted residence drawings from the Taylor Woolley collection: Interior details [15] | 1912 | Image/StillImage | uum_tawp |
| 3522 | 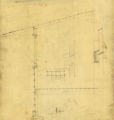 | Assorted residence drawings from the Taylor Woolley collection: Interior details [16] | 1913 | Image/StillImage | uum_tawp |
| 3523 | 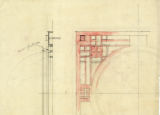 | Assorted residence drawings from the Taylor Woolley collection: Interior details [17] | 1911 | Image/StillImage | uum_tawp |
| 3524 | 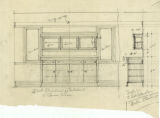 | Assorted residence drawings from the Taylor Woolley collection: Interior details [18] | 1914 | Image/StillImage | uum_tawp |
| 3525 |  | Assorted residence drawings from the Taylor Woolley collection: Interior details [19] | 1914 | Image/StillImage | uum_tawp |
| 3526 |  | Assorted residence drawings from the Taylor Woolley collection: Interior details [20] | 1914 | Image/StillImage | uum_tawp |
| 3527 |  | Assorted residence drawings from the Taylor Woolley collection: Interior details [21] | 1914 | Image/StillImage | uum_tawp |
| 3528 |  | Assorted residence drawings from the Taylor Woolley collection: Interior details [22] | 1914 | Image/StillImage | uum_tawp |
| 3529 | 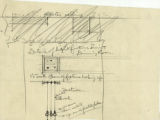 | Assorted residence drawings from the Taylor Woolley collection: Interior details [23] | 1914 | Image/StillImage | uum_tawp |
| 3530 | 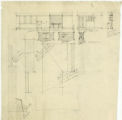 | Assorted residence drawings from the Taylor Woolley collection: Interior details [24] | 1914 | Image/StillImage | uum_tawp |
| 3531 | 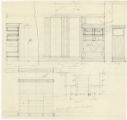 | Assorted residence drawings from the Taylor Woolley collection: Interior details [25] | 1914 | Image/StillImage | uum_tawp |
| 3532 | 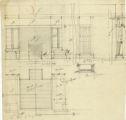 | Assorted residence drawings from the Taylor Woolley collection: Interior details [26] | 1914 | Image/StillImage | uum_tawp |
| 3533 | 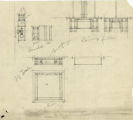 | Assorted residence drawings from the Taylor Woolley collection: Interior details [27] | 1914 | Image/StillImage | uum_tawp |
| 3534 | 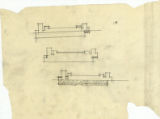 | Assorted residence drawings from the Taylor Woolley collection: Interior details [28] | 1911 | Image/StillImage | uum_tawp |
| 3535 | 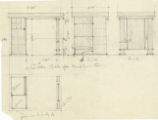 | Assorted residence drawings from the Taylor Woolley collection: Interior details, table for reception room | 1914 | Image/StillImage | uum_tawp |
| 3536 |  | Assorted residence drawings from the Taylor Woolley collection: Interior details: Bath room bracket light, Mr. Claude Richards | 1911 | Image/StillImage | uum_tawp |
| 3537 |  | Assorted residence drawings from the Taylor Woolley collection: Interior details: Bed room brackets, Mr. Claude Richards | 1911 | Image/StillImage | uum_tawp |
| 3538 |  | Assorted residence drawings from the Taylor Woolley collection: Interior details: Ceiling fixture for Mr. Claude Richards | 1911 | Image/StillImage | uum_tawp |
| 3539 |  | Assorted residence drawings from the Taylor Woolley collection: Interior details: Cupboards | 1914 | Image/StillImage | uum_tawp |
| 3540 | 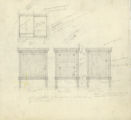 | Assorted residence drawings from the Taylor Woolley collection: Interior details: Detail of case for music & victrola records for Mr. Kimball | 1914 | Image/StillImage | uum_tawp |
| 3541 |  | Assorted residence drawings from the Taylor Woolley collection: Interior details: Detail of dining chairs | 1914 | Image/StillImage | uum_tawp |
| 3542 |  | Assorted residence drawings from the Taylor Woolley collection: Interior details: Details of dressing table chair | 1914 | Image/StillImage | uum_tawp |
| 3543 | 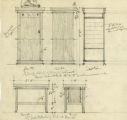 | Assorted residence drawings from the Taylor Woolley collection: Interior details: Details of music cabinet and piano bench | 1914 | Image/StillImage | uum_tawp |
| 3544 |  | Assorted residence drawings from the Taylor Woolley collection: Interior details: Details of reception table chair | 1914 | Image/StillImage | uum_tawp |
| 3545 |  | Assorted residence drawings from the Taylor Woolley collection: Interior details: hooks for halls for Claude Richards | 1911-08-07 | Image/StillImage | uum_tawp |
| 3546 |  | Assorted residence drawings from the Taylor Woolley collection: Interior details: Plan of ceiling plate looking up | 1911 | Image/StillImage | uum_tawp |
| 3547 |  | Assorted residence drawings from the Taylor Woolley collection: Interior details: Post bracket & horizontal section; Perspective of post bracket & lamp | 1908 | Image/StillImage | uum_tawp |
| 3548 |  | Assorted residence drawings from the Taylor Woolley collection: Interior details: Serving table | 1914 | Image/StillImage | uum_tawp |
| 3549 |  | Assorted residence drawings from the Taylor Woolley collection: Interior details: Side elevation | 1911 | Image/StillImage | uum_tawp |
| 3550 | 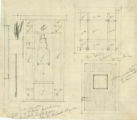 | Assorted residence drawings from the Taylor Woolley collection: Interior details: Side elevation full size details, bracket light fixture for Claude Richards | 1911 | Image/StillImage | uum_tawp |
| 3551 |  | Assorted residence drawings from the Taylor Woolley collection: Perspective drawings [1] | 1913 | Image/StillImage | uum_tawp |
| 3552 | 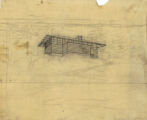 | Assorted residence drawings from the Taylor Woolley collection: Perspective drawings [2] | 1919 | Image/StillImage | uum_tawp |
| 3553 |  | Assorted residence drawings from the Taylor Woolley collection: Perspective drawings [3] | 1911 | Image/StillImage | uum_tawp |
| 3554 | 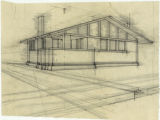 | Assorted residence drawings from the Taylor Woolley collection: Perspective drawings [4] | 1914 | Image/StillImage | uum_tawp |
| 3555 | 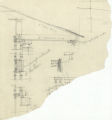 | Assorted residence drawings from the Taylor Woolley collection: Section details [1] | 1915 | Image/StillImage | uum_tawp |
| 3556 | 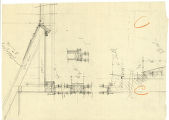 | Assorted residence drawings from the Taylor Woolley collection: Section details [2] | 1915 | Image/StillImage | uum_tawp |
| 3557 | 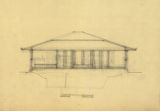 | Assorted residence drawings from the Taylor Woolley collection: Sections [04] | 1915 | Image/StillImage | uum_tawp |
| 3558 |  | At the entrance to Moki Canyon. | 1957; 1958; 1959; 1960; 1961; 1962 | | uum_map_rr |
| 3559 |  | At the entrance to Moki Canyon. | 1957; 1958; 1959; 1960; 1961; 1962 | | uum_map_rr |
| 3560 |  | At the entrance to Moki Canyon. | 1957; 1958; 1959; 1960; 1961; 1962 | | uum_map_rr |
| 3561 |  | At the entrance to Moki Canyon. | 1957; 1958; 1959; 1960; 1961; 1962 | | uum_map_rr |
| 3562 |  | At the top looking over the River. | 1957; 1958; 1959; 1960; 1961; 1962 | | uum_map_rr |
| 3563 | 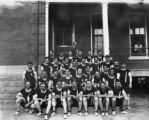 | Athletic team P.1 | 1904-08-21 | Image | dha_cp |
| 3564 |  | Atkin Hotel P.1 | | Image | dha_cp |
| 3565 |  | Atkin, James, House | 1982-09-17 | Text | dha_unrnf |
| 3566 |  | Atkins and Smith House | 1983-04-15 | Text | dha_unrnf |
| 3567 |  | Atkinson, James and Hannah, House | 1999-07-15 | Text | dha_unrnf |
| 3568 |  | Atlas Building P.1 | 1902 | Image/StillImage | dha_cp |
| 3569 |  | Atlas Building P.2 | 1923-08-28 | Image/StillImage | dha_cp |
| 3570 |  | Atlas Building P.3 | 1923-08-28 | Image/StillImage | dha_cp |
| 3571 |  | Atlas Building P.4 | 1946-03-18 | Image/StillImage | dha_cp |
| 3572 |  | Atlas Building P.5 | 1946-03-18 | Image/StillImage | dha_cp |
| 3573 |  | Atlas Building, Room of Fire | 1917-11-27 | Image | dha_scp |
| 3574 | 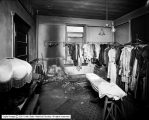 | Atlas Building, Room of Fire | 1917-11-27 | Image | dha_scp |
| 3575 |  | Atlas Building, Room of Fire | 1917-11-27 | Image | dha_scp |
| 3576 |  | Atlas Corporation P.1 | | Image | dha_cp |
| 3577 |  | Atlas Corporation P.2 | | Image | dha_cp |
| 3578 |  | Atlas Corporation P.3 | | Image | dha_cp |
| 3579 |  | Attitudinal and Experiential Factors of Interethnic Romantic Relationships among Native American Emerging Adults | 2011 | Text | uaida_main |
| 3580 |  | Attorney General Group | 1911-06-22 | Image | dha_scp |
| 3581 |  | Atwood brick yard | | Image | mc_mcm |
| 3582 | 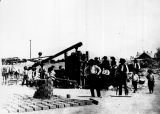 | Atwood Brick Yard | | Image | mc_mcm |
| 3583 |  | Atwood home grounds, about 1913 | | Image | mc_mcm |
| 3584 |  | Atwood mansion, built in 1864 | 1864 | Image | mc_mcm |
| 3585 | 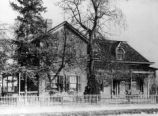 | Atwood, Walter S.-Residence P.1 | | Image | dha_cp |
| 3586 | 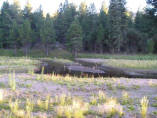 | Audible bat echolocation | 2006-08-17 | Sound | uu_wss |
| 3587 |  | Audible bat echolocations | 2006-08-17 | Sound | uu_wss |
| 3588 | 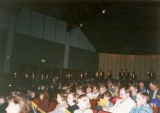 | Audience and Choir Singing "Candle in the Window" | | Image | mc_mcm |
| 3589 | 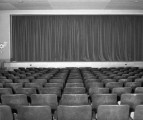 | Auditorium facility on the Intermountain School campus | 1949 | Image/StillImage | uaida_main |
| 3590 |  | Auditorium on Fire | 1911-11 | Image | dha_scp |
| 3591 |  | Auditorium Skating Rink (Richards Street) | 1909-09-23 | Image | dha_scp |
| 3592 | 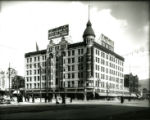 | Auerbach Bros. p. 16 | 1913-11-08 | Image/StillImage | dha_cp |
| 3593 |  | Auerbach Bros. P.1 | 1860; 1861; 1862; 1863; 1864; 1865; 1866; 1867; 1868; 1869 | Image/StillImage | dha_cp |
| 3594 |  | Auerbach Bros. P.10 | 1866; 1867; 1868; 1869; 1870; 1871; 1872; 1873; 1874; 1875; 1876; 1877; 1878; 1879; 1880 | Image/StillImage | dha_cp |
| 3595 |  | Auerbach Bros. P.11 | 1880; 1881; 1882; 1883; 1884; 1885; 1886; 1887; 1888; 1889; 1890; 1891; 1892; 1893; 1894; 1895; 1896; 1897; 1898; 1899; 1900 | Image/StillImage | dha_cp |
| 3596 |  | Auerbach Bros. P.17 | 1909-03-19 | Image/StillImage | dha_cp |
| 3597 | 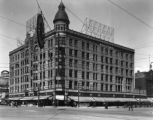 | Auerbach Bros. P.18 | 1920-05-26 | Image/StillImage | dha_cp |
| 3598 | 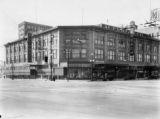 | Auerbach Bros. P.19 | 1934-01-14 | Image/StillImage | dha_cp |
| 3599 | 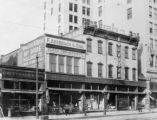 | Auerbach Bros. P.2 | 1911; 1912 | Image/StillImage | dha_cp |
| 3600 | 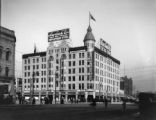 | Auerbach Bros. P.20 | 1912-11-16 | Image/StillImage | dha_cp |