| | Title | Date | Type | Setname |
|---|
| 3401 | 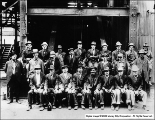 | ASARCO Workers Group Photo 1910 | 1910-12-07 | Image | mc_mcm |
| 3402 | 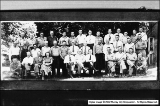 | ASARCO Workers Group Photo 1948 | 1948-08-13 | Image | mc_mcm |
| 3403 |  | ASARCO'S Baghouse gang | | Image | mc_mcm |
| 3404 | 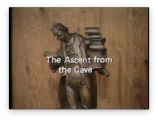 | The ascent from the cave | 1974-01-16 | Image/MovingImage | uum_piiha |
| 3405 |  | Aselika T. Lolohea, Salt Lake City, UT: an interview by Savani Aupiu, 10 February 2009 | 2009-02-10 | Text | uum_elc |
| 3406 | 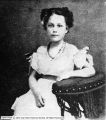 | Asenath (Annie) Adams | 1871 | Image | dha_cp |
| 3407 |  | Asenath (Annie) Adams | | Image | dha_cp |
| 3408 |  | Asenath (Annie) Adams | 1902 | Image | dha_cp |
| 3409 |  | Asenath (Annie) Adams | | Image | dha_cp |
| 3410 |  | Asenath (Annie) Adams | | Image | dha_cp |
| 3411 |  | Asenath Adams | | Image | dha_cp |
| 3412 |  | Asenath Adams holding baby Maude Adams | | Image | dha_cp |
| 3413 | 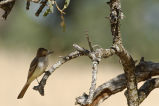 | Ash-throated Flycatcher | | Sound | uu_wss |
| 3414 |  | Ashby Apartments | 2006-11-16 | Text | dha_unrnf |
| 3415 |  | Ashby Transfer Company, Trucks and Trailers at Point of the Mountain | 1940; 1936; 1937; 1938; 1939; 1941; 1942; 1943; 1944 | Image | dha_scp |
| 3416 |  | Ashiihi Lichii Bitsii or "Inez Neschii", Baa' Yazhi, Ashiihi Nez (Navajo) (2/17/61) | 1961-02-17 | Text | uaida_main |
| 3417 |  | Ashiihi Lichii Bitsii or "Inez Neschii", Baa' Yazhi, Ashiihi Nez (Navajo) (2/17/61) | 1961-02-17 | Text | uaida_main |
| 3418 |  | Ashiihi Lichii Bitsii or "Inez Neschii", Baa' Yazhi, Ashiihi Nez (Navajo) (2/17/61) | 1961-02-17 | Text | uaida_main |
| 3419 |  | Ashiihi Nez "Tall Salt", Tse'yitni Yazhi Biye' (Navajo) (2/18/61) | 1961-02-18 | Text | uaida_main |
| 3420 |  | Ashley National Forest - Forest Visitor Map 1998 | 1998 | Image/StillImage | ucl_maps |
| 3421 |  | Ashley National Forest - Roosevelt and Duchesne Ranger Districts, Utah - Salt Lake and Uintah Meridians 1971 | 1971 | Image/StillImage | ucl_maps |
| 3422 | 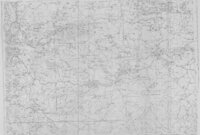 | Ashley National Forest - Uinta National Forest - Wasatch National Forest - Manti La Sal National Forest | | Image/StillImage | ucl_maps |
| 3423 |  | Ashley National Forest - Utah, Wyoming - Uintah, Salt Lake and Sixth Principal Meridians 1971 | 1971 | Image/StillImage | ucl_maps |
| 3424 | 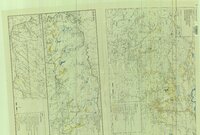 | Ashley National Forest - Vernal Ranger District - September 2009 - ROD Selected Alternative | 2009 | Image/StillImage | ucl_maps |
| 3425 |  | Ashley National Forest p. 3 | | Image | dha_cp |
| 3426 |  | Ashley National Forest P.1 | 1939-03-01 | Image | dha_cp |
| 3427 | 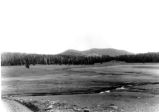 | Ashley National Forest P.2 | | Image | dha_cp |
| 3428 | 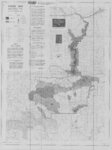 | Ashley National Forest Travel Map - Flaming Gorge, Vernal, Roosevelt, and Duchesne Ranger Districts 1971 | 1971 | Image/StillImage | ucl_maps |
| 3429 |  | Ashley National Forest Utah and Wyoming - Roosevelt, Flaming Gorge, and Vernal Ranger Districts 1971 | 1971 | Image/StillImage | ucl_maps |
| 3430 | 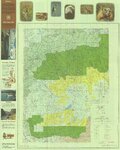 | Ashley National Forest, Duchesne, Flaming Gorge, Roosevelt and Vernal Ranger Districts 1982 | 1982 | Image/StillImage | ucl_maps |
| 3431 | 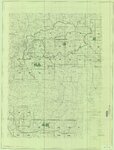 | Ashley National Forest, Roosevelt and Duchesne Ranger Districts 1971 | 1971 | Image/StillImage | ucl_maps |
| 3432 |  | Ashley National Forest, Utah - Salt Lake and Uinta Special Meridians | 1962 | Image/StillImage | ucl_maps |
| 3433 |  | Ashley National Forest, Utah - Salt Lake and Uinta Special Meridians 1962 | 1962 | Image/StillImage | ucl_maps |
| 3434 |  | Ashley National Forest-Sheep Creek CCC Camp P.1 | | Image | dha_cp |
| 3435 |  | Ashton Jenkins Music Company, Intermountain Rep. | 1909-06-08 | Image | dha_scp |
| 3436 | 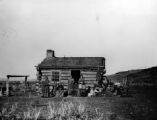 | Ashton, Samuel-Cabin P.1 | | Image | dha_cp |
| 3437 |  | Ashton, Samuel-Cabin P.2 | | Image | dha_cp |
| 3438 |  | Ashworth Furniture and Piano Moving Co. P.1 | 1916 | Image/StillImage | dha_cp |
| 3439 |  | Ashworth Transfer Trucks P.1 | 1947-09-10 | Image | dha_cp |
| 3440 |  | Ashworth, Claude Sheppard, 1885-1971 | 2008 | Text | uum_uap |
| 3441 |  | Ashworth, John, House #1 | 1983-11-29 | Text | dha_unrnf |
| 3442 |  | Ashworth, John, House #2 | 1983-11-29 | Text | dha_unrnf |
| 3443 |  | Asia Café | 1953-02-11 | Image | dha_scp |
| 3444 | 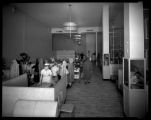 | Asia Café | 1953-02-11 | Image | dha_scp |
| 3445 | 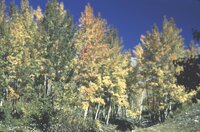 | Aspen trees in autumn [01] | 1930; 1931; 1932; 1933; 1934; 1935; 1936; 1937; 1938; 1939; 1940; 1941; 1942; 1943; 1944; 1945; 1946; 1947; 1948; 1949; 1950 | Image | uum_map_rr |
| 3446 |  | Aspen trees in autumn [02] | 1930; 1931; 1932; 1933; 1934; 1935; 1936; 1937; 1938; 1939; 1940; 1941; 1942; 1943; 1944; 1945; 1946; 1947; 1948; 1949; 1950 | Image | uum_map_rr |
| 3447 |  | Aspen trees in autumn [03] | 1930; 1931; 1932; 1933; 1934; 1935; 1936; 1937; 1938; 1939; 1940; 1941; 1942; 1943; 1944; 1945; 1946; 1947; 1948; 1949; 1950 | Image | uum_map_rr |
| 3448 | 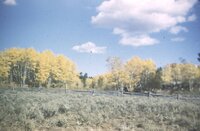 | Aspen trees in autumn [04] | 1930; 1931; 1932; 1933; 1934; 1935; 1936; 1937; 1938; 1939; 1940; 1941; 1942; 1943; 1944; 1945; 1946; 1947; 1948; 1949; 1950 | Image | uum_map_rr |
| 3449 |  | Aspen trees in autumn [05] | 1930; 1931; 1932; 1933; 1934; 1935; 1936; 1937; 1938; 1939; 1940; 1941; 1942; 1943; 1944; 1945; 1946; 1947; 1948; 1949; 1950 | Image | uum_map_rr |
| 3450 |  | Aspen trees in autumn [06] | 1930; 1931; 1932; 1933; 1934; 1935; 1936; 1937; 1938; 1939; 1940; 1941; 1942; 1943; 1944; 1945; 1946; 1947; 1948; 1949; 1950 | Image | uum_map_rr |
| 3451 |  | Aspen trees in autumn [07] | 1930; 1931; 1932; 1933; 1934; 1935; 1936; 1937; 1938; 1939; 1940; 1941; 1942; 1943; 1944; 1945; 1946; 1947; 1948; 1949; 1950 | Image | uum_map_rr |
| 3452 |  | Aspen trees in autumn [08] | 1930; 1931; 1932; 1933; 1934; 1935; 1936; 1937; 1938; 1939; 1940; 1941; 1942; 1943; 1944; 1945; 1946; 1947; 1948; 1949; 1950 | Image | uum_map_rr |
| 3453 |  | Aspen trees in autumn [09] | 1930; 1931; 1932; 1933; 1934; 1935; 1936; 1937; 1938; 1939; 1940; 1941; 1942; 1943; 1944; 1945; 1946; 1947; 1948; 1949; 1950 | Image | uum_map_rr |
| 3454 |  | Aspen trees in autumn [10] | 1930; 1931; 1932; 1933; 1934; 1935; 1936; 1937; 1938; 1939; 1940; 1941; 1942; 1943; 1944; 1945; 1946; 1947; 1948; 1949; 1950 | Image | uum_map_rr |
| 3455 |  | Aspen trees in autumn [11] | 1930; 1931; 1932; 1933; 1934; 1935; 1936; 1937; 1938; 1939; 1940; 1941; 1942; 1943; 1944; 1945; 1946; 1947; 1948; 1949; 1950 | Image | uum_map_rr |
| 3456 |  | Aspen trees in autumn [12] | 1930; 1931; 1932; 1933; 1934; 1935; 1936; 1937; 1938; 1939; 1940; 1941; 1942; 1943; 1944; 1945; 1946; 1947; 1948; 1949; 1950 | Image | uum_map_rr |
| 3457 |  | Aspen-Cloud Rock Shelters | 1979-11-01 | Text | dha_unrnf |
| 3458 |  | Aspens | | Image/StillImage | uu_uap |
| 3459 |  | Aspens in autumn | 1934; 1935; 1936; 1937; 1938; 1939; 1940; 1941; 1942; 1943; 1944; 1945; 1946; 1947; 1948; 1949 | Image/StillImage | uum_map_rr |
| 3460 |  | Aspens in autumn | 1934; 1935; 1936; 1937; 1938; 1939; 1940; 1941; 1942; 1943; 1944; 1945; 1946; 1947; 1948; 1949 | Image/StillImage | uum_map_rr |
| 3461 | 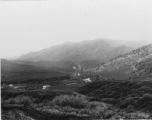 | Asphalt Mining P.1 | 1907-04-21 | Image | dha_cp |
| 3462 |  | Asphalt Mining P.2 | 1907-04 | Image | dha_cp |
| 3463 | 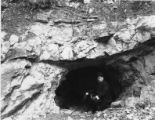 | Asphalt Mining P.3 | 1907-04 | Image | dha_cp |
| 3464 | 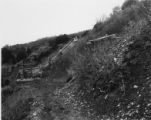 | Asphalt Mining P.4 | 1907-04 | Image | dha_cp |
| 3465 | 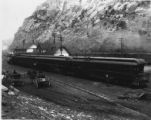 | Asphalt Mining P.5 | 1907-04 | Image | dha_cp |
| 3466 | 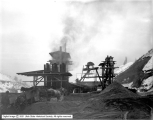 | Asphalt Plant (P. J. Moran's) | 1909 | Image | dha_ce |
| 3467 |  | Asphalt Plant- G. A. Heaman P.1 | 1913-10-31 | Image | dha_cp |
| 3468 |  | Asphalt Plant- Leonora Mining & Milling Co. | 1929 | Image | dha_cp |
| 3469 |  | Asphalt Plant-P.J. Moran P.1 | 1913-10-24 | Image | dha_cp |
| 3470 |  | Assembly Hall Exterior | 1910-11-11 | Image | dha_scp |
| 3471 |  | Assembly of God Tabernacle p.1 | 1954-03-10 | Image | dha_cp |
| 3472 | 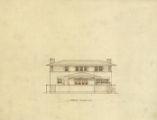 | Assorted residence drawings from the Taylor Woolley collection: Elevations [04] | 1907 | Image/StillImage | uum_tawp |
| 3473 |  | Assorted residence drawings from the Taylor Woolley collection: Elevations [05] | 1910 | Image/StillImage | uum_tawp |
| 3474 |  | Assorted residence drawings from the Taylor Woolley collection: Elevations [06] | 1911 | Image/StillImage | uum_tawp |
| 3475 | 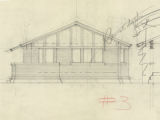 | Assorted residence drawings from the Taylor Woolley collection: Elevations [07] | 1912 | Image/StillImage | uum_tawp |
| 3476 |  | Assorted residence drawings from the Taylor Woolley collection: Elevations [17] | 1912 | Image/StillImage | uum_tawp |
| 3477 | 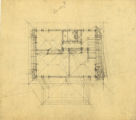 | Assorted residence drawings from the Taylor Woolley collection: Floor plans [01] | 1914 | Image/StillImage | uum_tawp |
| 3478 |  | Assorted residence drawings from the Taylor Woolley collection: Floor plans [02] | 1913 | Image/StillImage | uum_tawp |
| 3479 | 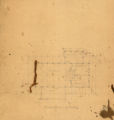 | Assorted residence drawings from the Taylor Woolley collection: Floor plans [03] | 1914 | Image/StillImage | uum_tawp |
| 3480 | 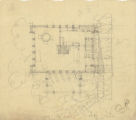 | Assorted residence drawings from the Taylor Woolley collection: Floor plans [04] | 1914 | Image/StillImage | uum_tawp |
| 3481 | 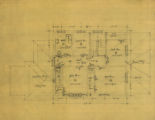 | Assorted residence drawings from the Taylor Woolley collection: Floor plans [05] | 1905 | Image/StillImage | uum_tawp |
| 3482 | 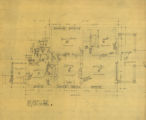 | Assorted residence drawings from the Taylor Woolley collection: Floor plans [06] | 1905 | Image/StillImage | uum_tawp |
| 3483 |  | Assorted residence drawings from the Taylor Woolley collection: Floor plans [07] | 1905 | Image/StillImage | uum_tawp |
| 3484 | 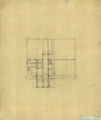 | Assorted residence drawings from the Taylor Woolley collection: Floor plans [08] | 1914 | Image/StillImage | uum_tawp |
| 3485 |  | Assorted residence drawings from the Taylor Woolley collection: Floor plans [09] | 1914 | Image/StillImage | uum_tawp |
| 3486 | 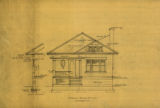 | Assorted residence drawings from the Taylor Woolley collection: Floor plans [10] | 1905 | Image/StillImage | uum_tawp |
| 3487 |  | Assorted residence drawings from the Taylor Woolley collection: Floor plans [11] | 1905 | Image/StillImage | uum_tawp |
| 3488 |  | Assorted residence drawings from the Taylor Woolley collection: Floor plans [12] | 1905 | Image/StillImage | uum_tawp |
| 3489 |  | Assorted residence drawings from the Taylor Woolley collection: Floor plans [13] | 1913 | Image/StillImage | uum_tawp |
| 3490 | 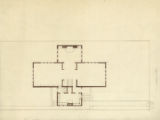 | Assorted residence drawings from the Taylor Woolley collection: Floor plans [14] | 1913 | Image/StillImage | uum_tawp |
| 3491 |  | Assorted residence drawings from the Taylor Woolley collection: Floor plans [15] | 1914 | Image/StillImage | uum_tawp |
| 3492 |  | Assorted residence drawings from the Taylor Woolley collection: Floor plans [16] | 1920 | Image/StillImage | uum_tawp |
| 3493 | 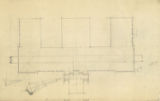 | Assorted residence drawings from the Taylor Woolley collection: Floor plans [17] | 1925 | Image/StillImage | uum_tawp |
| 3494 | 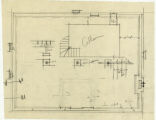 | Assorted residence drawings from the Taylor Woolley collection: Floor plans [18] | 1911 | Image/StillImage | uum_tawp |
| 3495 | 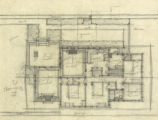 | Assorted residence drawings from the Taylor Woolley collection: Floor plans [20] | 1919 | Image/StillImage | uum_tawp |
| 3496 | 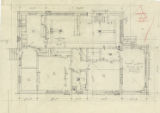 | Assorted residence drawings from the Taylor Woolley collection: Floor plans [21] | 1917 | Image/StillImage | uum_tawp |
| 3497 | 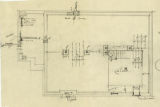 | Assorted residence drawings from the Taylor Woolley collection: Floor plans [22] | 1911 | Image/StillImage | uum_tawp |
| 3498 | 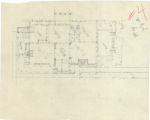 | Assorted residence drawings from the Taylor Woolley collection: Floor plans [24] | 1914 | Image/StillImage | uum_tawp |
| 3499 |  | Assorted residence drawings from the Taylor Woolley collection: Floor plans [26] | 1913 | Image/StillImage | uum_tawp |
| 3500 |  | Assorted residence drawings from the Taylor Woolley collection: Floor plans [27] | 1906 | Image/StillImage | uum_tawp |
| 3501 |  | Assorted residence drawings from the Taylor Woolley collection: Floor plans [28] | 1906 | Image/StillImage | uum_tawp |
| 3502 |  | Assorted residence drawings from the Taylor Woolley collection: Floor plans [29] | 1908 | Image/StillImage | uum_tawp |
| 3503 |  | Assorted residence drawings from the Taylor Woolley collection: Floor plans [30] | 1914 | Image/StillImage | uum_tawp |
| 3504 | 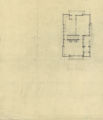 | Assorted residence drawings from the Taylor Woolley collection: Floor plans [31] | 1914 | Image/StillImage | uum_tawp |
| 3505 |  | Assorted residence drawings from the Taylor Woolley collection: Floor plans and perspective drawings [1] | 1907 | Image/StillImage | uum_tawp |
| 3506 | 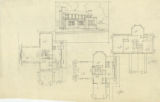 | Assorted residence drawings from the Taylor Woolley collection: Floor plans and perspective drawings [2] | 1913 | Image/StillImage | uum_tawp |
| 3507 | 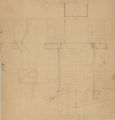 | Assorted residence drawings from the Taylor Woolley collection: Interior details [01] | 1910; 1911; 1912; 1913; 1914; 1915; 1916; 1917; 1918; 1919; 1920 | Image/StillImage | uum_tawp |
| 3508 |  | Assorted residence drawings from the Taylor Woolley collection: Interior details [02] | 1905 | Image/StillImage | uum_tawp |
| 3509 |  | Assorted residence drawings from the Taylor Woolley collection: Interior details [03] | 1910; 1911; 1912; 1913; 1914; 1915; 1916; 1917; 1918; 1919; 1920 | Image/StillImage | uum_tawp |
| 3510 |  | Assorted residence drawings from the Taylor Woolley collection: Interior details [04] | 1910; 1911; 1912; 1913; 1914; 1915; 1916; 1917; 1918; 1919; 1920 | Image/StillImage | uum_tawp |
| 3511 | 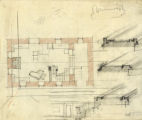 | Assorted residence drawings from the Taylor Woolley collection: Interior details [05] | 1922 | Image/StillImage | uum_tawp |
| 3512 |  | Assorted residence drawings from the Taylor Woolley collection: Interior details [06] | 1920 | Image/StillImage | uum_tawp |
| 3513 | 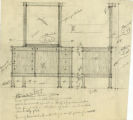 | Assorted residence drawings from the Taylor Woolley collection: Interior details [07] | 1914 | Image/StillImage | uum_tawp |
| 3514 | 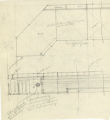 | Assorted residence drawings from the Taylor Woolley collection: Interior details [08] | 1913 | Image/StillImage | uum_tawp |
| 3515 | 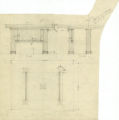 | Assorted residence drawings from the Taylor Woolley collection: Interior details [09] | 1914 | Image/StillImage | uum_tawp |
| 3516 | 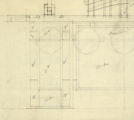 | Assorted residence drawings from the Taylor Woolley collection: Interior details [10] | 1911 | Image/StillImage | uum_tawp |
| 3517 | 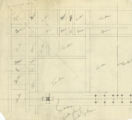 | Assorted residence drawings from the Taylor Woolley collection: Interior details [11] | 1911 | Image/StillImage | uum_tawp |
| 3518 |  | Assorted residence drawings from the Taylor Woolley collection: Interior details [12] | 1911 | Image/StillImage | uum_tawp |
| 3519 |  | Assorted residence drawings from the Taylor Woolley collection: Interior details [13] | 1911 | Image/StillImage | uum_tawp |
| 3520 |  | Assorted residence drawings from the Taylor Woolley collection: Interior details [14] | 1908 | Image/StillImage | uum_tawp |
| 3521 |  | Assorted residence drawings from the Taylor Woolley collection: Interior details [15] | 1912 | Image/StillImage | uum_tawp |
| 3522 | 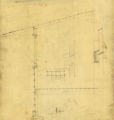 | Assorted residence drawings from the Taylor Woolley collection: Interior details [16] | 1913 | Image/StillImage | uum_tawp |
| 3523 | 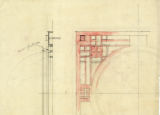 | Assorted residence drawings from the Taylor Woolley collection: Interior details [17] | 1911 | Image/StillImage | uum_tawp |
| 3524 | 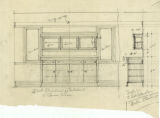 | Assorted residence drawings from the Taylor Woolley collection: Interior details [18] | 1914 | Image/StillImage | uum_tawp |
| 3525 |  | Assorted residence drawings from the Taylor Woolley collection: Interior details [19] | 1914 | Image/StillImage | uum_tawp |
| 3526 |  | Assorted residence drawings from the Taylor Woolley collection: Interior details [20] | 1914 | Image/StillImage | uum_tawp |
| 3527 |  | Assorted residence drawings from the Taylor Woolley collection: Interior details [21] | 1914 | Image/StillImage | uum_tawp |
| 3528 |  | Assorted residence drawings from the Taylor Woolley collection: Interior details [22] | 1914 | Image/StillImage | uum_tawp |
| 3529 | 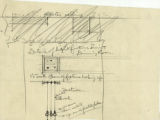 | Assorted residence drawings from the Taylor Woolley collection: Interior details [23] | 1914 | Image/StillImage | uum_tawp |
| 3530 | 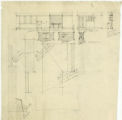 | Assorted residence drawings from the Taylor Woolley collection: Interior details [24] | 1914 | Image/StillImage | uum_tawp |
| 3531 | 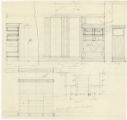 | Assorted residence drawings from the Taylor Woolley collection: Interior details [25] | 1914 | Image/StillImage | uum_tawp |
| 3532 | 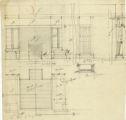 | Assorted residence drawings from the Taylor Woolley collection: Interior details [26] | 1914 | Image/StillImage | uum_tawp |
| 3533 | 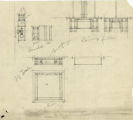 | Assorted residence drawings from the Taylor Woolley collection: Interior details [27] | 1914 | Image/StillImage | uum_tawp |
| 3534 | 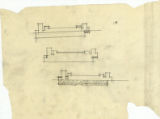 | Assorted residence drawings from the Taylor Woolley collection: Interior details [28] | 1911 | Image/StillImage | uum_tawp |
| 3535 | 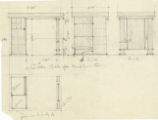 | Assorted residence drawings from the Taylor Woolley collection: Interior details, table for reception room | 1914 | Image/StillImage | uum_tawp |
| 3536 |  | Assorted residence drawings from the Taylor Woolley collection: Interior details: Bath room bracket light, Mr. Claude Richards | 1911 | Image/StillImage | uum_tawp |
| 3537 |  | Assorted residence drawings from the Taylor Woolley collection: Interior details: Bed room brackets, Mr. Claude Richards | 1911 | Image/StillImage | uum_tawp |
| 3538 |  | Assorted residence drawings from the Taylor Woolley collection: Interior details: Ceiling fixture for Mr. Claude Richards | 1911 | Image/StillImage | uum_tawp |
| 3539 |  | Assorted residence drawings from the Taylor Woolley collection: Interior details: Cupboards | 1914 | Image/StillImage | uum_tawp |
| 3540 | 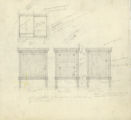 | Assorted residence drawings from the Taylor Woolley collection: Interior details: Detail of case for music & victrola records for Mr. Kimball | 1914 | Image/StillImage | uum_tawp |
| 3541 |  | Assorted residence drawings from the Taylor Woolley collection: Interior details: Detail of dining chairs | 1914 | Image/StillImage | uum_tawp |
| 3542 |  | Assorted residence drawings from the Taylor Woolley collection: Interior details: Details of dressing table chair | 1914 | Image/StillImage | uum_tawp |
| 3543 | 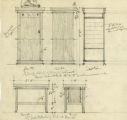 | Assorted residence drawings from the Taylor Woolley collection: Interior details: Details of music cabinet and piano bench | 1914 | Image/StillImage | uum_tawp |
| 3544 |  | Assorted residence drawings from the Taylor Woolley collection: Interior details: Details of reception table chair | 1914 | Image/StillImage | uum_tawp |
| 3545 |  | Assorted residence drawings from the Taylor Woolley collection: Interior details: hooks for halls for Claude Richards | 1911-08-07 | Image/StillImage | uum_tawp |
| 3546 |  | Assorted residence drawings from the Taylor Woolley collection: Interior details: Plan of ceiling plate looking up | 1911 | Image/StillImage | uum_tawp |
| 3547 |  | Assorted residence drawings from the Taylor Woolley collection: Interior details: Post bracket & horizontal section; Perspective of post bracket & lamp | 1908 | Image/StillImage | uum_tawp |
| 3548 |  | Assorted residence drawings from the Taylor Woolley collection: Interior details: Serving table | 1914 | Image/StillImage | uum_tawp |
| 3549 |  | Assorted residence drawings from the Taylor Woolley collection: Interior details: Side elevation | 1911 | Image/StillImage | uum_tawp |
| 3550 | 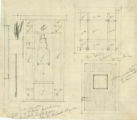 | Assorted residence drawings from the Taylor Woolley collection: Interior details: Side elevation full size details, bracket light fixture for Claude Richards | 1911 | Image/StillImage | uum_tawp |
| 3551 |  | Assorted residence drawings from the Taylor Woolley collection: Perspective drawings [1] | 1913 | Image/StillImage | uum_tawp |
| 3552 | 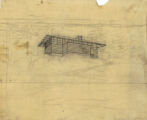 | Assorted residence drawings from the Taylor Woolley collection: Perspective drawings [2] | 1919 | Image/StillImage | uum_tawp |
| 3553 |  | Assorted residence drawings from the Taylor Woolley collection: Perspective drawings [3] | 1911 | Image/StillImage | uum_tawp |
| 3554 | 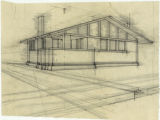 | Assorted residence drawings from the Taylor Woolley collection: Perspective drawings [4] | 1914 | Image/StillImage | uum_tawp |
| 3555 | 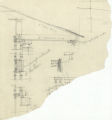 | Assorted residence drawings from the Taylor Woolley collection: Section details [1] | 1915 | Image/StillImage | uum_tawp |
| 3556 | 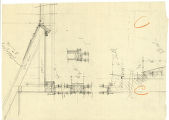 | Assorted residence drawings from the Taylor Woolley collection: Section details [2] | 1915 | Image/StillImage | uum_tawp |
| 3557 | 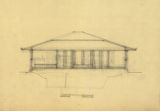 | Assorted residence drawings from the Taylor Woolley collection: Sections [04] | 1915 | Image/StillImage | uum_tawp |
| 3558 |  | At the entrance to Moki Canyon. | 1957; 1958; 1959; 1960; 1961; 1962 | | uum_map_rr |
| 3559 | 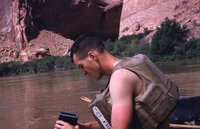 | At the entrance to Moki Canyon. | 1957; 1958; 1959; 1960; 1961; 1962 | | uum_map_rr |
| 3560 |  | At the entrance to Moki Canyon. | 1957; 1958; 1959; 1960; 1961; 1962 | | uum_map_rr |
| 3561 |  | At the entrance to Moki Canyon. | 1957; 1958; 1959; 1960; 1961; 1962 | | uum_map_rr |
| 3562 |  | At the top looking over the River. | 1957; 1958; 1959; 1960; 1961; 1962 | | uum_map_rr |
| 3563 | 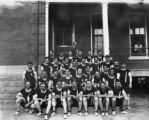 | Athletic team P.1 | 1904-08-21 | Image | dha_cp |
| 3564 |  | Atkin Hotel P.1 | | Image | dha_cp |
| 3565 |  | Atkin, James, House | 1982-09-17 | Text | dha_unrnf |
| 3566 |  | Atkins and Smith House | 1983-04-15 | Text | dha_unrnf |
| 3567 |  | Atkinson, James and Hannah, House | 1999-07-15 | Text | dha_unrnf |
| 3568 |  | Atlas Building P.1 | 1902 | Image/StillImage | dha_cp |
| 3569 |  | Atlas Building P.2 | 1923-08-28 | Image/StillImage | dha_cp |
| 3570 |  | Atlas Building P.3 | 1923-08-28 | Image/StillImage | dha_cp |
| 3571 |  | Atlas Building P.4 | 1946-03-18 | Image/StillImage | dha_cp |
| 3572 |  | Atlas Building P.5 | 1946-03-18 | Image/StillImage | dha_cp |
| 3573 |  | Atlas Building, Room of Fire | 1917-11-27 | Image | dha_scp |
| 3574 | 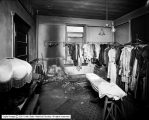 | Atlas Building, Room of Fire | 1917-11-27 | Image | dha_scp |
| 3575 |  | Atlas Building, Room of Fire | 1917-11-27 | Image | dha_scp |
| 3576 |  | Atlas Corporation P.1 | | Image | dha_cp |
| 3577 |  | Atlas Corporation P.2 | | Image | dha_cp |
| 3578 |  | Atlas Corporation P.3 | | Image | dha_cp |
| 3579 |  | Attitudinal and Experiential Factors of Interethnic Romantic Relationships among Native American Emerging Adults | 2011 | Text | uaida_main |
| 3580 |  | Attorney General Group | 1911-06-22 | Image | dha_scp |
| 3581 |  | Atwood brick yard | | Image | mc_mcm |
| 3582 | 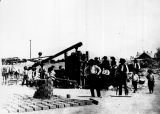 | Atwood Brick Yard | | Image | mc_mcm |
| 3583 |  | Atwood home grounds, about 1913 | | Image | mc_mcm |
| 3584 |  | Atwood mansion, built in 1864 | 1864 | Image | mc_mcm |
| 3585 | 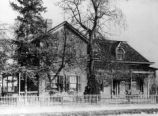 | Atwood, Walter S.-Residence P.1 | | Image | dha_cp |
| 3586 | 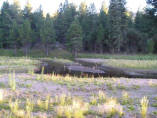 | Audible bat echolocation | 2006-08-17 | Sound | uu_wss |
| 3587 |  | Audible bat echolocations | 2006-08-17 | Sound | uu_wss |
| 3588 | 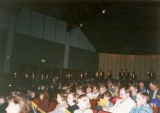 | Audience and Choir Singing "Candle in the Window" | | Image | mc_mcm |
| 3589 | 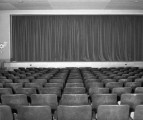 | Auditorium facility on the Intermountain School campus | 1949 | Image/StillImage | uaida_main |
| 3590 |  | Auditorium on Fire | 1911-11 | Image | dha_scp |
| 3591 |  | Auditorium Skating Rink (Richards Street) | 1909-09-23 | Image | dha_scp |
| 3592 | 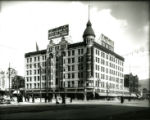 | Auerbach Bros. p. 16 | 1913-11-08 | Image/StillImage | dha_cp |
| 3593 |  | Auerbach Bros. P.1 | 1860; 1861; 1862; 1863; 1864; 1865; 1866; 1867; 1868; 1869 | Image/StillImage | dha_cp |
| 3594 |  | Auerbach Bros. P.10 | 1866; 1867; 1868; 1869; 1870; 1871; 1872; 1873; 1874; 1875; 1876; 1877; 1878; 1879; 1880 | Image/StillImage | dha_cp |
| 3595 |  | Auerbach Bros. P.11 | 1880; 1881; 1882; 1883; 1884; 1885; 1886; 1887; 1888; 1889; 1890; 1891; 1892; 1893; 1894; 1895; 1896; 1897; 1898; 1899; 1900 | Image/StillImage | dha_cp |
| 3596 |  | Auerbach Bros. P.17 | 1909-03-19 | Image/StillImage | dha_cp |
| 3597 | 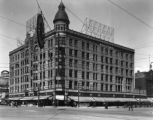 | Auerbach Bros. P.18 | 1920-05-26 | Image/StillImage | dha_cp |
| 3598 | 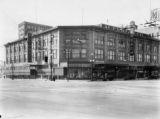 | Auerbach Bros. P.19 | 1934-01-14 | Image/StillImage | dha_cp |
| 3599 | 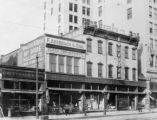 | Auerbach Bros. P.2 | 1911; 1912 | Image/StillImage | dha_cp |
| 3600 | 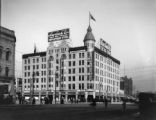 | Auerbach Bros. P.20 | 1912-11-16 | Image/StillImage | dha_cp |