TO
Filters: Spatial Coverage: "Salt Lake City, Salt Lake County, Utah, United States" Type: "Image/StillImage" Setname: !(ir* OR ehsl*)
| Title | Date | Type | Setname | ||
|---|---|---|---|---|---|
| 451 |
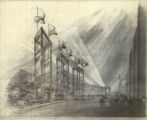 |
Entrance study, Utah State Fair development | 1944-12 | Image/StillImage | uum_gcya |
| 452 |
 |
Equip. room layout phase 1 (Newhouse Building) | 1960; 1961; 1962; 1963 | Image/StillImage | uum_gcya |
| 453 |
 |
Esther Landa as a child | 1920; 1921; 1922; 1923; 1924; 1925; 1926; 1927; 1928; 1929; 1930 | Image/StillImage | uum_map |
| 454 |
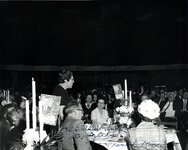 |
Esther Landa at banquet with Frank Moss campaign posters | 1958 | Image/StillImage | uum_map |
| 455 |
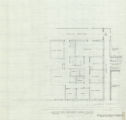 |
Existing ground floor plan, Office of Dr. Grant R. Fairbanks, 34 So. 500 East, S.L.C. | 1975 | Image/StillImage | uum_gcya |
| 456 |
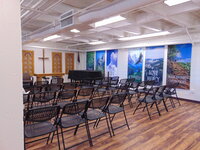 |
First Congregational Church of Salt Lake City [01] | 2023-04-30 | Image/StillImage | uum_urap |
| 457 |
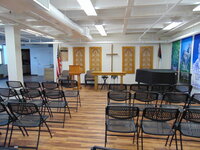 |
First Congregational Church of Salt Lake City [02] | 2023-04-30 | Image/StillImage | uum_urap |
| 458 |
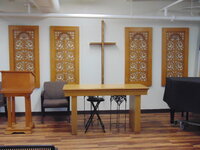 |
First Congregational Church of Salt Lake City [03] | 2023-04-30 | Image/StillImage | uum_urap |
| 459 |
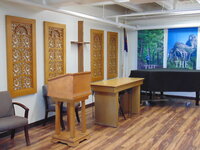 |
First Congregational Church of Salt Lake City [04] | 2023-04-30 | Image/StillImage | uum_urap |
| 460 |
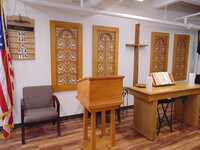 |
First Congregational Church of Salt Lake City [05] | 2023-04-30 | Image/StillImage | uum_urap |
| 461 |
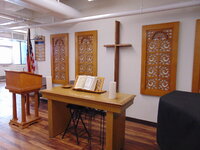 |
First Congregational Church of Salt Lake City [06] | 2023-04-30 | Image/StillImage | uum_urap |
| 462 |
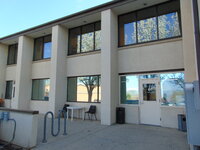 |
First Congregational Church of Salt Lake City [07] | 2023-04-30 | Image/StillImage | uum_urap |
| 463 |
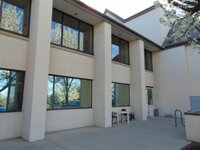 |
First Congregational Church of Salt Lake City [08] | 2023-04-30 | Image/StillImage | uum_urap |
| 464 |
 |
First floor staircase, portraits on wall, in Gardo House | 1895; 1896; 1897; 1898; 1899; 1900; 1901; 1902; 1903; 1904; 1905; 1906; 1907; 1908; 1909; 1910; 1911; 1912; 1913; 1914; 1915; 1916; 1917; 1918; 1919; 1920 | Image/StillImage | uum_map |
| 465 |
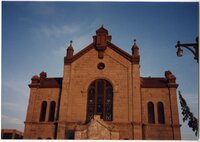 |
First Presbyterian Church, Salt Lake City [01] | 1960; 1961; 1962; 1963; 1964; 1965; 1966; 1967; 1968; 1969; 1970; 1971; 1972; 1973; 1974; 1975; 1976; 1977; 1978; 1979; 1980; 1981; 1982; 1983; 1984; 1985; 1986; 1987; 1988; 1989; 1990; 1991; 1992; 1993; 1994; 1995; 1996; 1997; 1998; 1999; 2000; 2001; 2002; 2003; 2004; 2005; 2006; 2007; 2008; 2009; ... | Image/StillImage | uum_map |
| 466 |
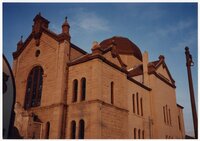 |
First Presbyterian Church, Salt Lake City [02] | 1960; 1961; 1962; 1963; 1964; 1965; 1966; 1967; 1968; 1969; 1970; 1971; 1972; 1973; 1974; 1975; 1976; 1977; 1978; 1979; 1980; 1981; 1982; 1983; 1984; 1985; 1986; 1987; 1988; 1989; 1990; 1991; 1992; 1993; 1994; 1995; 1996; 1997; 1998; 1999; 2000; 2001; 2002; 2003; 2004; 2005; 2006; 2007; 2008; 2009; ... | Image/StillImage | uum_map |
| 467 |
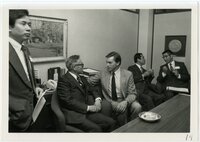 |
Five men in business attire | 1983 | Image/StillImage | uum_map |
| 468 |
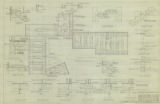 |
Floor framing plan, medical building for Medical Ventures Inc.: sheet no. 3 | 1956-05-14 | Image/StillImage | uum_gcya |
| 469 |
 |
Floor plan titled Upper Story of Joseph Smith's Nauvoo Store | 1988 | Image/StillImage | uum_map |
| 470 |
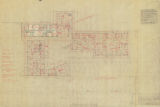 |
Floor plan, medical building for Medical Ventures Inc. | 1955; 1956 | Image/StillImage | uum_gcya |
| 471 |
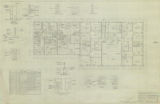 |
Floor plan, units A - B - C - D - E - F, medical building for Medical Ventures Inc.: sheet no. 8 | 1956-05-14 | Image/StillImage | uum_gcya |
| 472 |
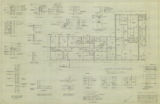 |
Floor plan, units G - H - I, medical building for Medical Ventures Inc.: sheet no. 9 | 1956-05-14 | Image/StillImage | uum_gcya |
| 473 |
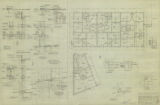 |
Floor plan, units J - K - L - M, medical building for Medical Ventures Inc.: sheet no. 10 | 1956-05-14 | Image/StillImage | uum_gcya |
| 474 |
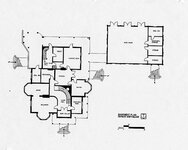 |
Floorplan, basement Gardo House, draftsman Edwin T. Brillante | 1895; 1896; 1897; 1898; 1899; 1900; 1901; 1902; 1903; 1904; 1905; 1906; 1907; 1908; 1909; 1910; 1911; 1912; 1913; 1914; 1915; 1916; 1917; 1918; 1919; 1920 | Image/StillImage | uum_map |
| 475 |
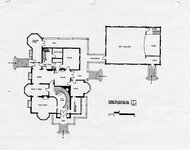 |
Floorplan, first floor, Gardo House, draftsman Edwin T. Brillante | 1895; 1896; 1897; 1898; 1899; 1900; 1901; 1902; 1903; 1904; 1905; 1906; 1907; 1908; 1909; 1910; 1911; 1912; 1913; 1914; 1915; 1916; 1917; 1918; 1919; 1920 | Image/StillImage | uum_map |
