|
|
Title | Date | Type | Setname |
| 1 |
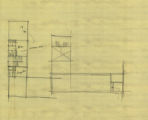 | [First floor plan, Nephi processing plant rough drawing] | 1951; 1952 | Image/StillImage | uum_gcya |
| 2 |
 | Addition for Nephi Processing Corp., Nephi, Utah: Main floor plan, basement plan, east elevation | 1951-11 | Image/StillImage | uum_gcya |
| 3 |
 | Addition to building for Nephi processing plant, Nephi, Utah, sheet no. 10: plumbing layout main floor plan, plumbing layout basement plan [with detail drawings] | 1953-03-27 | Image/StillImage | uum_gcya |
| 4 |
 | Addition to building for Nephi processing plant, Nephi, Utah, sheet no. 11: heating plans: basement plan, main floor plan | 1953-02-01 | Image/StillImage | uum_gcya |
| 5 |
 | Addition to building for Nephi processing plant, Nephi, Utah, sheet no. 12: basement plan [electrical, with riser diagrams, pump, machine & storage room power layout] | 1953-04-17 | Image/StillImage | uum_gcya |
| 6 |
 | Addition to building for Nephi processing plant, Nephi, Utah, sheet no. 13: first floor plan [electrical, with telephone riser diagram and cold storage rooms] | 1953-04-17 | Image/StillImage | uum_gcya |
| 7 |
 | Addition to building for Nephi processing plant, Nephi, Utah, sheet no. 1: plot plan | 1953-01-16 | Image/StillImage | uum_gcya |
| 8 |
 | Addition to building for Nephi processing plant, Nephi, Utah, sheet no. 2: footing plan and schedule | 1953-01-28 | Image/StillImage | uum_gcya |
| 9 |
 | Addition to building for Nephi processing plant, Nephi, Utah, sheet no. 3: basement plan [with room, window, and door schedules] | 1953-01-28 | Image/StillImage | uum_gcya |
| 10 |
 | Addition to building for Nephi processing plant, Nephi, Utah, sheet no. 4: first floor framing plan [with beam and slab schedules] | 1953-01-28 | Image/StillImage | uum_gcya |
| 11 |
 | Addition to building for Nephi processing plant, Nephi, Utah, sheet no. 5: Main floor plan [with glazed wall, door jamb, and window section details] | 1953-01-28 | Image/StillImage | uum_gcya |
| 12 |
 | Addition to building for Nephi processing plant, Nephi, Utah, sheet no. 6: north elevation, south elevation, east elevation, section thru outside stairs, wall, and roof covering | 1953-01-28 | Image/StillImage | uum_gcya |
| 13 |
 | Addition to building for Nephi processing plant, Nephi, Utah, sheet no. 7: cross section X - X, longitudinal section Y - Y, Stair section, section thru truss pocket | 1953-01-28 | Image/StillImage | uum_gcya |
| 14 |
 | Addition to building for Nephi processing plant, Nephi, Utah, sheet no. 8: roof framing plan [with sections] | 1953-01-28 | Image/StillImage | uum_gcya |
| 15 |
 | Addition to building for Nephi processing plant, Nephi, Utah, sheet no. 9: eviscerating room plan [with equipment schedule] | 1953-01-28 | Image/StillImage | uum_gcya |
| 16 |
 | Addition to building for Nephi processing plant, Nephi, Utah: basement plan [preliminary drawing] | 1953 | Image/StillImage | uum_gcya |
| 17 |
 | Addition to building for Nephi processing plant, Nephi, Utah: electrical layout main floor plan, electrical layout basement plan (void) | 1945; 1953; 1954; 1955 | Image/StillImage | uum_gcya |
| 18 |
 | Addition to building for Nephi processing plant, Nephi, Utah: electrical layout main floor plan, preliminary drawing | 1951; 1952 | Image/StillImage | uum_gcya |
| 19 |
 | Addition to building for Nephi processing plant, Nephi, Utah: plot plan, basement floor plan, main floor plan [preliminary drawing] | 1953-01-28 | Image/StillImage | uum_gcya |
| 20 |
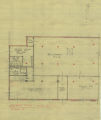 | Basement plan, scheme A [Nephi processing plant preliminary drawing] | 1951; 1952 | Image/StillImage | uum_gcya |
| 21 |
 | Basement plan, scheme B [Nephi processing plant preliminary drawing] | 1952-02-18 | Image/StillImage | uum_gcya |
| 22 |
 | Building for Nephi Processing Corp., Nephi, Utah: plot plan | 1945-07-10 | Image/StillImage | uum_gcya |
| 23 |
 | Building for Nephi Processing Corp., Nephi, Utah: sheet no. 1: Footing & foundation | 1945-07-19 | Image/StillImage | uum_gcya |
| 24 |
 | Building for Nephi Processing Corp., Nephi, Utah: sheet no. 2: Main floor plan | 1945-07 | Image/StillImage | uum_gcya |
| 25 |
 | Building for Nephi Processing Corp., Nephi, Utah: sheet no. 3: East elevation, west elevation, south elevation, north elevation | 1945-07 | Image/StillImage | uum_gcya |
| 26 |
 | Building for Nephi Processing Corp., Nephi, Utah: sheet no. 4: Cross section; details | 1945-07 | Image/StillImage | uum_gcya |
| 27 |
 | Building for Nephi Processing Corp., Nephi, Utah: sheet no. 5: drainage & sewage disposal system | 1945-07-21 | Image/StillImage | uum_gcya |
| 28 |
 | Building for Nephi Processing Corp., Nephi, Utah: sheet no. 6: electrical plan | 1945-08 | Image/StillImage | uum_gcya |
| 29 |
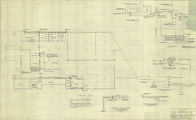 | Building for Nephi Processing Corp., Nephi, Utah: sheet no. 7: heating plan | 1945-08 | Image/StillImage | uum_gcya |
| 30 |
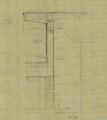 | Column cross section [Nephi turkey processing plant, preliminary drawing] | 1952-03-06 | Image/StillImage | uum_gcya |
| 31 |
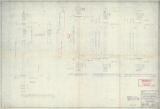 | Column details, Nephi processing plant, Nephi Processing Corp.: sheet no. 1 [columns] | 1953-03-05 | Image/StillImage | uum_gcya |
| 32 |
 | Cross section [Nephi turkey processing plant, preliminary drawing] | 1951; 1952 | Image/StillImage | uum_gcya |
| 33 |
 | Cross section, Nephi processing plant, rough drawing | 1951; 1952 | Image/StillImage | uum_gcya |
| 34 |
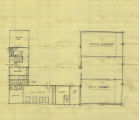 | First floor plan, Nephi processing plant preliminary drawing | 1951; 1952 | Image/StillImage | uum_gcya |
| 35 |
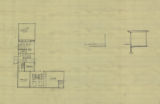 | First floor plan, Nephi processing plant preliminary drawing | 1951; 1952 | Image/StillImage | uum_gcya |
| 36 |
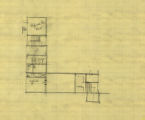 | First floor plan, Nephi processing plant rough drawing | 1951; 1952; 1953 | Image/StillImage | uum_gcya |
| 37 |
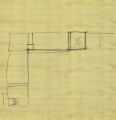 | First floor plan, Nephi processing plant rough drawing | 1951; 1952; 1953 | Image/StillImage | uum_gcya |
| 38 |
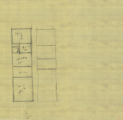 | First floor plan, Nephi processing plant rough drawing | 1951; 1952 | Image/StillImage | uum_gcya |
| 39 |
 | First floor plan, Nephi processing plant rough drawing | 1951; 1952 | Image/StillImage | uum_gcya |
| 40 |
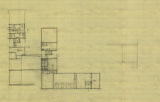 | Floor plan, Nephi processing plant, rough drawing | 1951; 1952 | Image/StillImage | uum_gcya |
| 41 |
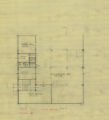 | Floor plan, scheme A [Nephi processing plant preliminary drawing] | 1951; 1952 | Image/StillImage | uum_gcya |
| 42 |
 | Floor plan, scheme B [Nephi processing plant preliminary drawing] | 1952-02-18 | Image/StillImage | uum_gcya |
| 43 |
 | Footing & foundation plan [Nephi processing plant preliminary drawing] | 1945 | Image/StillImage | uum_gcya |
| 44 |
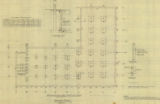 | Foundation and footing plan, turkey plant | 1951; 1952; 1953 | Image/StillImage | uum_gcya |
| 45 |
 | Glazed walls [Nephi processing plant preliminary drawing] | 1951; 1952 | Image/StillImage | uum_gcya |
| 46 |
 | Jamb, mullion detail [Nephi processing plant rough drawing] | 1951; 1952 | Image/StillImage | uum_gcya |
| 47 |
 | Longitudinal section (void) [Nephi processing plant preliminary drawing] | 1951; 1952 | Image/StillImage | uum_gcya |
| 48 |
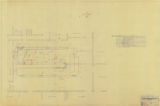 | Nephi Processing Corporation, Nephi, Utah: Drawing no. 2278-B | 1952-02-19 | Image/StillImage | uum_gcya |
| 49 |
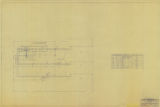 | Nephi Processing Corporation, Nephi, Utah: Drawing no. 2278-C | 1952-02-20 | Image/StillImage | uum_gcya |
| 50 |
 | Nephi processing plant [preliminary floor plan] | 1945-07-10 | Image/StillImage | uum_gcya |
| 51 |
 | Nephi processing plant preliminary drawing of section detail | 1945; 1951; 1952; 1953 | Image/StillImage | uum_gcya |
| 52 |
 | Nephi processing plant preliminary drawing of section detail | 1945; 1951; 1952; 1953 | Image/StillImage | uum_gcya |
| 53 |
 | Nephi processing plant preliminary drawing, first and second floors, rough drawings | 1951; 1952 | Image/StillImage | uum_gcya |
| 54 |
 | Nephi processing plant preliminary drawing, Section Y - Y' [void] | 1951; 1952 | Image/StillImage | uum_gcya |
| 55 |
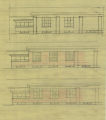 | Nephi processing plant rough drawing of elevations | 1951; 1952 | Image/StillImage | uum_gcya |
| 56 |
 | Nephi processing plant rough section drawing | 1951; 1952 | Image/StillImage | uum_gcya |
| 57 |
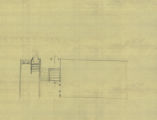 | Nephi processing plant rough section drawing | 1951; 1952 | Image/StillImage | uum_gcya |
| 58 |
 | Nephi processing plant, boiler plant & heating specifications | 1945-08-15 | Image/StillImage | uum_gcya |
| 59 |
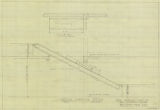 | Nephi processing plant, inc. box conveying system: Section conveyor system | 1953-02-27 | Image/StillImage | uum_gcya |
| 60 |
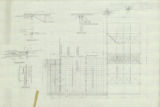 | Nephi turkey processing plant roof framing plan, preliminary drawing | 1953 | Image/StillImage | uum_gcya |
| 61 |
 | Nephi turkey processing plant, incomplete preliminary drawing | 1945; 1951; 1952; 1953 | Image/StillImage | uum_gcya |
| 62 |
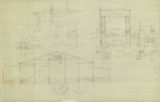 | Nephi turkey processing plant, preliminary cross sections, building and chill room | 1945 | Image/StillImage | uum_gcya |
| 63 |
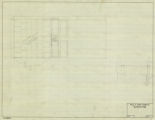 | Nephi turkey processing plant, preliminary drawing of box storage area | 1945; 1951; 1952; 1953 | Image/StillImage | uum_gcya |
| 64 |
 | Nephi turkey processing plant, preliminary drawing of longitudinal cross section | 1951; 1952 | Image/StillImage | uum_gcya |
| 65 |
 | Nephi turkey processing plant, preliminary floor plan for additions | 1951; 1952 | Image/StillImage | uum_gcya |
| 66 |
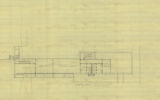 | Nephi turkey processing plant, preliminary floor plan for additions | 1951; 1952 | Image/StillImage | uum_gcya |
| 67 |
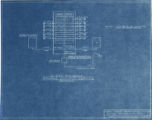 | Nephi turkey processing plant, revised distribution panel: riser diagram, 3-phase, 240 volt service schematic | 1953-05-18 | Image/StillImage | uum_gcya |
| 68 |
 | Nephi turkey processing plant, rough drawing of Men's and Ladies' rooms | 1945; 1951; 1952; 1953 | Image/StillImage | uum_gcya |
| 69 |
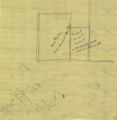 | Nephi turkey processing plant, rough drawing with figures | 1945; 1951; 1952; 1953 | Image/StillImage | uum_gcya |
| 70 |
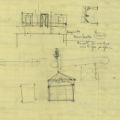 | Nephi turkey processing plant, rough drawing with figures | 1945; 1951; 1952; 1953 | Image/StillImage | uum_gcya |
| 71 |
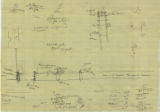 | Nephi turkey processing plant, rough drawing with figures | 1945; 1951; 1952; 1953 | Image/StillImage | uum_gcya |
| 72 |
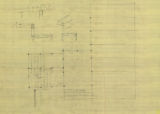 | Nephi turkey processing plant, rough drawing, possibly from roof framing plan | 1951; 1952 | Image/StillImage | uum_gcya |
| 73 |
 | Nephi turkey processing plant, rough floor plan for basement | 1951; 1952 | Image/StillImage | uum_gcya |
| 74 |
 | Nephi turkey processing plant, rough floor plan for offices | 1951; 1952 | Image/StillImage | uum_gcya |
| 75 |
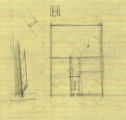 | Nephi turkey processing plant, rough floor plan for offices | 1951; 1952 | Image/StillImage | uum_gcya |
| 76 |
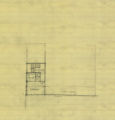 | Nephi turkey processing plant, rough floor plan for offices | 1951; 1952; 1953 | Image/StillImage | uum_gcya |
| 77 |
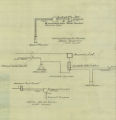 | Office & lunch rm control [Nephi turkey processing plant] | 1951; 1952; 1953 | Image/StillImage | uum_gcya |
| 78 |
 | Pallett layout [Nephi processing plant preliminary drawing] | 1945; 1951; 1952; 1953 | Image/StillImage | uum_gcya |
| 79 |
 | Pioneer interview, Alice L. (Richardson) Gilson | 1938-10-07 | Text | dha_wpabs |
| 80 |
 | Plan, truck loading platform, Nephi processing plant [rough drawing] | 1945-07-05 | Image/StillImage | uum_gcya |
| 81 |
 | Proposed addition, Nephi Processing Corp., Nephi, Utah: [sheet] 1, basement floor | 1951-12-10 | Image/StillImage | uum_gcya |
| 82 |
 | Proposed addition, Nephi Processing Corp., Nephi, Utah: [sheet] 1, basement floor [preliminary drawing] | 1951-12-10 | Image/StillImage | uum_gcya |
| 83 |
 | Proposed addition, Nephi Processing Corp., Nephi, Utah: [sheet] 2, main floor | 1951-12-10 | Image/StillImage | uum_gcya |
| 84 |
 | Proposed addition, Nephi Processing Corp., Nephi, Utah: [sheet] 3, cross section, east elevation | 1951-12-10 | Image/StillImage | uum_gcya |
| 85 |
 | Remodeling & addition for Nephi Processing Corp., Nephi, Utah: basement floor plan | 1951-01-15 | Image/StillImage | uum_gcya |
| 86 |
 | Remodeling & addition for Nephi Processing Corp., Nephi, Utah: main floor plan | 1951-01-15 | Image/StillImage | uum_gcya |
| 87 |
 | Remodeling & addition for Nephi Processing Corp., Nephi, Utah: west elevation, north elevation, Section A-A', Section B - B' | 1951 | Image/StillImage | uum_gcya |
| 88 |
 | Rough drawing of evisceration room, Nephi turkey processing plant | 1945; 1951; 1952; 1953 | Image/StillImage | uum_gcya |
| 89 |
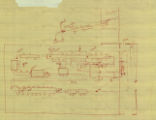 | Rough drawing of evisceration room, Nephi turkey processing plant | 1945; 1951; 1952; 1953 | Image/StillImage | uum_gcya |
| 90 |
 | Schedule of bar types | 1951; 1952; 1953 | Image/StillImage | uum_gcya |
| 91 |
 | Schematic, building for Nephi Processing Corp., Nephi, Utah: south elevation, east elevation | 1945-07-10 | Image/StillImage | uum_gcya |
| 92 |
 | Scheme #1, Nephi processing plant, preliminary drawing] | 1951-02-12 | Image/StillImage | uum_gcya |
| 93 |
 | Scheme #2, Nephi processing plant, | 1951-02-12 | Image/StillImage | uum_gcya |
| 94 |
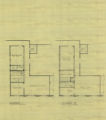 | Scheme 1, Scheme 2 [Nephi processing plant lunch room preliminary plans] | 1951; 1952 | Image/StillImage | uum_gcya |
| 95 |
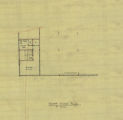 | Second floor plan [Nephi processing plant preliminary drawing] | 1951; 1952 | Image/StillImage | uum_gcya |
| 96 |
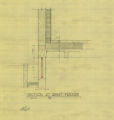 | Section at deep freeze [Nephi turkey processing plant] | 1952-03-04 | Image/StillImage | uum_gcya |
| 97 |
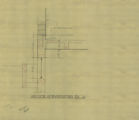 | Section at eviserating rm [Nephi processing plant preliminary drawing] | 1952-03-04 | Image/StillImage | uum_gcya |
| 98 |
 | Section at office [Nephi processing plant rough drawing] | 1952-03-04 | Image/StillImage | uum_gcya |
| 99 |
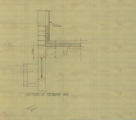 | Section at storge rm [Nephi processing plant preliminary drawing] | 1952-03-04 | Image/StillImage | uum_gcya |
| 100 |
 | Section thru Clerestory office & eviscerating rm [Nephi processing plant preliminary drawing] | 1945; 1951; 1952; 1953 | Image/StillImage | uum_gcya |
| 101 |
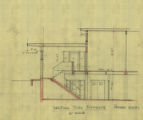 | Section thru entrance [Nephi processing plant preliminary drawing] | 1951-02-19 | Image/StillImage | uum_gcya |
| 102 |
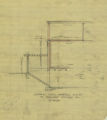 | Section thru exterior stairs to basement storage rm [Nephi processing plant preliminary drawing] | 1951; 1952 | Image/StillImage | uum_gcya |
| 103 |
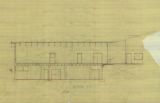 | Section X - X' [Nephi processing plant preliminary drawing] | 1952-03-06 | Image/StillImage | uum_gcya |
| 104 |
 | Section Y - Y (void) [Nephi processing plant preliminary drawing] | 1951; 1952 | Image/StillImage | uum_gcya |
| 105 |
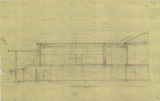 | Section Y - Y' [Nephi processing plant preliminary drawing] | 1952-03-06 | Image/StillImage | uum_gcya |
| 106 |
 | Sheet #5 [Nephi turkey processing plant, preliminary floor plan] | 1945; 1951; 1952; 1953 | Image/StillImage | uum_gcya |
| 107 |
 | Stairwell section, Nephi processing plant preliminary drawing | 1945; 1951; 1952; 1953 | Image/StillImage | uum_gcya |
| 108 |
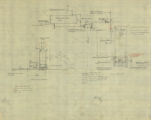 | Stoker and boiler diagrams, preliminary drawings, Nephi turkey processing plant | 1951; 1952; 1953 | Image/StillImage | uum_gcya |
| 109 |
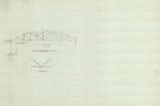 | Trusses for future addition [Nephi turkey processing plant] | 1951; 1952; 1953 | Image/StillImage | uum_gcya |
| 110 |
 | Turkey plant, beam & joist schedule | 1951; 1952; 1953 | Image/StillImage | uum_gcya |
| 111 |
 | Turkey processing plant: first floor framing plan | 1952-04-17 | Image/StillImage | uum_gcya |
| 112 |
 | Turkey processing plant: footing schedule | 1951; 1952; 1953 | Image/StillImage | uum_gcya |
| 113 |
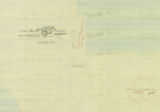 | Unit heater piping [preliminary drawing, Nephi turkey processing plant] | 1945 | Image/StillImage | uum_gcya |
| 114 |
 | Wall section eviscerating rm & quick freeze [Nephi processing plant preliminary drawing] | 1951; 1952 | Image/StillImage | uum_gcya |
| 115 |
 | Wall section freeze & storage rm [Nephi processing plant preliminary drawing] | 1951; 1952 | Image/StillImage | uum_gcya |
| 116 |
 | Wall section office area [Nephi processing plant preliminary drawing] | 1945; 1951; 1952; 1953 | Image/StillImage | uum_gcya |
| 117 |
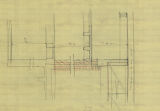 | Wall section, Nephi processing plant preliminary drawing | 1951; 1952 | Image/StillImage | uum_gcya |