|
|
Title | Creator | Creation Date |
| 176 |
 |
Preah Vihear: The Mandapa seen from the North | | 10th - 12th Century CE |
| 177 |
 |
Preah Vihear: Part of the South Gopura and Southeast Gallery seen from Peuy Ta Di | | 10th - 12th Century CE |
| 178 |
 |
Preah Vihear: Graffiti of Vishnu and Naga | | 10th - 12th Century CE |
| 179 |
 |
Preah Vihear: View of Cambodia from Peuy Ta Di Cliff | | 10th - 12th Century CE |
| 180 |
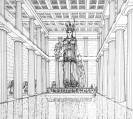 |
Athena Parthenos Temple (Parthenon), reconstruction drawing with statue of Athena Parthenos | Iktinos; Callicrates; Pheidias | 448 - 432 BCE |
| 181 |
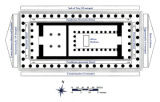 |
Athena Parthenos Temple (Parthenon), ground plan | | ca. 447 - 438 BCE |
| 182 |
 |
West House fresco, room 5, Assembly on the Hill and Shipwreck | | ca. 1500 BCE |
| 183 |
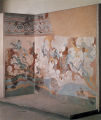 |
Beta House fresco, room 6, Blue Monkeys | | ca. 1500 BCE |
| 184 |
 |
West House fresco, room 5, Fisherman | | ca. 1500 BCE |
| 185 |
 |
Palace Complex (Knossos), reconstruction drawing of west wing viewed from the central courtyard | | ca. 1600 - 1400 BCE |
| 186 |
 |
Palace Complex (Knossos), reconstruction drawing of ramp leading to central court | | ca. 1600 - 1400 BCE |
| 187 |
 |
Xeste 3 House fresco, room 3, Girl Gathers Crocus | | 1670 - 1620 BCE |
| 188 |
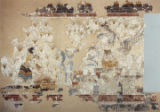 |
Xeste 3 House fresco, upper floor, Girl with Crocus Stands before 'Animal Mistress' | | 1670 - 1620 BCE |
| 189 |
 |
Tholos Tomb, reconstruction drawing of main entrance façade | | ca. 1250 BCE |
| 190 |
 |
Xeste 3 House, reconstruction drawing of room 3 and upper floor | | 17th Century BCE |
| 191 |
 |
Grave Circle A (Mycenae, Greece), reconstruction drawing | | 16th Century BCE |
| 192 |
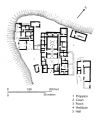 |
Palace of Nestor, ground plan | | 13th Century BCE |
| 193 |
 |
Portonaccio Temple, reconstruction model | | ca. 500 BCE |
| 194 |
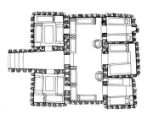 |
Shields and Chairs Tomb, ground plan | | 7th Century BCE |
| 195 |
 |
Temple A (Prinias, Greece), lintel | | ca. 625 BCE |
| 196 |
 |
Temple A (Prinias, Greece), ground plan | | ca. 625 BCE |
| 197 |
 |
Artemis Temple, pediment, Gorgon Medusa with her Sons, hero Chrysaor and the horse Pegasus | | ca. 600 - 580 BCE |
| 198 |
 |
Artemis Temple, reconstruction drawing of west façade | | ca. 580 BCE |
| 199 |
 |
Apollo Temple, ground plan | | ca. 560 BCE |
| 200 |
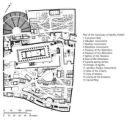 |
Apollo Sanctuary, site plan | | ca. 400 BCE |