|
|
Title | Date | Type |
| 301 |
 |
House for Kimball & Richards: Details | 1914-12-19 | Image/StillImage |
| 302 |
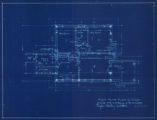 |
House for Kimball & Richards: First Floor Plan | 1914-12-19 | Image/StillImage |
| 303 |
 |
House for Kimball & Richards: Foundation Plan | 1914-12-19 | Image/StillImage |
| 304 |
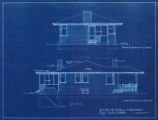 |
House for Kimball & Richards: Rear elevation, side elevation | 1914-12-19 | Image/StillImage |
| 305 |
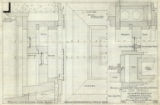 |
Interior and Exterior Details for apartment building, Social Hall Avenue and State Street, Salt Lake City, Utah. Miller, Woolley and Evans Architects [01] | 1918 | Image/StillImage |
| 306 |
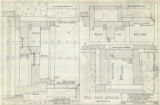 |
Interior and Exterior Details for apartment building, Social Hall Avenue and State Street, Salt Lake City, Utah. Miller, Woolley and Evans Architects [02] | 1918 | Image/StillImage |
| 307 |
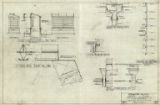 |
Interior and Exterior Scale Details for apartment building, Social Hall Avenue and State Street, Salt Lake City, Utah. Miller, Woolley and Evans Architects | 1918 | Image/StillImage |
| 308 |
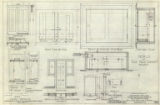 |
Interior details for apartment building, Social Hall Avenue and State Street, Salt Lake City, Utah. Miller, Woolley and Evans Architects [01] | 1918 | Image/StillImage |
| 309 |
 |
Interior details for apartment building, Social Hall Avenue and State Street, Salt Lake City, Utah. Miller, Woolley and Evans Architects [02] | 1918 | Image/StillImage |
| 310 |
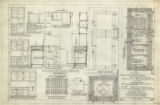 |
Interior details for apartment building, Social Hall Avenue and State Street, Salt Lake City, Utah. Miller, Woolley and Evans Architects [03] | 1918 | Image/StillImage |
| 311 |
 |
Interior details for the ballroom, lobby and vestible for apartment building, Social Hall Avenue and State Street, Salt Lake City, Utah. Miller, Woolley and Evans Architects | 1918 | Image/StillImage |
| 312 |
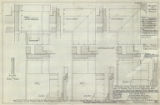 |
Interior trim details for apartment building, Social Hall Avenue and State Street, Salt Lake City, Utah. Miller, Woolley and Evans Architects | 1918 | Image/StillImage |
| 313 |
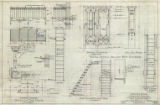 |
Ironwork Details for apartment building, Social Hall Avenue and State Street, Salt Lake City, Utah. Miller, Woolley and Evans Architects | 1918 | Image/StillImage |
| 314 |
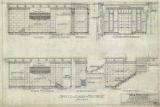 |
Lobby and Vestibule Details for apartment building, Social Hall Avenue and State Street, Salt Lake City, Utah. Miller, Woolley and Evans Architects | 1918 | Image/StillImage |
| 315 |
 |
Log house for Mr. Ferd. J. Fabian: Sheet 1, Foundation plan | 1913; 1914 | Image/StillImage |
| 316 |
 |
Log house for Mr. Ferd. J. Fabian: Sheet 2, First floor plan | 1913; 1914 | Image/StillImage |
| 317 |
 |
Log house for Mr. Ferd. J. Fabian: Sheet 3, Second floor plan | 1913; 1914 | Image/StillImage |
| 318 |
 |
Log house for Mr. Ferd. J. Fabian: Sheet 4, Elevation | 1913; 1914 | Image/StillImage |
| 319 |
 |
Log house for Mr. Ferd. J. Fabian: Sheet 5, West elevation | 1913; 1914 | Image/StillImage |
| 320 |
 |
Log house for Mr. Ferd. J. Fabian: Sheet 6, Elevations (South and north) | 1913; 1914 | Image/StillImage |
| 321 |
 |
Log house for Mr. Ferd. J. Fabian: Sheet 7, Details [doors and windows] | 1913; 1914 | Image/StillImage |
| 322 |
 |
Log house for Mr. Ferd. J. Fabian: Sheet 8, Details [fireplace] | 1913; 1914 | Image/StillImage |
| 323 |
 |
Mechanical Layout, Anderson Garage, basement plan | 1918 | Image/StillImage |
| 324 |
 |
Mechanical Layout, Anderson Garage, ground floor plan | 1918 | Image/StillImage |
| 325 |
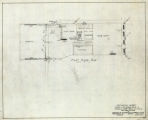 |
Mechanical Layout, Building for Intermountain Motor Co., first floor plan | 1918-06-28 | Image/StillImage |
| 326 |
 |
Mechanical Layout, Building for Intermountain Motor Co., foundation plan | 1918-06-28 | Image/StillImage |
| 327 |
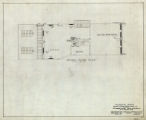 |
Mechanical Layout, Building for Intermountain Motor Co., second floor plan | 1918-06-28 | Image/StillImage |
| 328 |
 |
Mechanical Layout, Detail of vacuum pumps and piping connections | 1919 | Image/StillImage |
| 329 |
 |
Mechanical Layout, Hyland Motor Co., mezzanine floor plan and first floor plan | 1919 | Image/StillImage |
| 330 |
 |
Mechanical Layout, Hyland Motor Co., second floor plan, third floor plan, and basement plan | 1919 | Image/StillImage |
| 331 |
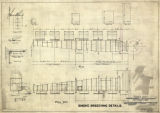 |
Mechanical Layout, Plan, and Smoke Breeching Details | 1917-10-26 | Image/StillImage |
| 332 |
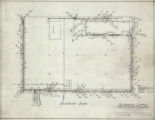 |
Mechanical Layout, Utah Motor Car Co. Building, basement plan | 1919 | Image/StillImage |
| 333 |
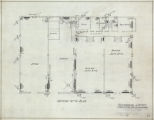 |
Mechanical Layout, Utah Motor Car Co. Building, ground floor plan | 1919 | Image/StillImage |
| 334 |
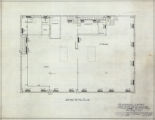 |
Mechanical Layout, Utah Motor Car Co. Building, second floor plan | 1919 | Image/StillImage |
| 335 |
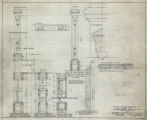 |
Mercer-Jordan Sales Co. building, details | 1919 | Image/StillImage |
| 336 |
 |
Mercer-Jordan Sales Co. building, ground floor plan | 1919 | Image/StillImage |
| 337 |
 |
Mercer-Jordan Sales Co. building, longitudinal section and cross sections | 1919 | Image/StillImage |
| 338 |
 |
Mercer-Jordan Sales Co. building, roof plan, north elevation, and south elevation | 1919 | Image/StillImage |
| 339 |
 |
Mercer-Jordan Sales Co. building, second floor plan and mezzanine floor plan | 1919 | Image/StillImage |
| 340 |
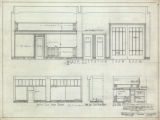 |
Mercer-Jordan Sales Co. building, show room elevations | 1914 | Image/StillImage |
| 341 |
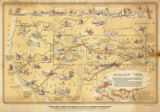 |
Mormon Trail map | 1947 | Image/StillImage |
| 342 |
 |
Mr. de Lee, garage | 1910; 1911; 1912; 1913; 1914; 1915; 1916; 1917; 1918; 1919; 1920 | Image/StillImage |
| 343 |
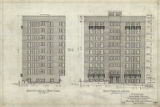 |
North Elevation of Front Court and West (Front) Elevation, by Miller, Woolley and Evans Architects, for apartment building at Social Hall Avenue and State Street, Salt Lake City, Utah | 1918 | Image/StillImage |
| 344 |
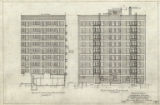 |
North Elevation of Rear Court and the East (Rear) Elevation, by Miller, Woolley and Evans Architects, for apartment building at Social Hall Avenue and State Street, Salt Lake City, Utah | 1918 | Image/StillImage |
| 345 |
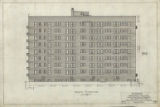 |
North Elevation, by Miller, Woolley and Evans Architects, for apartment building at Social Hall Avenue and State Street, Salt Lake City, Utah | 1918 | Image/StillImage |
| 346 |
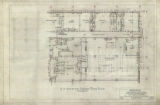 |
Northeast Quarter Ground Floor Plan for apartment building at Social Hall Avenue and State Street in Salt Lake City, Utah | 1919 | Image/StillImage |
| 347 |
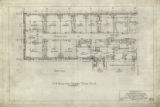 |
Northwest Quarter Ground Floor Plan for apartment building at Social Hall Avenue and State Street in Salt Lake City, Utah | 1919-01-06 | Image/StillImage |
| 348 |
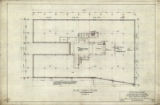 |
Pipe Space Plan Over Ground Floor by Miller, Woolley and Evans Architects for apartment building to be built at Social Hall Avenue and State Street in Salt Lake City, Utah | 1918-10-25 | Image/StillImage |
| 349 |
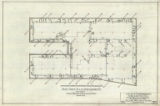 |
Pipe Space Plan Over Ground Floor, for apartment building, Social Hall Avenue and State Street, Salt Lake City, Utah. Miller, Woolley and Evans Architects | 1918 | Image/StillImage |
| 350 |
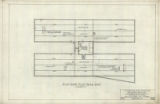 |
Pipe Space Plan Under Roof, by Miller, Woolley and Evans Architects, for apartment building at Social Hall Avenue and State Street, Salt Lake City, Utah | 1918 | Image/StillImage |
| 351 |
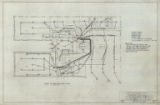 |
Plan for Ground Floor Lighting for apartment building, Social Hall Avenue and State Street, Salt Lake City, Utah. Miller, Woolley and Evans Architects | 1918 | Image/StillImage |
| 352 |
 |
Plan of Development of Automobile Center | 1918 | Image/StillImage |
| 353 |
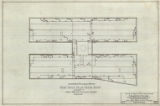 |
Plan of Pipe Space Under Roof, Used For Mechanical Layout, Heating, for apartment building, Social Hall Avenue and State Street, Salt Lake City, Utah. Miller, Woolley and Evans Architects | 1918 | Image/StillImage |
| 354 |
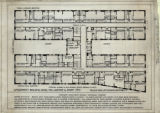 |
Plans for a "fireproof apartment house" to be built at Social Hall Avenue and State Street in Salt Lake City, Utah, by Miller, Woolley and Evans Architects | 1918-10-31 | Image/StillImage |
| 355 |
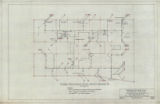 |
Plumbing - Drainage Plan for apartment building, Social Hall Avenue and State Street, Salt Lake City, Utah. Miller, Woolley and Evans Architects | 1918 | Image/StillImage |
| 356 |
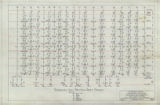 |
Plumbing Stacks for apartment building, Social Hall Avenue and State Street, Salt Lake City, Utah. Miller, Woolley and Evans Architects | 1918 | Image/StillImage |
| 357 |
 |
Power Plant, east elevation | 1918 | Image/StillImage |
| 358 |
 |
Power Plant, floor plan | 1918 | Image/StillImage |
| 359 |
 |
Power Plant, north elevation, south elevation, and plan at top of bin | 1918 | Image/StillImage |
| 360 |
 |
Power Plant, roof plan and mezz. floor plan | 1918 | Image/StillImage |
| 361 |
 |
Prairie-style house at 1268 Stratford, Highland Park, Salt Lake City [1] | 1911 | Image/StillImage |
| 362 |
 |
Prairie-style house at 1268 Stratford, Highland Park, Salt Lake City [2] | 1911 | Image/StillImage |
| 363 |
 |
Prairie-style house at 1268 Stratford, Highland Park, Salt Lake City [3] | 1911 | Image/StillImage |
| 364 |
 |
Prairie-style house at 1268 Stratford, Highland Park, Salt Lake City [4] | 1911 | Image/StillImage |
| 365 |
 |
Refrigeration Plan for apartment building, Social Hall Avenue and State Street, Salt Lake City, Utah. Miller, Woolley and Evans Architects | 1918 | Image/StillImage |
| 366 |
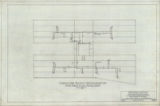 |
Refrigeration Plan, Under Roof, for apartment building, Social Hall Avenue and State Street, Salt Lake City, Utah. Miller, Woolley and Evans Architects | 1918 | Image/StillImage |
| 367 |
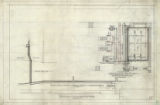 |
Refrigeration Plant and Tunnel, Automobile Center | 1918 | Image/StillImage |
| 368 |
 |
Refrigeration Plant for apartment building, Social Hall Avenue and State Street, Salt Lake City, Utah. Miller, Woolley and Evans Architects | 1918 | Image/StillImage |
| 369 |
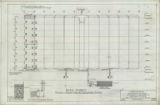 |
Refrigeration, Riser Diagram, Typical of Brine Cooling Circulating System for apartment building, Social Hall Avenue and State Street, Salt Lake City, Utah. Miller, Woolley and Evans Architects | 1918 | Image/StillImage |
| 370 |
 |
Residence for A. H. Woolley, about 1252 E. 9 So.: Sheet 1, Basement floor plan | 1922 | Image/StillImage |
| 371 |
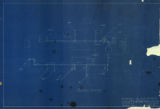 |
Residence for A. H. Woolley, about 1252 E. 9 So.: Sheet 10, Heating layout | 1922 | Image/StillImage |
| 372 |
 |
Residence for A. H. Woolley, about 1252 E. 9 So.: Sheet 2, First floor plan | 1922 | Image/StillImage |
| 373 |
 |
Residence for A. H. Woolley, about 1252 E. 9 So.: Sheet 3, Second floor plan | 1922 | Image/StillImage |
| 374 |
 |
Residence for A. H. Woolley, about 1252 E. 9 So.: Sheet 4, North elevation | 1922 | Image/StillImage |
| 375 |
 |
Residence for A. H. Woolley, about 1252 E. 9 So.: Sheet 5, South elevation | 1922 | Image/StillImage |
| 376 |
 |
Residence for A. H. Woolley, about 1252 E. 9 So.: Sheet 6, East elevation, West elevation | 1922 | Image/StillImage |
| 377 |
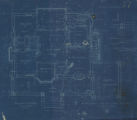 |
Residence for Mr. Claude Richards, Highland Park | 1910-10-11 | Image/StillImage |
| 378 |
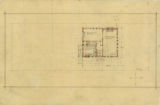 |
Residence for Mr. Frank Woolley, Ogden, Utah (sheet 1): First floor plan | 1911 | Image/StillImage |
| 379 |
 |
Residence for Mr. Frank Woolley, Ogden, Utah (sheet 2): Basement and second floor plan | 1911 | Image/StillImage |
| 380 |
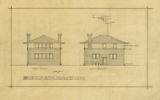 |
Residence for Mr. Frank Woolley, Ogden, Utah (sheet 3): West front, north front | 1911 | Image/StillImage |
| 381 |
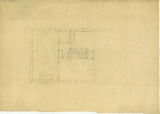 |
Residence for Mr. Frank Woolley, Ogden, Utah (sheet 4): pencil sketch of first floor | 1911 | Image/StillImage |
| 382 |
 |
Roof Plan, by Miller, Woolley and Evans Architects, for apartment building at Social Hall Avenue and State Street, Salt Lake City, Utah | 1918 | Image/StillImage |
| 383 |
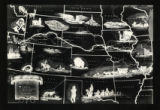 |
Route of the Mormon Pioneers map | 1947 | Image/StillImage |
| 384 |
 |
Salt Lake High School competition: Sheet no. 3: "First floor plan" | 1914 | Image/StillImage |
| 385 |
 |
Salt Lake High School competition: Sheet no. 6: "End elevation" and "Front elevation" | 1914 | Image/StillImage |
| 386 |
 |
Salt Lake High School competition: Sheet no. 7: "Transverse section" and "Longitudinal section" | 1914 | Image/StillImage |
| 387 |
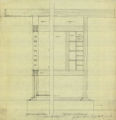 |
Section thru rail; detail of porch: Jackson house | 1911; 1912 | Image/StillImage |
| 388 |
 |
Sectional Elevation of Courts (looking South), by Miller, Woolley and Evans Architects, for apartment building at Social Hall Avenue and State Street, Salt Lake City, Utah | 1918 | Image/StillImage |
| 389 |
 |
Sharman Auto Co. Building mechanical layout, basement floor plan | 1918 | Image/StillImage |
| 390 |
 |
Sharman Auto Co. Building mechanical layout, first floor plan | 1918 | Image/StillImage |
| 391 |
 |
Sharman Auto Co. Building mechanical layout, second floor plan | 1918 | Image/StillImage |
| 392 |
 |
Sharman Auto Co. Building mechanical layout, third floor plan | 1918 | Image/StillImage |
| 393 |
 |
Sherman Booth house, Glencoe, Illinois | 1915 | Image/StillImage |
| 394 |
 |
Six photos of Indians and other people | 1912 | Image/StillImage |
| 395 |
 |
Sketch of the L.D.S. Thirteenth Ward Chapel | 1945-11-26 | Image/StillImage |
| 396 |
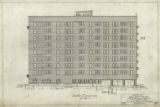 |
South Elevation, by Miller, Woolley and Evans Architects, for apartment building at Social Hall Avenue and State Street, Salt Lake City, Utah | 1918 | Image/StillImage |
| 397 |
 |
Southeast Quarter Ground Floor Plan for apartment building at Social Hall Avenue and State Street in Salt Lake City, Utah | 1918 | Image/StillImage |
| 398 |
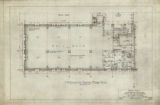 |
Southwest Quarter Ground Floor Plan for apartment building at Social Hall Avenue and State Street in Salt Lake City, Utah | 1918 | Image/StillImage |
| 399 |
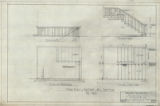 |
Stair Details, First and Eighth Floors, for apartment building, Social Hall Avenue and State Street, Salt Lake City, Utah. Miller, Woolley and Evans Architects | 1918 | Image/StillImage |
| 400 |
 |
Stair Details, Second to Eighth Floors, for apartment building, Social Hall Avenue and State Street, Salt Lake City, Utah. Miller, Woolley and Evans Architects | 1918 | Image/StillImage |




































































































