|
|
Title | Date | Type |
| 201 |
 |
Design for a puppet theatre | 1914 | Image/StillImage |
| 202 |
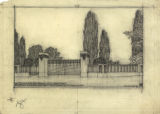 |
Design for entrance, City Cemetery | 1915 | Image/StillImage |
| 203 |
 |
Designed for Cannon & Fetzer, Apr. 1911, Zions Savings Bank | 1911-04 | Image/StillImage |
| 204 |
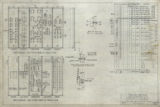 |
Detail for the Main Switch Board for apartment building, Social Hall Avenue and State Street, Salt Lake City, Utah. Miller, Woolley and Evans Architects | 1918 | Image/StillImage |
| 205 |
 |
Detail of divided sash, Jackson house | 1911; 1912 | Image/StillImage |
| 206 |
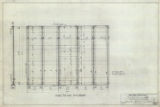 |
Detail of Frame for the Main Switch Board for apartment building, Social Hall Avenue and State Street, Salt Lake City, Utah. Miller, Woolley and Evans Architects | 1918 | Image/StillImage |
| 207 |
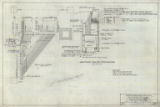 |
Details in Main Switch Board Room for apartment building, Social Hall Avenue and State Street, Salt Lake City, Utah. Miller, Woolley and Evans Architects | 1918 | Image/StillImage |
| 208 |
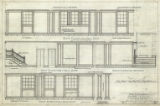 |
Details of Ballroom for apartment building, Social Hall Avenue and State Street, Salt Lake City, Utah. Miller, Woolley and Evans Architects | 1918 | Image/StillImage |
| 209 |
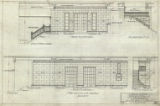 |
Details of Lobby for apartment building, Social Hall Avenue and State Street, Salt Lake City, Utah. Miller, Woolley and Evans Architects | 1918 | Image/StillImage |
| 210 |
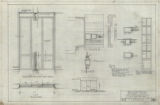 |
Details of the Elevator Enclosures for apartment building, Social Hall Avenue and State Street, Salt Lake City, Utah. Miller, Woolley and Evans Architects | 1918 | Image/StillImage |
| 211 |
 |
Diagram for All Electric Work for apartment building, Social Hall Avenue and State Street, Salt Lake City, Utah. Miller, Woolley and Evans Architects | 1918 | Image/StillImage |
| 212 |
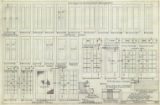 |
Door Details for apartment building, Social Hall Avenue and State Street, Salt Lake City, Utah. Miller, Woolley and Evans Architects | 1918 | Image/StillImage |
| 213 |
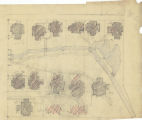 |
Draft plan of the Ste. Revelle housing development | 1912 | Image/StillImage |
| 214 |
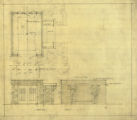 |
Drawing for a garage on the lot of the A. H. Woolley house: floor plan and elevations | 1915 | Image/StillImage |
| 215 |
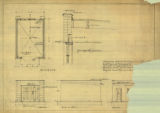 |
Drawing for a garage on the lot of the A. H. Woolley house: floor plan and sections | 1915 | Image/StillImage |
| 216 |
 |
Drawing of a high school building, designed by Alberto Owen Treganza | 1913 | Image/StillImage |
| 217 |
 |
Edwin Cheney house, Oak Park, Illinois | 1903 | Image/StillImage |
| 218 |
 |
Entwood | 1913; 1914 | Image/StillImage |
| 219 |
 |
Exterior Details for apartment building, Social Hall Avenue and State Street, Salt Lake City, Utah. Miller, Woolley and Evans Architects | 1918 | Image/StillImage |
| 220 |
 |
Exterior Details including terracotta details for apartment building, Social Hall Avenue and State Street, Salt Lake City, Utah. Miller, Woolley and Evans Architects | 1918 | Image/StillImage |
| 221 |
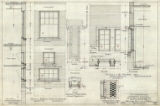 |
Exterior Details, Partial East Elevation Detail, Details of Store Piers and Details of "R" Windows for apartment building, Social Hall Avenue and State Street, Salt Lake City, Utah. Miller, Woolley and Evans Architects | 1918 | Image/StillImage |
| 222 |
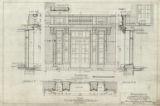 |
Exterior Details, specifically Main Entrance Details for apartment building, Social Hall Avenue and State Street, Salt Lake City, Utah. Miller, Woolley and Evans Architects | 1918 | Image/StillImage |
| 223 |
 |
First Floor Plan by Miller, Woolley and Evans Architects for apartment building to be built at Social Hall Avenue and State Street in Salt Lake City, Utah | 1918 | Image/StillImage |
| 224 |
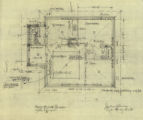 |
First Floor Plan, Jackson house | 1911; 1912 | Image/StillImage |
| 225 |
 |
First Floor Plan, Used For Mechanical Layout, Heating, for apartment building, Social Hall Avenue and State Street, Salt Lake City, Utah. Miller, Woolley and Evans Architects | 1918 | Image/StillImage |
| 226 |
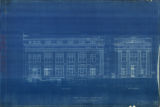 |
First National Bank, Freeport, Illinois, Sheet 1 | 1912-06-20 | Image/StillImage |
| 227 |
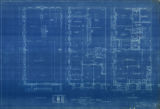 |
First National Bank, Freeport, Illinois, Sheet 2 | 1912-06-20 | Image/StillImage |
| 228 |
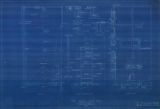 |
First National Bank, Freeport, Illinois, Sheet 3 | 1912-06-20 | Image/StillImage |
| 229 |
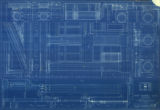 |
First National Bank, Freeport, Illinois, Sheet 4 | 1912-06-20 | Image/StillImage |
| 230 |
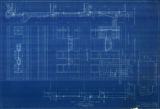 |
First National Bank, Freeport, Illinois, Sheet 5 | 1912-06-20 | Image/StillImage |
| 231 |
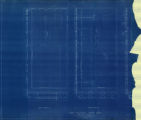 |
First National Bank, Freeport, Illinois, Sheet 6 | 1912-06-20 | Image/StillImage |
| 232 |
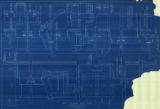 |
First National Bank, Freeport, Illinois, Sheet 7 | 1912-06-20 | Image/StillImage |
| 233 |
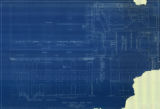 |
First National Bank, Freeport, Illinois, Sheet 8 | 1912-06-20 | Image/StillImage |
| 234 |
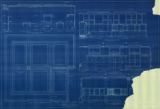 |
First National Bank, Freeport, Illinois, Sheet 9 | 1912-06-20 | Image/StillImage |
| 235 |
 |
Floor plan for an unidentified house designed by Howard Shaw, architect of Chicago | 1907-10-24 | Image/StillImage |
| 236 |
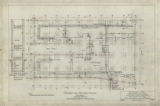 |
Foundation Footing Plan for apartment building at Social Hall Avenue and State Street in Salt Lake City, Utah, designed by Miller, Woolley and Evans Architects | 1918 | Image/StillImage |
| 237 |
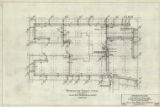 |
Foundation Plan for apartment building, Social Hall Avenue and State Street, Salt Lake City, Utah. Miller, Woolley and Evans Architects | 1918 | Image/StillImage |
| 238 |
 |
Four room house for Kimball & Richards | 1914 | Image/StillImage |
| 239 |
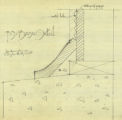 |
Full size base detail, Jackson house | 1911; 1912 | Image/StillImage |
| 240 |
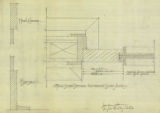 |
Full size detail interior door jambs, Jackson house | 1911; 1912 | Image/StillImage |
| 241 |
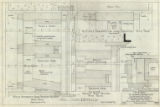 |
Full size interior and exterior details for apartment building, Social Hall Avenue and State Street, Salt Lake City, Utah. Miller, Woolley and Evans Architects | 1918 | Image/StillImage |
| 242 |
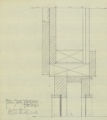 |
Full size window head, Jackson house | 1911; 1912 | Image/StillImage |
| 243 |
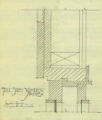 |
Full size window jamb, Jackson house | 1911; 1912 | Image/StillImage |
| 244 |
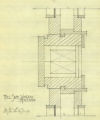 |
Full size window mullion, Jackson house | 1911; 1912 | Image/StillImage |
| 245 |
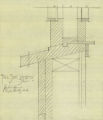 |
Full size window sill, Jackson house | 1911; 1912 | Image/StillImage |
| 246 |
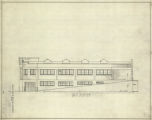 |
Garage for Mr. Arthur H. Anderson, east elevation | 1917-11-09 | Image/StillImage |
| 247 |
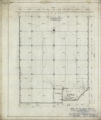 |
Garage for Mr. Arthur H. Anderson, floor plan [1] | 1917-11-09 | Image/StillImage |
| 248 |
 |
Garage for Mr. Arthur H. Anderson, floor plan [2] | 1917-11-09 | Image/StillImage |
| 249 |
 |
Garage for Mr. Arthur H. Anderson, north elevation and south elevation | 1917-11-09 | Image/StillImage |
| 250 |
 |
Garage for Mr. Arthur H. Anderson, roof plan | 1917-11-09 | Image/StillImage |
| 251 |
 |
Garage for Mr. Arthur H. Anderson, typical cross section and part longitudinal section | 1917-11-09 | Image/StillImage |
| 252 |
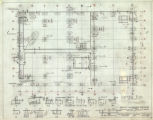 |
Garage for Richardson-Bower Inc., footing plan | 1918 | Image/StillImage |
| 253 |
 |
Garage for Richardson-Bower Inc., footing reinforcement plan | 1918 | Image/StillImage |
| 254 |
 |
Garage for Richardson-Bower Inc., ground floor plan | 1918 | Image/StillImage |
| 255 |
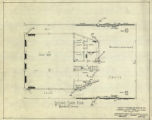 |
Garage for Richardson-Bower Inc., ground floor plan (mechanical layout) | 1918 | Image/StillImage |
| 256 |
 |
Garage for Richardson-Bower Inc., longitudinal section and south elevation | 1918 | Image/StillImage |
| 257 |
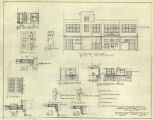 |
Garage for Richardson-Bower Inc., misc. details [1] | 1918 | Image/StillImage |
| 258 |
 |
Garage for Richardson-Bower Inc., misc. details [2] | 1918 | Image/StillImage |
| 259 |
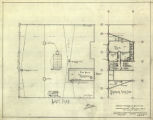 |
Garage for Richardson-Bower Inc., roof plan and mezzanine floor plan | 1918 | Image/StillImage |
| 260 |
 |
Garage for Richardson-Bower Inc., second floor plan | 1918 | Image/StillImage |
| 261 |
 |
Garage for Richardson-Bower Inc., second floor plan and mezzanine floor plan (mechanical layout) | 1918 | Image/StillImage |
| 262 |
 |
Garage for Richardson-Bower Inc., tunnel floor plan | 1918 | Image/StillImage |
| 263 |
 |
Garden subdivision adjoining Chicago | 1917-02-21 | Image/StillImage |
| 264 |
 |
Gardeners cottage for Prof. E. O. Jordan, Barrington, Ill. (2) | 1907-10-29 | Image/StillImage |
| 265 |
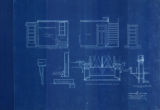 |
Gardeners cottage for Prof. E. O. Jordan, Barrington, Ill. (3) | 1907-10-29 | Image/StillImage |
| 266 |
 |
Granite Elevations and Details for apartment building, Social Hall Avenue and State Street, Salt Lake City, Utah. Miller, Woolley and Evans Architects | 1919 | Image/StillImage |
| 267 |
 |
Ground Floor Plan Electric Layout for apartment building, Social Hall Avenue and State Street, Salt Lake City, Utah. Miller, Woolley and Evans Architects | 1919 | Image/StillImage |
| 268 |
 |
Ground Floor Plan for apartment building at Social Hall Avenue and State Street in Salt Lake City, Utah, designed by Miller, Woolley and Evans Architects | 1919 | Image/StillImage |
| 269 |
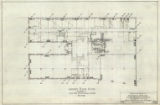 |
Ground Floor Plan, Used For Mechanical Layout, Heating, for apartment building, Social Hall Avenue and State Street, Salt Lake City, Utah. Miller, Woolley and Evans Architects | 1919 | Image/StillImage |
| 270 |
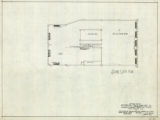 |
Heating Layout, Building for Mercer Jordan Sales Co., second floor plan | 1918 | Image/StillImage |
| 271 |
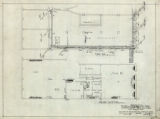 |
Heating Layout, Building for Mercer Jordan Sales Co., tunnel plan and ground floor plan | 1918 | Image/StillImage |
| 272 |
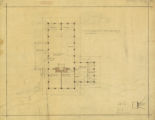 |
Hillbrow, the Groves | 1915 | Image/StillImage |
| 273 |
 |
Hole Plan for apartment building, Social Hall Avenue and State Street, Salt Lake City, Utah. Miller, Woolley and Evans Architects | 1919 | Image/StillImage |
| 274 |
 |
Hole Plan for Electric Conduit for apartment building, Social Hall Avenue and State Street, Salt Lake City, Utah. Miller, Woolley and Evans Architects | 1919 | Image/StillImage |
| 275 |
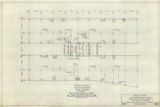 |
Hole Plan for Electric Conduit, First Floor for apartment building, Social Hall Avenue and State Street, Salt Lake City, Utah. Miller, Woolley and Evans Architects | 1919 | Image/StillImage |
| 276 |
 |
Hole Plan for Plumbing, Heating, and Refrigeration Pipes for apartment building, Social Hall Avenue and State Street, Salt Lake City, Utah. Miller, Woolley and Evans Architects | 1919 | Image/StillImage |
| 277 |
 |
Home for Taylor Woolley, 9 So. bet. 12 & 13 E.: "Typical wall section" and "Typical elevation sash" | 1917 | Image/StillImage |
| 278 |
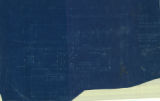 |
Home for Taylor Woolley, 9 So. bet. 12 & 13 E.: Basement plan | 1917 | Image/StillImage |
| 279 |
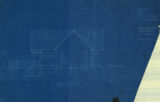 |
Home for Taylor Woolley, 9 So. bet. 12 & 13 E.: East elevation | 1917 | Image/StillImage |
| 280 |
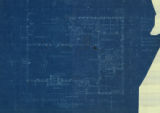 |
Home for Taylor Woolley, 9 So. bet. 12 & 13 E.: First floor plan | 1917 | Image/StillImage |
| 281 |
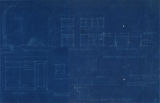 |
Home for Taylor Woolley, 9 So. bet. 12 & 13 E.: Interior details | 1917 | Image/StillImage |
| 282 |
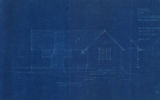 |
Home for Taylor Woolley, 9 So. bet. 12 & 13 E.: North elevation | 1917 | Image/StillImage |
| 283 |
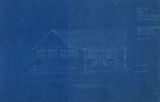 |
Home for Taylor Woolley, 9 So. bet. 12 & 13 E.: South elevation | 1917 | Image/StillImage |
| 284 |
 |
Horseshoe Inn, Estes Park, Colorado | 1908 | Image/StillImage |
| 285 |
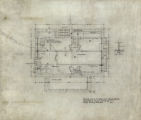 |
House for A. H. Woolley, Yale Park. Sheet 1: Basement plan | 1914 | Image/StillImage |
| 286 |
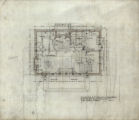 |
House for A. H. Woolley, Yale Park. Sheet 2: First floor plan | 1914 | Image/StillImage |
| 287 |
 |
House for A. H. Woolley, Yale Park. Sheet 3: Second floor plan | 1914 | Image/StillImage |
| 288 |
 |
House for A. H. Woolley, Yale Park. Sheet 4: East elevation, street elevation | 1914 | Image/StillImage |
| 289 |
 |
House for A. H. Woolley, Yale Park. Sheet 5: West elevation, garden elevation | 1914 | Image/StillImage |
| 290 |
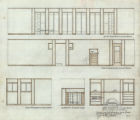 |
House for A. H. Woolley, Yale Park. Sheet 6: Interior details | 1914 | Image/StillImage |
| 291 |
 |
House for A. H. Woolley, Yale Park. Sheet 7: Interior details | 1914 | Image/StillImage |
| 292 |
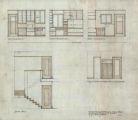 |
House for A. H. Woolley, Yale Park. Sheet 8: Interior details | 1914 | Image/StillImage |
| 293 |
 |
House for A. H. Woolley, Yale Park. Typical wall section | 1914 | Image/StillImage |
| 294 |
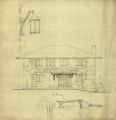 |
House for A. H. Woolley, Yale Park: Sketch | 1914 | Image/StillImage |
| 295 |
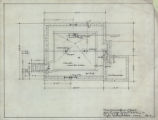 |
House for Cannon & Hinkley, Sheet 1: Foundation plan [Blackline print] | 1915-08-22 | Image/StillImage |
| 296 |
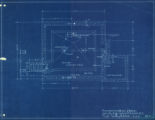 |
House for Cannon & Hinkley, Sheet 1: Foundation plan [Blueprint] | 1915-08-22 | Image/StillImage |
| 297 |
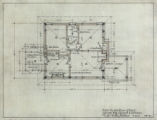 |
House for Cannon & Hinkley, Sheet 2: First floor plan [Blackline print] | 1915-08-22 | Image/StillImage |
| 298 |
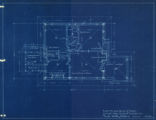 |
House for Cannon & Hinkley, Sheet 2: First floor plan [Blueprint] | 1915-08-22 | Image/StillImage |
| 299 |
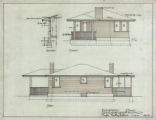 |
House for Cannon & Hinkley, Sheet 3: Elevations [Blackline print] | 1915-08-22 | Image/StillImage |
| 300 |
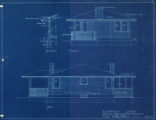 |
House for Cannon & Hinkley, Sheet 3: Elevations [Blueprint] | 1915-08-22 | Image/StillImage |




































































































