|
|
Title | Date | Type |
| 1 |
 |
1 1/2 scale section thru walls, Jackson house | 1911 | Image/StillImage |
| 2 |
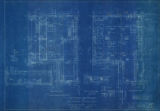 |
14th Street sub-station for The Commonwealth Edison Company at 902-904 West 14th Street, Chicago, Ill.: Sheet 1 | 1912-07-24 | Image/StillImage |
| 3 |
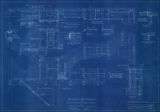 |
14th Street sub-station for The Commonwealth Edison Company at 902-904 West 14th Street, Chicago, Ill.: Sheet 10 | 1912-07-24 | Image/StillImage |
| 4 |
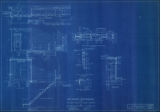 |
14th Street sub-station for The Commonwealth Edison Company at 902-904 West 14th Street, Chicago, Ill.: Sheet 12 | 1912-07-24 | Image/StillImage |
| 5 |
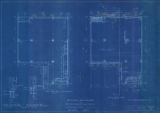 |
14th Street sub-station for The Commonwealth Edison Company at 902-904 West 14th Street, Chicago, Ill.: Sheet 2 | 1912-07-24 | Image/StillImage |
| 6 |
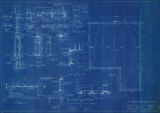 |
14th Street sub-station for The Commonwealth Edison Company at 902-904 West 14th Street, Chicago, Ill.: Sheet 3 | 1912-07-24 | Image/StillImage |
| 7 |
 |
14th Street sub-station for The Commonwealth Edison Company at 902-904 West 14th Street, Chicago, Ill.: Sheet 4 | 1912-07-24 | Image/StillImage |
| 8 |
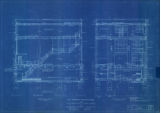 |
14th Street sub-station for The Commonwealth Edison Company at 902-904 West 14th Street, Chicago, Ill.: Sheet 5 | 1912-07-24 | Image/StillImage |
| 9 |
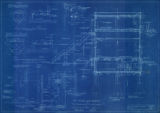 |
14th Street sub-station for The Commonwealth Edison Company at 902-904 West 14th Street, Chicago, Ill.: Sheet 6 | 1912-07-24 | Image/StillImage |
| 10 |
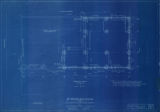 |
14th Street sub-station for The Commonwealth Edison Company at 902-904 West 14th Street, Chicago, Ill.: Sheet 7 | 1912-07-24 | Image/StillImage |
| 11 |
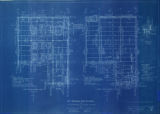 |
14th Street sub-station for The Commonwealth Edison Company at 902-904 West 14th Street, Chicago, Ill.: Sheet 8 | 1912-07-24 | Image/StillImage |
| 12 |
 |
14th Street sub-station for The Commonwealth Edison Company at 902-904 West 14th Street, Chicago, Ill.: Sheet 9 | 1912-07-24 | Image/StillImage |
| 13 |
 |
A garage for Mr. de Lee | 1910 | Image/StillImage |
| 14 |
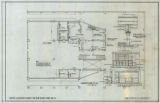 |
Addition & alteration to garage for Taylor Richards Motor Car Co. | 1917; 1918; 1919; 1920; 1921; 1922 | Image/StillImage |
| 15 |
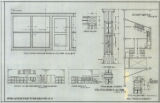 |
Addition & alteration to garage for Taylor Richards Motor Car Co., details of new partitions in sales room | 1917; 1918; 1919; 1920; 1921; 1922 | Image/StillImage |
| 16 |
 |
Alterations for Hyland Motor Car Co., basement plan | 1917; 1918; 1919; 1920; 1921; 1922 | Image/StillImage |
| 17 |
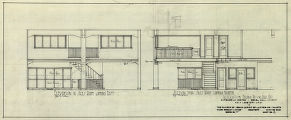 |
Alterations for Hyland Motor Car Co., elevation in sales room, section thru sales room | 1917; 1918; 1919; 1920; 1921; 1922 | Image/StillImage |
| 18 |
 |
Alterations for Hyland Motor Car Co., elevations, sections, and details | 1917; 1918; 1919; 1920; 1921; 1922 | Image/StillImage |
| 19 |
 |
Alterations for Hyland Motor Car Co., ground floor plan | 1917; 1918; 1919; 1920; 1921; 1922 | Image/StillImage |
| 20 |
 |
Alterations for Hyland Motor Car Co., mezzanine floor plan | 1917; 1918; 1919; 1920; 1921; 1922 | Image/StillImage |
| 21 |
 |
Alterations for Hyland Motor Car Co., west elevation and section thru counter in the general office | 1917; 1918; 1919; 1920; 1921; 1922 | Image/StillImage |
| 22 |
 |
Architectural drawing of a building | 1909; 1910 | Image/StillImage |
| 23 |
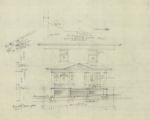 |
Assorted residence drawings from the Taylor Woolley collection: Elevations [01] | 1905 | Image/StillImage |
| 24 |
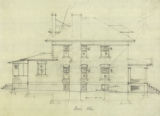 |
Assorted residence drawings from the Taylor Woolley collection: Elevations [02] | 1905 | Image/StillImage |
| 25 |
 |
Assorted residence drawings from the Taylor Woolley collection: Elevations [03] | 1905 | Image/StillImage |
| 26 |
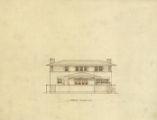 |
Assorted residence drawings from the Taylor Woolley collection: Elevations [04] | 1907 | Image/StillImage |
| 27 |
 |
Assorted residence drawings from the Taylor Woolley collection: Elevations [05] | 1910 | Image/StillImage |
| 28 |
 |
Assorted residence drawings from the Taylor Woolley collection: Elevations [06] | 1911 | Image/StillImage |
| 29 |
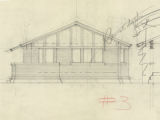 |
Assorted residence drawings from the Taylor Woolley collection: Elevations [07] | 1912 | Image/StillImage |
| 30 |
 |
Assorted residence drawings from the Taylor Woolley collection: Elevations [08] | 1911 | Image/StillImage |
| 31 |
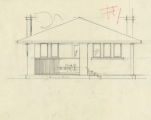 |
Assorted residence drawings from the Taylor Woolley collection: Elevations [09] | 1911 | Image/StillImage |
| 32 |
 |
Assorted residence drawings from the Taylor Woolley collection: Elevations [10] | 1911 | Image/StillImage |
| 33 |
 |
Assorted residence drawings from the Taylor Woolley collection: Elevations [11] | 1911 | Image/StillImage |
| 34 |
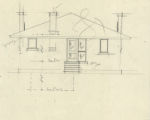 |
Assorted residence drawings from the Taylor Woolley collection: Elevations [12] | 1911 | Image/StillImage |
| 35 |
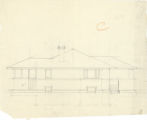 |
Assorted residence drawings from the Taylor Woolley collection: Elevations [13] | 1912 | Image/StillImage |
| 36 |
 |
Assorted residence drawings from the Taylor Woolley collection: Elevations [14] | 1912 | Image/StillImage |
| 37 |
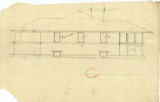 |
Assorted residence drawings from the Taylor Woolley collection: Elevations [15] | 1912 | Image/StillImage |
| 38 |
 |
Assorted residence drawings from the Taylor Woolley collection: Elevations [16] | 1912 | Image/StillImage |
| 39 |
 |
Assorted residence drawings from the Taylor Woolley collection: Elevations [17] | 1912 | Image/StillImage |
| 40 |
 |
Assorted residence drawings from the Taylor Woolley collection: Elevations and perspective drawings | 1910 | Image/StillImage |
| 41 |
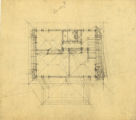 |
Assorted residence drawings from the Taylor Woolley collection: Floor plans [01] | 1914 | Image/StillImage |
| 42 |
 |
Assorted residence drawings from the Taylor Woolley collection: Floor plans [02] | 1913 | Image/StillImage |
| 43 |
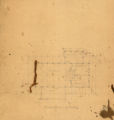 |
Assorted residence drawings from the Taylor Woolley collection: Floor plans [03] | 1914 | Image/StillImage |
| 44 |
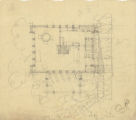 |
Assorted residence drawings from the Taylor Woolley collection: Floor plans [04] | 1914 | Image/StillImage |
| 45 |
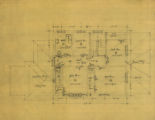 |
Assorted residence drawings from the Taylor Woolley collection: Floor plans [05] | 1905 | Image/StillImage |
| 46 |
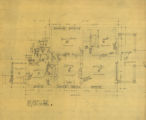 |
Assorted residence drawings from the Taylor Woolley collection: Floor plans [06] | 1905 | Image/StillImage |
| 47 |
 |
Assorted residence drawings from the Taylor Woolley collection: Floor plans [07] | 1905 | Image/StillImage |
| 48 |
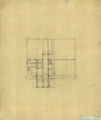 |
Assorted residence drawings from the Taylor Woolley collection: Floor plans [08] | 1914 | Image/StillImage |
| 49 |
 |
Assorted residence drawings from the Taylor Woolley collection: Floor plans [09] | 1914 | Image/StillImage |
| 50 |
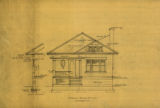 |
Assorted residence drawings from the Taylor Woolley collection: Floor plans [10] | 1905 | Image/StillImage |
| 51 |
 |
Assorted residence drawings from the Taylor Woolley collection: Floor plans [11] | 1905 | Image/StillImage |
| 52 |
 |
Assorted residence drawings from the Taylor Woolley collection: Floor plans [12] | 1905 | Image/StillImage |
| 53 |
 |
Assorted residence drawings from the Taylor Woolley collection: Floor plans [13] | 1913 | Image/StillImage |
| 54 |
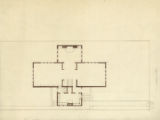 |
Assorted residence drawings from the Taylor Woolley collection: Floor plans [14] | 1913 | Image/StillImage |
| 55 |
 |
Assorted residence drawings from the Taylor Woolley collection: Floor plans [15] | 1914 | Image/StillImage |
| 56 |
 |
Assorted residence drawings from the Taylor Woolley collection: Floor plans [16] | 1920 | Image/StillImage |
| 57 |
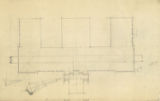 |
Assorted residence drawings from the Taylor Woolley collection: Floor plans [17] | 1925 | Image/StillImage |
| 58 |
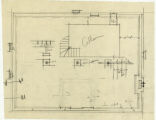 |
Assorted residence drawings from the Taylor Woolley collection: Floor plans [18] | 1911 | Image/StillImage |
| 59 |
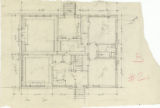 |
Assorted residence drawings from the Taylor Woolley collection: Floor plans [19] | 1911 | Image/StillImage |
| 60 |
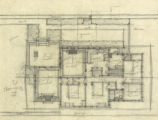 |
Assorted residence drawings from the Taylor Woolley collection: Floor plans [20] | 1919 | Image/StillImage |
| 61 |
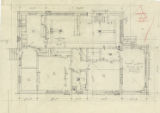 |
Assorted residence drawings from the Taylor Woolley collection: Floor plans [21] | 1917 | Image/StillImage |
| 62 |
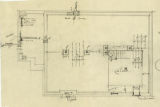 |
Assorted residence drawings from the Taylor Woolley collection: Floor plans [22] | 1911 | Image/StillImage |
| 63 |
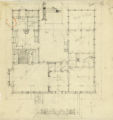 |
Assorted residence drawings from the Taylor Woolley collection: Floor plans [23] | 1912 | Image/StillImage |
| 64 |
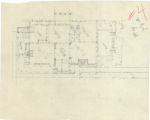 |
Assorted residence drawings from the Taylor Woolley collection: Floor plans [24] | 1914 | Image/StillImage |
| 65 |
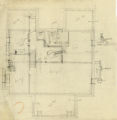 |
Assorted residence drawings from the Taylor Woolley collection: Floor plans [25] | 1912 | Image/StillImage |
| 66 |
 |
Assorted residence drawings from the Taylor Woolley collection: Floor plans [26] | 1913 | Image/StillImage |
| 67 |
 |
Assorted residence drawings from the Taylor Woolley collection: Floor plans [27] | 1906 | Image/StillImage |
| 68 |
 |
Assorted residence drawings from the Taylor Woolley collection: Floor plans [28] | 1906 | Image/StillImage |
| 69 |
 |
Assorted residence drawings from the Taylor Woolley collection: Floor plans [29] | 1908 | Image/StillImage |
| 70 |
 |
Assorted residence drawings from the Taylor Woolley collection: Floor plans [30] | 1914 | Image/StillImage |
| 71 |
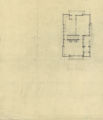 |
Assorted residence drawings from the Taylor Woolley collection: Floor plans [31] | 1914 | Image/StillImage |
| 72 |
 |
Assorted residence drawings from the Taylor Woolley collection: Floor plans and perspective drawings [1] | 1907 | Image/StillImage |
| 73 |
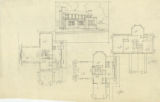 |
Assorted residence drawings from the Taylor Woolley collection: Floor plans and perspective drawings [2] | 1913 | Image/StillImage |
| 74 |
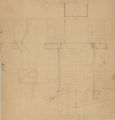 |
Assorted residence drawings from the Taylor Woolley collection: Interior details [01] | 1910; 1911; 1912; 1913; 1914; 1915; 1916; 1917; 1918; 1919; 1920 | Image/StillImage |
| 75 |
 |
Assorted residence drawings from the Taylor Woolley collection: Interior details [02] | 1905 | Image/StillImage |
| 76 |
 |
Assorted residence drawings from the Taylor Woolley collection: Interior details [03] | 1910; 1911; 1912; 1913; 1914; 1915; 1916; 1917; 1918; 1919; 1920 | Image/StillImage |
| 77 |
 |
Assorted residence drawings from the Taylor Woolley collection: Interior details [04] | 1910; 1911; 1912; 1913; 1914; 1915; 1916; 1917; 1918; 1919; 1920 | Image/StillImage |
| 78 |
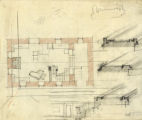 |
Assorted residence drawings from the Taylor Woolley collection: Interior details [05] | 1922 | Image/StillImage |
| 79 |
 |
Assorted residence drawings from the Taylor Woolley collection: Interior details [06] | 1920 | Image/StillImage |
| 80 |
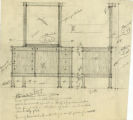 |
Assorted residence drawings from the Taylor Woolley collection: Interior details [07] | 1914 | Image/StillImage |
| 81 |
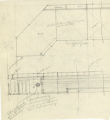 |
Assorted residence drawings from the Taylor Woolley collection: Interior details [08] | 1913 | Image/StillImage |
| 82 |
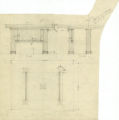 |
Assorted residence drawings from the Taylor Woolley collection: Interior details [09] | 1914 | Image/StillImage |
| 83 |
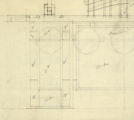 |
Assorted residence drawings from the Taylor Woolley collection: Interior details [10] | 1911 | Image/StillImage |
| 84 |
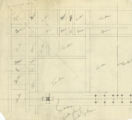 |
Assorted residence drawings from the Taylor Woolley collection: Interior details [11] | 1911 | Image/StillImage |
| 85 |
 |
Assorted residence drawings from the Taylor Woolley collection: Interior details [12] | 1911 | Image/StillImage |
| 86 |
 |
Assorted residence drawings from the Taylor Woolley collection: Interior details [13] | 1911 | Image/StillImage |
| 87 |
 |
Assorted residence drawings from the Taylor Woolley collection: Interior details [14] | 1908 | Image/StillImage |
| 88 |
 |
Assorted residence drawings from the Taylor Woolley collection: Interior details [15] | 1912 | Image/StillImage |
| 89 |
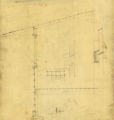 |
Assorted residence drawings from the Taylor Woolley collection: Interior details [16] | 1913 | Image/StillImage |
| 90 |
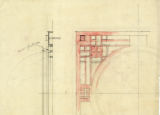 |
Assorted residence drawings from the Taylor Woolley collection: Interior details [17] | 1911 | Image/StillImage |
| 91 |
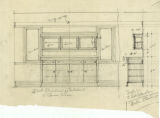 |
Assorted residence drawings from the Taylor Woolley collection: Interior details [18] | 1914 | Image/StillImage |
| 92 |
 |
Assorted residence drawings from the Taylor Woolley collection: Interior details [19] | 1914 | Image/StillImage |
| 93 |
 |
Assorted residence drawings from the Taylor Woolley collection: Interior details [20] | 1914 | Image/StillImage |
| 94 |
 |
Assorted residence drawings from the Taylor Woolley collection: Interior details [21] | 1914 | Image/StillImage |
| 95 |
 |
Assorted residence drawings from the Taylor Woolley collection: Interior details [22] | 1914 | Image/StillImage |
| 96 |
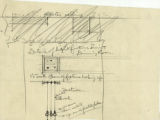 |
Assorted residence drawings from the Taylor Woolley collection: Interior details [23] | 1914 | Image/StillImage |
| 97 |
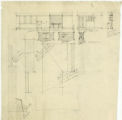 |
Assorted residence drawings from the Taylor Woolley collection: Interior details [24] | 1914 | Image/StillImage |
| 98 |
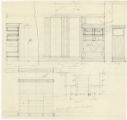 |
Assorted residence drawings from the Taylor Woolley collection: Interior details [25] | 1914 | Image/StillImage |
| 99 |
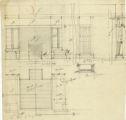 |
Assorted residence drawings from the Taylor Woolley collection: Interior details [26] | 1914 | Image/StillImage |
| 100 |
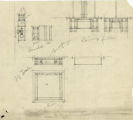 |
Assorted residence drawings from the Taylor Woolley collection: Interior details [27] | 1914 | Image/StillImage |
| 101 |
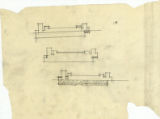 |
Assorted residence drawings from the Taylor Woolley collection: Interior details [28] | 1911 | Image/StillImage |
| 102 |
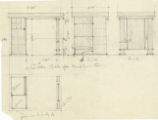 |
Assorted residence drawings from the Taylor Woolley collection: Interior details, table for reception room | 1914 | Image/StillImage |
| 103 |
 |
Assorted residence drawings from the Taylor Woolley collection: Interior details: Bath room bracket light, Mr. Claude Richards | 1911 | Image/StillImage |
| 104 |
 |
Assorted residence drawings from the Taylor Woolley collection: Interior details: Bed room brackets, Mr. Claude Richards | 1911 | Image/StillImage |
| 105 |
 |
Assorted residence drawings from the Taylor Woolley collection: Interior details: Ceiling fixture for Mr. Claude Richards | 1911 | Image/StillImage |
| 106 |
 |
Assorted residence drawings from the Taylor Woolley collection: Interior details: Cupboards | 1914 | Image/StillImage |
| 107 |
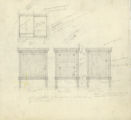 |
Assorted residence drawings from the Taylor Woolley collection: Interior details: Detail of case for music & victrola records for Mr. Kimball | 1914 | Image/StillImage |
| 108 |
 |
Assorted residence drawings from the Taylor Woolley collection: Interior details: Detail of dining chairs | 1914 | Image/StillImage |
| 109 |
 |
Assorted residence drawings from the Taylor Woolley collection: Interior details: Details of dressing table chair | 1914 | Image/StillImage |
| 110 |
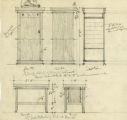 |
Assorted residence drawings from the Taylor Woolley collection: Interior details: Details of music cabinet and piano bench | 1914 | Image/StillImage |
| 111 |
 |
Assorted residence drawings from the Taylor Woolley collection: Interior details: Details of reception table chair | 1914 | Image/StillImage |
| 112 |
 |
Assorted residence drawings from the Taylor Woolley collection: Interior details: hooks for halls for Claude Richards | 1911-08-07 | Image/StillImage |
| 113 |
 |
Assorted residence drawings from the Taylor Woolley collection: Interior details: Plan of ceiling plate looking up | 1911 | Image/StillImage |
| 114 |
 |
Assorted residence drawings from the Taylor Woolley collection: Interior details: Post bracket & horizontal section; Perspective of post bracket & lamp | 1908 | Image/StillImage |
| 115 |
 |
Assorted residence drawings from the Taylor Woolley collection: Interior details: Serving table | 1914 | Image/StillImage |
| 116 |
 |
Assorted residence drawings from the Taylor Woolley collection: Interior details: Side elevation | 1911 | Image/StillImage |
| 117 |
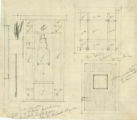 |
Assorted residence drawings from the Taylor Woolley collection: Interior details: Side elevation full size details, bracket light fixture for Claude Richards | 1911 | Image/StillImage |
| 118 |
 |
Assorted residence drawings from the Taylor Woolley collection: Perspective drawings [1] | 1913 | Image/StillImage |
| 119 |
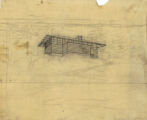 |
Assorted residence drawings from the Taylor Woolley collection: Perspective drawings [2] | 1919 | Image/StillImage |
| 120 |
 |
Assorted residence drawings from the Taylor Woolley collection: Perspective drawings [3] | 1911 | Image/StillImage |
| 121 |
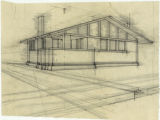 |
Assorted residence drawings from the Taylor Woolley collection: Perspective drawings [4] | 1914 | Image/StillImage |
| 122 |
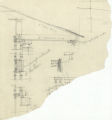 |
Assorted residence drawings from the Taylor Woolley collection: Section details [1] | 1915 | Image/StillImage |
| 123 |
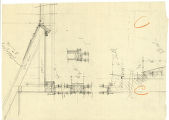 |
Assorted residence drawings from the Taylor Woolley collection: Section details [2] | 1915 | Image/StillImage |
| 124 |
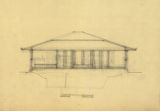 |
Assorted residence drawings from the Taylor Woolley collection: Sections [04] | 1915 | Image/StillImage |
| 125 |
 |
Automobile Center, detail of stair, main sales to mezzanine fl. | 1920-05-07 | Image/StillImage |
| 126 |
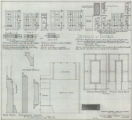 |
Automobile Center, details of doors | 1920-05-07 | Image/StillImage |
| 127 |
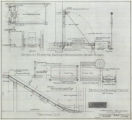 |
Automobile Center, details of package chute | 1920-05-07 | Image/StillImage |
| 128 |
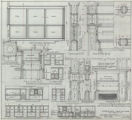 |
Automobile Center, details of sales offices off main sales rm. | 1920-05-07 | Image/StillImage |
| 129 |
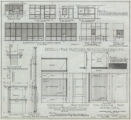 |
Automobile Center, details of wire partitions, wickets, counters, etc. | 1920-05-07 | Image/StillImage |
| 130 |
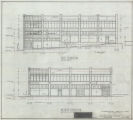 |
Automobile Center, east elevation and north elevation | 1920-05-07 | Image/StillImage |
| 131 |
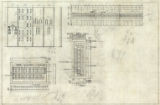 |
Automobile Center, electrical switchboard panel | 1917; 1918; 1919; 1920; 1921; 1922 | Image/StillImage |
| 132 |
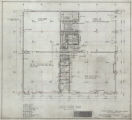 |
Automobile Center, first floor plan | 1920-05-07 | Image/StillImage |
| 133 |
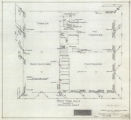 |
Automobile Center, first floor plan, mechanical layout | 1920-05-07 | Image/StillImage |
| 134 |
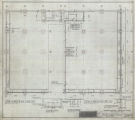 |
Automobile Center, footing and foundation plans | 1920-05-07 | Image/StillImage |
| 135 |
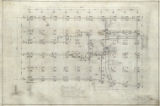 |
Automobile Center, footing plan | 1920 | Image/StillImage |
| 136 |
 |
Automobile Center, mezzanine floor plan | 1920-05-07 | Image/StillImage |
| 137 |
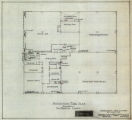 |
Automobile Center, mezzanine floor plan, mechanical layout | 1920-05-07 | Image/StillImage |
| 138 |
 |
Automobile Center, misc. details | 1920-05-07 | Image/StillImage |
| 139 |
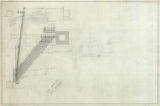 |
Automobile Center, pipe space plan above switchboard | 1920 | Image/StillImage |
| 140 |
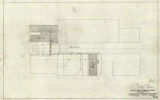 |
Automobile Center, plot plan | 1920 | Image/StillImage |
| 141 |
 |
Automobile Center, roof plan | 1920-05-07 | Image/StillImage |
| 142 |
 |
Automobile Center, scheme of development | 1917 | Image/StillImage |
| 143 |
 |
Automobile Center, second floor plan | 1920-05-07 | Image/StillImage |
| 144 |
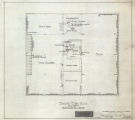 |
Automobile Center, second floor plan, mechanical layout | 1920-05-07 | Image/StillImage |
| 145 |
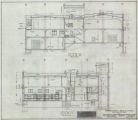 |
Automobile Center, section XX and section YY | 1920-05-07 | Image/StillImage |
| 146 |
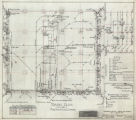 |
Automobile Center, tunnel plan, mechanical layout | 1920-05-07 | Image/StillImage |
| 147 |
 |
Automobile Center, tunnel section | 1920 | Image/StillImage |
| 148 |
 |
Automobile Center, west elevation and south elevation | 1920-05-07 | Image/StillImage |
| 149 |
 |
Avery Coonley house, Riverside, Illinois | 1908 | Image/StillImage |
| 150 |
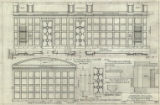 |
Billiard Room Details for apartment building, Social Hall Avenue and State Street, Salt Lake City, Utah. Miller, Woolley and Evans Architects [01] | 1919 | Image/StillImage |
| 151 |
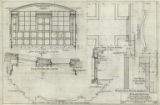 |
Billiard Room Details for apartment building, Social Hall Avenue and State Street, Salt Lake City, Utah. Miller, Woolley and Evans Architects [02] | 1919 | Image/StillImage |
| 152 |
 |
Bitter Root Valley Irrigation Company, Village of Bitter Root, perspective of typical town cottage | 1906 | Image/StillImage |
| 153 |
 |
Bitter Root Valley Irrigation Company, Village of Bitter Root, perspective: suggested plan of development, with consistent types of inexpensive practicable buildings adapted to the environment | 1908 | Image/StillImage |
| 154 |
 |
Bitter Root Valley Irrigation Company, Village of Bitter Root, plan: suggested plan of development, with consistent types of inexpensive practicable buildings adapted to the environment | 1908 | Image/StillImage |
| 155 |
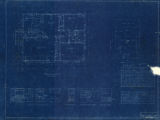 |
Blueprint plans for a home, drawn by Arthur E. Lifferth, sheet 1 of 4 | 1940 | Image/StillImage |
| 156 |
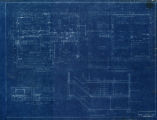 |
Blueprint plans for a home, drawn by Arthur E. Lifferth, sheet 2 of 4 | 1940 | Image/StillImage |
| 157 |
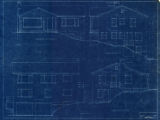 |
Blueprint plans for a home, drawn by Arthur E. Lifferth, sheet 3 of 4 | 1940 | Image/StillImage |
| 158 |
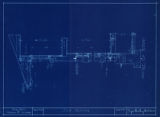 |
Brick house for Kimball & Richards, Sheet 10: Slip section | 1915 | Image/StillImage |
| 159 |
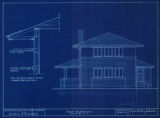 |
Brick house for Kimball & Richards, Sheet 11: Front elevation | 1915 | Image/StillImage |
| 160 |
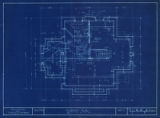 |
Brick house for Kimball & Richards, Sheet 1: Basement plan | 1915 | Image/StillImage |
| 161 |
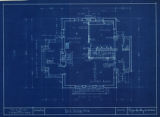 |
Brick house for Kimball & Richards, Sheet 2: First floor plan | 1915 | Image/StillImage |
| 162 |
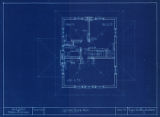 |
Brick house for Kimball & Richards, Sheet 3: Second floor plan | 1915 | Image/StillImage |
| 163 |
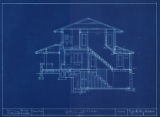 |
Brick house for Kimball & Richards, Sheet 4: Cross section | 1915 | Image/StillImage |
| 164 |
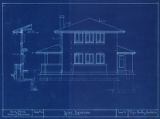 |
Brick house for Kimball & Richards, Sheet 5: Front elevation | 1915 | Image/StillImage |
| 165 |
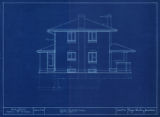 |
Brick house for Kimball & Richards, Sheet 6: Rear elevation | 1915 | Image/StillImage |
| 166 |
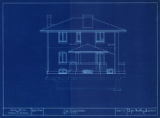 |
Brick house for Kimball & Richards, Sheet 7: Side elevation | 1915 | Image/StillImage |
| 167 |
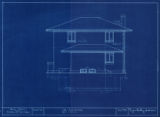 |
Brick house for Kimball & Richards, Sheet 8: Side elevation | 1915 | Image/StillImage |
| 168 |
 |
Building for Hyland Motor Car Co., mezzainine floor plan and first floor plan | 1918-01-30 | Image/StillImage |
| 169 |
 |
Building for Hyland Motor Car Co., misc. details | 1918-01-30 | Image/StillImage |
| 170 |
 |
Building for Hyland Motor Car Co., second floor plan, third floor plan, and basement plan | 1918-01-30 | Image/StillImage |
| 171 |
 |
Building for Hyland Motor Car Co., show room elevations | 1918-01-30 | Image/StillImage |
| 172 |
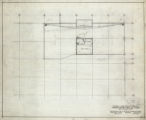 |
Building for Intermountain Motor Co. floor plan [01] | 1918-04-01 | Image/StillImage |
| 173 |
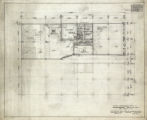 |
Building for Intermountain Motor Co. floor plan [02] | 1918-04-01 | Image/StillImage |
| 174 |
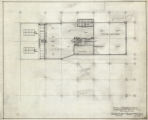 |
Building for Intermountain Motor Co. floor plan [03] | 1918-04-01 | Image/StillImage |
| 175 |
 |
Building for Intermountain Motor Co., elevations | 1918-04-01 | Image/StillImage |
| 176 |
 |
Building for Intermountain Motor Co., floor plans and cross sections | 1918-04-01 | Image/StillImage |
| 177 |
 |
Building for Intermountain Motor Co., south elevation and north elevation | 1918-04-01 | Image/StillImage |
| 178 |
 |
Building for the Sharman Auto Co., basement floor plan | 1918 | Image/StillImage |
| 179 |
 |
Building for the Sharman Auto Co., details | 1918 | Image/StillImage |
| 180 |
 |
Building for the Sharman Auto Co., east elevation | 1918 | Image/StillImage |
| 181 |
 |
Building for the Sharman Auto Co., first floor plan [1] | 1918 | Image/StillImage |
| 182 |
 |
Building for the Sharman Auto Co., first floor plan [2] | 1918 | Image/StillImage |
| 183 |
 |
Building for the Sharman Auto Co., north elevation | 1918 | Image/StillImage |
| 184 |
 |
Building for the Sharman Auto Co., second floor plan | 1918 | Image/StillImage |
| 185 |
 |
Building for the Sharman Auto Co., third floor plan and roof plan | 1918 | Image/StillImage |
| 186 |
 |
Building for the Sharman Auto Co., west elevation | 1918 | Image/StillImage |
| 187 |
 |
Bungalow for Mr. Andrew Jackson: Sheet 1, First floor plan (blackline print version) | 1911; 1912 | Image/StillImage |
| 188 |
 |
Bungalow for Mr. Andrew Jackson: Sheet 2, Foundation plan (blackline print version) | 1911; 1912 | Image/StillImage |
| 189 |
 |
Bungalow for Mr. Andrew Jackson: Sheet 2, Foundation plan (blueprint version) | 1911; 1912 | Image/StillImage |
| 190 |
 |
Bungalow for Mr. Andrew Jackson: Sheet 3, West elevation, east (front) elevation (blackline print version) | 1911; 1912 | Image/StillImage |
| 191 |
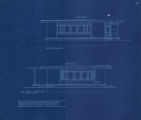 |
Bungalow for Mr. Andrew Jackson: Sheet 3, West elevation, east (front) elevation (blueprint version) | 1911; 1912 | Image/StillImage |
| 192 |
 |
Bungalow for Mr. Andrew Jackson: Sheet 4, South elevation, north elevation (blackline print version) | 1911; 1912 | Image/StillImage |
| 193 |
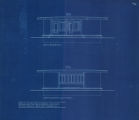 |
Bungalow for Mr. Andrew Jackson: Sheet 4, South elevation, north elevation (blueprint version) | 1911; 1912 | Image/StillImage |
| 194 |
 |
Canberra, capital city of Australia | 1912 | Image/StillImage |
| 195 |
 |
Chapel, Recreation room, etc. for the Preston Third Ward & Oneida Stake, first floor plan | 1947-03-01 | Image/StillImage |
| 196 |
 |
Chapel, Recreation room, etc. for the Preston Third Ward & Oneida Stake, front elevation | 1947-03-01 | Image/StillImage |
| 197 |
 |
Chapel, Recreation room, etc. for the Preston Third Ward & Oneida Stake, second floor plan | 1947-03-01 | Image/StillImage |
| 198 |
 |
Club house, University Heights: Como Orchard Land Company, Bitter Root Valley, Montana [01] | 1909 | Image/StillImage |
| 199 |
 |
Club house, University Heights: Como Orchard Land Company, Bitter Root Valley, Montana [02] | 1909 | Image/StillImage |
| 200 |
 |
Como Orchard Land Company, University Heights, Montana | 1909 | Image/StillImage |