|
|
Title | Date | Type |
| 601 |
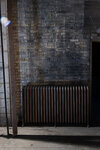 |
Radiator in mainstage [01] | 2020-09-01 | Image/StillImage |
| 602 |
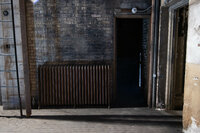 |
Radiator in mainstage [02] | 2020-09-01 | Image/StillImage |
| 603 |
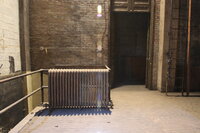 |
Radiator with stairs to basement and ladder to catwalk with storage room in stage right of pantages theater | 2020-08-26 | Image/StillImage |
| 604 |
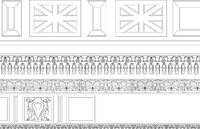 |
Railing linework (jpg) | 2020-11-01 | Image/StillImage |
| 605 |
 |
Railing linework (pdf) | 2020-11-01 | Image/StillImage |
| 606 |
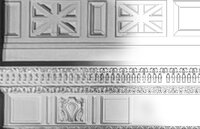 |
Railing side by side (jpg) | 2020-11-01 | Image/StillImage |
| 607 |
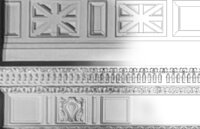 |
Railing side by side (pdf) | 2020-11-01 | Image/StillImage |
| 608 |
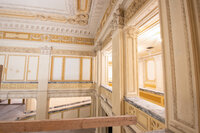 |
Ramp and empty fresco panels in lobby of Pantages Theater [01] | 2020-08-26 | Image/StillImage |
| 609 |
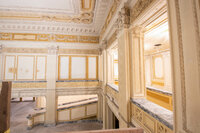 |
Ramp and empty fresco panels in lobby of Pantages Theater [02] | 2020-08-26 | Image/StillImage |
| 610 |
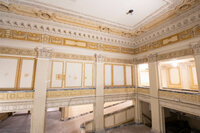 |
Ramp and empty fresco panels in lobby of Pantages Theater [03] | 2020-08-26 | Image/StillImage |
| 611 |
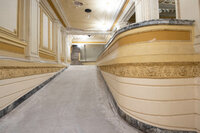 |
Ramp ascending to mezzanine level looking north in Pantages Theater [01] | 2020-08-26 | Image/StillImage |
| 612 |
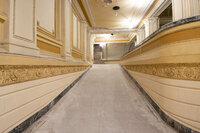 |
Ramp ascending to mezzanine level looking north in Pantages Theater [02] | 2020-08-26 | Image/StillImage |
| 613 |
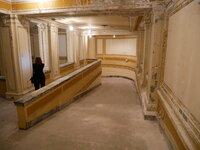 |
Ramp from mezzanine to lobby with person [01] | 2020-06-09 | Image/StillImage |
| 614 |
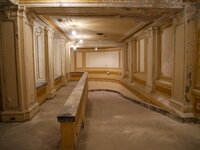 |
Ramp from mezzanine to lobby with person [02] | 2020-06-09 | Image/StillImage |
| 615 |
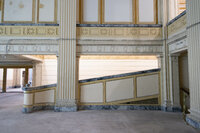 |
Ramp in lobby to mezzanine facing east | 2020-09-01 | Image/StillImage |
| 616 |
 |
Rear of street mass of Pantages theater looking Northeast [01] | 2020-11-11 | Image/StillImage |
| 617 |
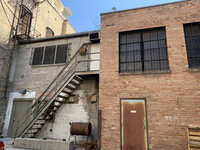 |
Rear of street mass of Pantages theater looking Northeast [02] | 2020-11-11 | Image/StillImage |
| 618 |
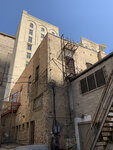 |
Rear of street mass of Pantages theater looking Northeast [03] | 2020-11-11 | Image/StillImage |
| 619 |
 |
Rear of street mass of Pantages theater looking Southeast | 2020-11-11 | Image/StillImage |
| 620 |
 |
Reflected ceiling plan ceiling level 01 | 2020-11-01 | Image/StillImage |
| 621 |
 |
Reflected ceiling plan ceiling level 02 | 2020-11-01 | Image/StillImage |
| 622 |
 |
Reflected ceiling plan ceiling level 03 | 2020-11-01 | Image/StillImage |
| 623 |
 |
Reflected ceiling plan ceiling level 04 | 2020-11-01 | Image/StillImage |
| 624 |
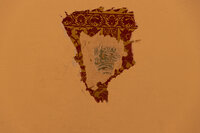 |
Remaining wallpaper in Pantages hallway | 2020-09-29 | Image/StillImage |
| 625 |
 |
Roof plan | 2020-11-01 | Image/StillImage |
| 626 |
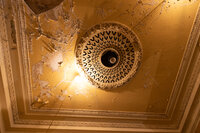 |
Rosetta and peeling ceiling detail in Pantages mezzanine | 2020-09-29 | Image/StillImage |
| 627 |
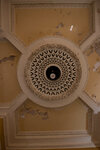 |
Rosetta ceiling detail with lightbulb and peeling paint in Pantages mezzanine level | 2020-08-26 | Image/StillImage |
| 628 |
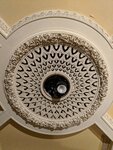 |
Rosetta detail in Pantages Theater mezzanine ceiling | 2020-08-29 | Image/StillImage |
| 629 |
 |
Roxcy Stanley sits on backlit Stairs of Pantages Theater Mezzanine level | 2020-11-15 | Image/StillImage |
| 630 |
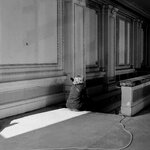 |
Roxcy Stanley sits on backlit Stairs of Pantages Theater Mezzanine level (color corrected) | 2020-11-15 | Image/StillImage |
| 631 |
 |
Seating aisles facing south | 2020-09-01 | Image/StillImage |
| 632 |
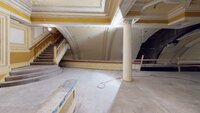 |
Seating and ceiling detail in auditorium from scan | 2020-08-29 | Image/StillImage |
| 633 |
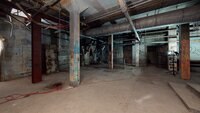 |
Seating area looking northeast from scan | 2020-08-29 | Image/StillImage |
| 634 |
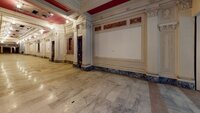 |
Seating area on ground floor facing northwest from scan | 2020-08-29 | Image/StillImage |
| 635 |
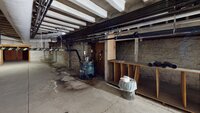 |
Seating area on ground floor facing south from scan | 2020-08-29 | Image/StillImage |
| 636 |
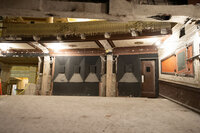 |
Seating area, facing east back wall | 2020-09-01 | Image/StillImage |
| 637 |
 |
Seating in auditorium facing south from scan | 2020-08-29 | Image/StillImage |
| 638 |
 |
Seating in auditorium from scan | 2020-08-29 | Image/StillImage |
| 639 |
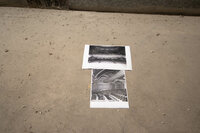 |
Shipler photos on the floor | 2020-09-01 | Image/StillImage |
| 640 |
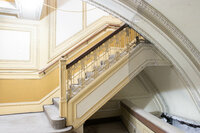 |
Side view of northwest stair and handrail ascending to auditorium in Pantages Theater [01] | 2020-08-26 | Image/StillImage |
| 641 |
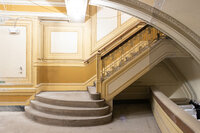 |
Side view of northwest stair and handrail ascending to auditorium in Pantages Theater [01] | 2020-08-26 | Image/StillImage |
| 642 |
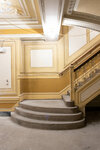 |
Side view of northwest stair and handrail ascending to auditorium in Pantages Theater [02] | 2020-08-26 | Image/StillImage |
| 643 |
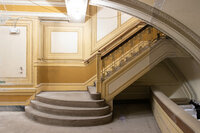 |
Side view of northwest stair and handrail ascending to auditorium in Pantages Theater [02] | 2020-08-26 | Image/StillImage |
| 644 |
 |
Side-lit photograph of the old lobby chandelier crated in the Pantages Theater lobby | 2020-11-15 | Image/StillImage |
| 645 |
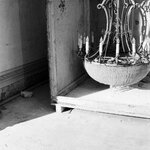 |
Side-lit photograph of the old lobby chandelier crated in the Pantages Theater lobby (2) | 2020-11-15 | Image/StillImage |
| 646 |
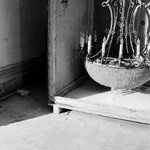 |
Side-lit photograph of the old lobby chandelier crated in the Pantages Theater lobby (color corrected) | 2020-11-15 | Image/StillImage |
| 647 |
 |
Side-lit stage curtain in the ladies' reitiring room of the Pantages theater | 2020-11-15 | Image/StillImage |
| 648 |
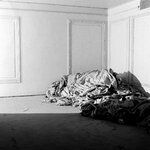 |
Side-lit stage curtain in the ladies' reitiring room of the Pantages theater (color corrected) | 2020-11-15 | Image/StillImage |
| 649 |
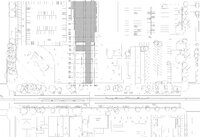 |
Site Plan immediate vicinity | 2020-11-01 | Image/StillImage |
| 650 |
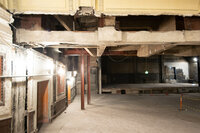 |
South wall and mainstage facing west | 2020-09-01 | Image/StillImage |
| 651 |
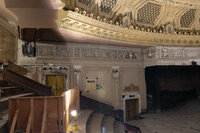 |
Southern wall of auditorium with mezzanine seating in Pantages Theater [01] | 2020-09-01 | Image/StillImage |
| 652 |
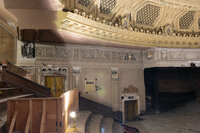 |
Southern wall of auditorium with mezzanine seating in Pantages Theater [02] | 2020-09-01 | Image/StillImage |
| 653 |
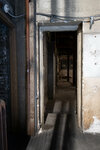 |
Stage door at stage right, facing east | 2020-09-01 | Image/StillImage |
| 654 |
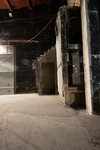 |
Stage left and stairs of mainstage | 2020-09-01 | Image/StillImage |
| 655 |
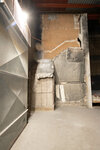 |
Stage left and stairs, facing west [01] | 2020-09-01 | Image/StillImage |
| 656 |
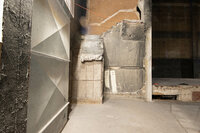 |
Stage left and stairs, facing west [02] | 2020-09-01 | Image/StillImage |
| 657 |
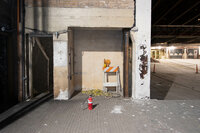 |
Stage right mainstage | 2020-09-01 | Image/StillImage |
| 658 |
 |
Staircase from mezzanine to auditorium in Pantages theater | 2020-09-29 | Image/StillImage |
| 659 |
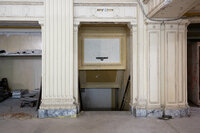 |
Staircase to mens bathrooms in lobby | 2020-09-01 | Image/StillImage |
| 660 |
 |
Stairs from HVAC room to Mens' bathroom in Pantages Theater Basement | 2020-11-15 | Image/StillImage |
| 661 |
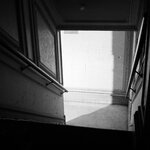 |
Stairs from lobby leading down into the mens' bathrooms in the Pantages theater | 2020-11-15 | Image/StillImage |
| 662 |
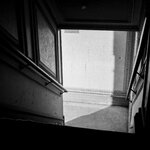 |
Stairs from lobby leading down into the mens' bathrooms in the Pantages theater (color corrected) | 2020-11-15 | Image/StillImage |
| 663 |
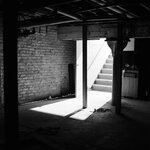 |
Stairs to backstage dressing rooms in Pantages theater basement | 2020-11-15 | Image/StillImage |
| 664 |
 |
Stairs to backstage dressing rooms in Pantages theater basement (color corrected) | 2020-11-15 | Image/StillImage |
| 665 |
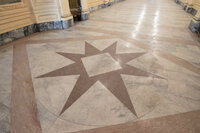 |
Star pattern in floor tile, main hallway [01] | 2020-09-01 | Image/StillImage |
| 666 |
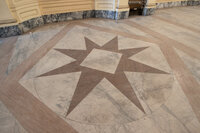 |
Star pattern in floor tile, main hallway [02] | 2020-09-01 | Image/StillImage |
| 667 |
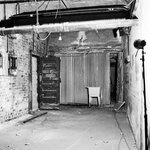 |
Storage corridor of Pantages theater basement with false door against brick wall | 2020-11-15 | Image/StillImage |
| 668 |
 |
Storage corridor of Pantages theater basement with false door against brick wall (color corrected) | 2020-11-15 | Image/StillImage |
| 669 |
 |
Storage hallway lit from the side in the basement of the pantages theater, showing doors and old appliances | 2020-11-15 | Image/StillImage |
| 670 |
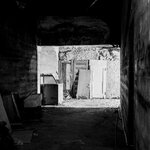 |
Storage hallway lit from the side in the basement of the pantages theater, showing doors and old appliances (color corrected) | 2020-11-15 | Image/StillImage |
| 671 |
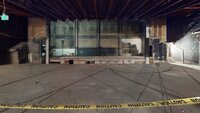 |
Storage room from scan | 2020-08-29 | Image/StillImage |
| 672 |
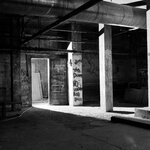 |
Storage room lit from doorway in the basement of the Pantages theater | 2020-11-15 | Image/StillImage |
| 673 |
 |
Storage room lit from doorway in the basement of the Pantages theater (color corrected) | 2020-11-15 | Image/StillImage |
| 674 |
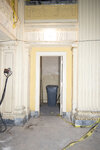 |
Storage room, lobby north | 2020-09-01 | Image/StillImage |
| 675 |
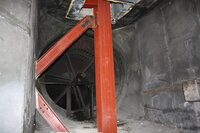 |
Sturtevant Multivane 6 Fan HVAC System in Pantages Theater Basement | 2020-11-02 | Image/StillImage |
| 676 |
 |
Sub basement plan | 2020-11-01 | Image/StillImage |
| 677 |
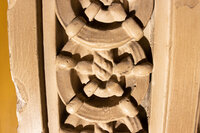 |
Super close up of plaster moulding in Pantages Theater | 2020-09-01 | Image/StillImage |
| 678 |
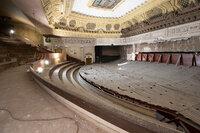 |
Super wide angle of pantages auditorium seating and mezzanine floor facing south | 2020-09-01 | Image/StillImage |
| 679 |
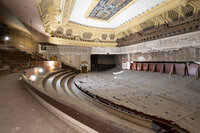 |
Super wide angle of pantages auditorium seating and mezzanine floor facing southwest | 2020-09-01 | Image/StillImage |
| 680 |
 |
Super wide angle of Pantages auditorium showing ceiling and art nouveau lamp | 2020-09-01 | Image/StillImage |
| 681 |
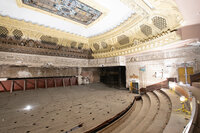 |
Super wide angle of pantages seating in auditorium and corrugated metal flooring with ceiling lamp | 2020-09-01 | Image/StillImage |
| 682 |
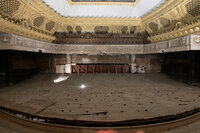 |
Super wide angle of Pantages Theater auditorium corrugated metal flooring | 2020-09-01 | Image/StillImage |
| 683 |
 |
Super wide angle of Pantages Theater auditorium stage with corrugated metal flooring second level [01] | 2020-09-01 | Image/StillImage |
| 684 |
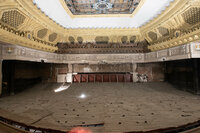 |
Super wide angle of Pantages Theater auditorium stage with corrugated metal flooring second level [02] | 2020-09-01 | Image/StillImage |
| 685 |
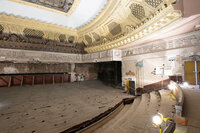 |
Super wide angle of Pantages Theater auditorium stage with corrugated metal flooring second level facing northwest | 2020-09-01 | Image/StillImage |
| 686 |
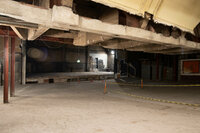 |
Support structure and seating area, facing northwest | 2020-09-01 | Image/StillImage |
| 687 |
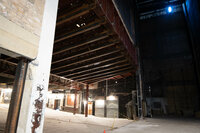 |
Support structure of mezzanine and mainstage, facing southeast | 2020-09-01 | Image/StillImage |
| 688 |
 |
Tax appraisal cards of 144/148 Main St SLC Utah Pantages Theater from 1934 onwards | 2020 | |
| 689 |
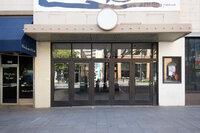 |
Theater entrance storefront corridor | 2020-09-01 | Image/StillImage |
| 690 |
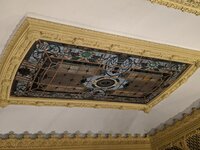 |
Tiffany art nouveau chandelier in Pantages Theater auditorium | 2020-08-29 | Image/StillImage |
| 691 |
 |
Title Reports of 144 and 148 S Main St SLC [01] | 2020 | Text |
| 692 |
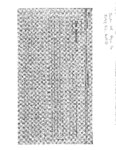 |
Title Reports of 144 and 148 S Main St SLC [02] | 2020 | Text |
| 693 |
 |
Title Reports of 144 and 148 S Main St SLC [03] | 2020 | Text |
| 694 |
 |
Title search form for Utah Theater for SHPO | 2020 | |
| 695 |
 |
Toledo scale left in lobby of Pantages wrapped with caution tape [01] | 2020-08-26 | Image/StillImage |
| 696 |
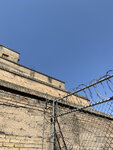 |
Top of exterior of catwalk of Pantages theater facing Northwest | 2020-11-11 | Image/StillImage |
| 697 |
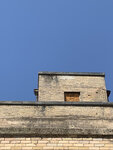 |
Top of exterior of catwalk of Pantages theater facing west [01] | 2020-11-11 | Image/StillImage |
| 698 |
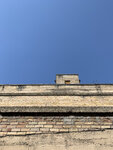 |
Top of exterior of catwalk of Pantages theater facing west [02] | 2020-11-11 | Image/StillImage |
| 699 |
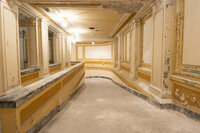 |
Top of ramp from lobby of Pantages Theater to mezzanine [01] | 2020-08-26 | Image/StillImage |
| 700 |
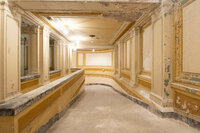 |
Top of ramp from lobby of Pantages Theater to mezzanine [02] | 2020-08-26 | Image/StillImage |