|
|
Title | Date | Type |
| 201 |
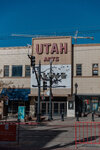 |
Exterior of Pantages Theater 2020 [06] | 2020-09-29 | Image/StillImage |
| 202 |
 |
Exterior of Pantages Theater 2020 [07] | 2020-09-29 | Image/StillImage |
| 203 |
 |
Exterior small window (jpg) | 2020-11-01 | Image/StillImage |
| 204 |
 |
Exterior small window (pdf) | 2020-11-01 | Image/StillImage |
| 205 |
 |
Exterior small window side by side | 2020-11-01 | Image/StillImage |
| 206 |
 |
Exterior small window side by side | 2020-11-01 | Image/StillImage |
| 207 |
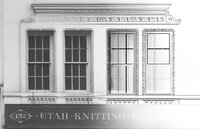 |
Exterior window side by side (jpg) | 2020-11-01 | Image/StillImage |
| 208 |
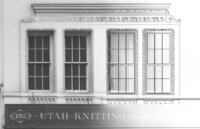 |
Exterior window side by side (pdf) | 2020-11-01 | Image/StillImage |
| 209 |
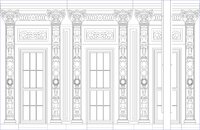 |
Exterior windows and columns linework (jpg) | 2020-11-01 | Image/StillImage |
| 210 |
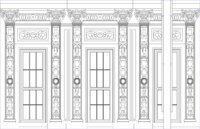 |
Exterior windows and columns linework (pdf) | 2020-11-01 | Image/StillImage |
| 211 |
 |
Exterior windows and columns side by side (jpg) | 2020-11-01 | Image/StillImage |
| 212 |
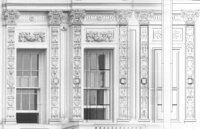 |
Exterior windows and columns side by side (pdf) | 2020-11-01 | Image/StillImage |
| 213 |
 |
Exterior windows linework (jpg) | 2020-11-01 | Image/StillImage |
| 214 |
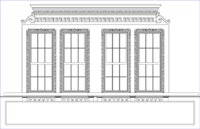 |
Exterior windows linework (pdf) | 2020-11-01 | Image/StillImage |
| 215 |
 |
Film photograph of Pantages Theater main stage facing south (color corrected) | 2020-11-15 | Image/StillImage |
| 216 |
 |
Film photograph of Pantages Theater mainstage facing south | 2020-11-15 | Image/StillImage |
| 217 |
 |
Film photograph of Pantages Theater North staircase facing exedra going to mezzanine level from lobby | 2020-11-15 | Image/StillImage |
| 218 |
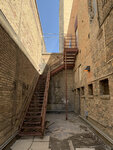 |
Fire stair from upper level of Pantages theater upper retail level, looking north | 2020-11-11 | Image/StillImage |
| 219 |
 |
Fire stair from upper level of Pantages theater upper retail level, looking north | 2020-11-11 | Image/StillImage |
| 220 |
 |
Fire stair from upper level of Pantages theater upper retail level, looking north | 2020-11-11 | Image/StillImage |
| 221 |
 |
Graffiti on pantages auditorium north stair with plaster rubble | 2020-09-01 | Image/StillImage |
| 222 |
 |
Hall panel detail linework (jpg) | 2020-11-01 | Image/StillImage |
| 223 |
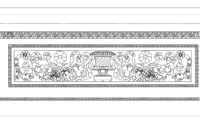 |
Hall panel detail linework (pdf) | 2020-11-01 | Image/StillImage |
| 224 |
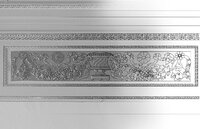 |
Hall panel detail side by side (jpg) | 2020-11-01 | Image/StillImage |
| 225 |
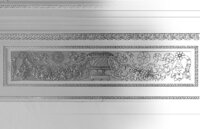 |
Hall panel detail side by side (pdf) | 2020-11-01 | Image/StillImage |
| 226 |
 |
Hallway facing east | 2020-09-01 | Image/StillImage |
| 227 |
 |
Hexagon detail in Pantages lobby [01] | 2020-08-29 | Image/StillImage |
| 228 |
 |
Hexagon detail in Pantages lobby [02] | 2020-08-29 | Image/StillImage |
| 229 |
 |
Hexagon detail in Pantages lobby [03] | 2020-08-29 | Image/StillImage |
| 230 |
 |
Hexagon detail in Pantages lobby [04] | 2020-08-29 | Image/StillImage |
| 231 |
 |
Hexagon detail in Pantages lobby [05] | 2020-08-29 | Image/StillImage |
| 232 |
 |
HVAC room and basement hallway from scan | 2020-08-29 | Image/StillImage |
| 233 |
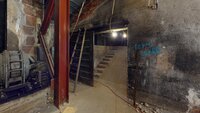 |
HVAC room from scan | 2020-08-29 | Image/StillImage |
| 234 |
 |
HVAC vents and mezzanine facing east from scan in ground floor seating area | 2020-08-29 | Image/StillImage |
| 235 |
 |
Image export of sheet AE100 basement floor plan | 2020-11-01 | Image/StillImage |
| 236 |
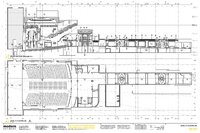 |
Image export of sheet AE101 level 01 | 2020-11-01 | Image/StillImage |
| 237 |
 |
Image export of sheet AE102 level 02 | 2020-11-01 | Image/StillImage |
| 238 |
 |
Image export of sheet AE103 level 03 | 2020-11-01 | Image/StillImage |
| 239 |
 |
Image export of sheet AE104 level 04 | 2020-11-01 | Image/StillImage |
| 240 |
 |
Image export of sheet AE105 roof | 2020-11-01 | Image/StillImage |
| 241 |
 |
Image export of sheet AE110 basement reflected ceiling plan | 2020-11-01 | Image/StillImage |
| 242 |
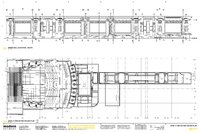 |
Image export of sheet AE111 level 01 reflected ceiling plan | 2020-11-01 | Image/StillImage |
| 243 |
 |
Image export of sheet AE112 level 02 reflected ceiling plan | 2020-11-01 | Image/StillImage |
| 244 |
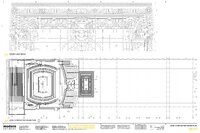 |
Image export of sheet AE113 level 03 reflected ceiling plan | 2020-11-01 | Image/StillImage |
| 245 |
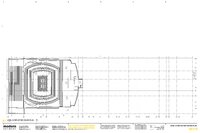 |
Image export of sheet AE114 level 04 reflected ceiling plan | 2020-11-01 | Image/StillImage |
| 246 |
 |
Image export of sheet AE200 exterior elevations | 2020-11-01 | Image/StillImage |
| 247 |
 |
Image export of sheet AE201 exterior elevations | 2020-11-01 | Image/StillImage |
| 248 |
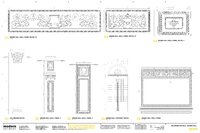 |
Image export of sheet AE400, enlarged details grand hall | 2020-11-01 | Image/StillImage |
| 249 |
 |
Image export of sheet AE401, enlarged details grand foyer | 2020-11-01 | Image/StillImage |
| 250 |
 |
Image export of sheet AE402 auditorium | 2020-11-01 | Image/StillImage |
| 251 |
 |
Image export of sheet AE403 exterior details | 2020-11-01 | Image/StillImage |
| 252 |
 |
Image export of sheet AS100, site and vicinity plan | 2020-11-01 | Image/StillImage |
| 253 |
 |
Image export of sheet GI001, cover sheet general notes | 2020-11-01 | Image/StillImage |
| 254 |
 |
Inner ceiling detail in Pantages lobby | 2020-08-29 | Image/StillImage |
| 255 |
 |
Intensive level survey submitted to Utah State Historic Preservation Office for the documentation of the Utah Theatre in 2020 | 2020 | |
| 256 |
 |
Interior of Sturtevant Air Washer in Pantages Theater Basement HVAC Room | 2020-11-02 | Image/StillImage |
| 257 |
 |
Interior of Sturtevant Air Washer in Pantages Theater Basement HVAC Room | 2020-11-02 | Image/StillImage |
| 258 |
 |
Johnson Heat Regulator in HVAC room in Pantages Theater [01] | 2020-11-02 | Image/StillImage |
| 259 |
 |
Johnson Heat Regulator in HVAC room in Pantages Theater [02] | 2020-11-02 | Image/StillImage |
| 260 |
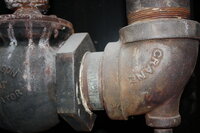 |
Johnson Heat Regulator in HVAC room in Pantages Theater [03] | 2020-11-02 | Image/StillImage |
| 261 |
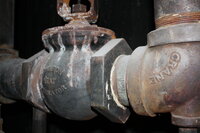 |
Johnson Heat Regulator in HVAC room in Pantages Theater [04] | 2020-11-02 | Image/StillImage |
| 262 |
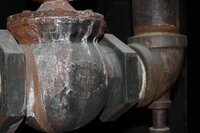 |
Johnson Heat Regulator in HVAC room in Pantages Theater [05] | 2020-11-02 | Image/StillImage |
| 263 |
 |
Leather stage corridor | 2020-09-01 | Image/StillImage |
| 264 |
 |
Light coming from the projector room in the pantages theater | 2020-11-15 | Image/StillImage |
| 265 |
 |
Light coming from the projector room in the Pantages theater (color corrected) | 2020-11-15 | Image/StillImage |
| 266 |
 |
Lobby ceiling | 2020-09-01 | Image/StillImage |
| 267 |
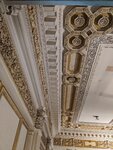 |
Lobby ceiling medium shot of Pantages Theater | 2020-08-29 | Image/StillImage |
| 268 |
 |
Lobby cornice detail | 2020-11-01 | Image/StillImage |
| 269 |
 |
Lobby facing entrance hallway from scan | 2020-08-29 | Image/StillImage |
| 270 |
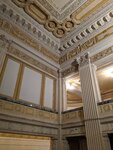 |
Lobby of Pantages theater looking upwards toward mezzanine level | 2020-08-29 | Image/StillImage |
| 271 |
 |
Lobby reflected ceiling plan ceiling detail | 2020-11-01 | Image/StillImage |
| 272 |
 |
Longitudinal section at gridline H-5 | 2020-11-01 | Image/StillImage |
| 273 |
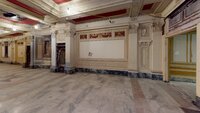 |
Main hall and corridor from scan | 2020-08-29 | Image/StillImage |
| 274 |
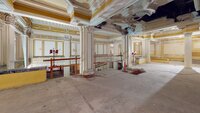 |
Main hallway facing northwest from scan | 2020-08-29 | Image/StillImage |
| 275 |
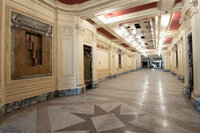 |
Main hallway facing southwest | 2020-09-01 | Image/StillImage |
| 276 |
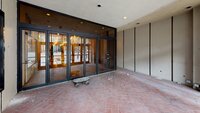 |
Main hallway facing southwest from scan | 2020-08-29 | Image/StillImage |
| 277 |
 |
Main hallway, facing west | 2020-09-01 | Image/StillImage |
| 278 |
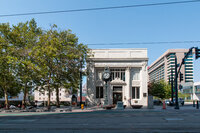 |
Main Street, Salt Lake City, Utah panorama [01] | 2020-09-07 | Image/StillImage |
| 279 |
 |
Main Street, Salt Lake City, Utah panorama [02] | 2020-09-07 | Image/StillImage |
| 280 |
 |
Main Street, Salt Lake City, Utah panorama [03] | 2020-09-07 | Image/StillImage |
| 281 |
 |
Main Street, Salt Lake City, Utah panorama [04] | 2020-09-07 | Image/StillImage |
| 282 |
 |
Main Street, Salt Lake City, Utah panorama [05] | 2020-09-07 | Image/StillImage |
| 283 |
 |
Main Street, Salt Lake City, Utah panorama [06] | 2020-09-07 | Image/StillImage |
| 284 |
 |
Main Street, Salt Lake City, Utah panorama [07] | 2020-09-07 | Image/StillImage |
| 285 |
 |
Main Street, Salt Lake City, Utah panorama [08] | 2020-09-07 | Image/StillImage |
| 286 |
 |
Main Street, Salt Lake City, Utah panorama [09] | 2020-09-07 | Image/StillImage |
| 287 |
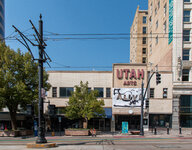 |
Main Street, Salt Lake City, Utah panorama [10] | 2020-09-07 | Image/StillImage |
| 288 |
 |
Main Street, Salt Lake City, Utah panorama [11] | 2020-09-07 | Image/StillImage |
| 289 |
 |
Main Street, Salt Lake City, Utah panorama [12] | 2020-09-07 | Image/StillImage |
| 290 |
 |
Main Street, Salt Lake City, Utah panorama [13] | 2020-09-07 | Image/StillImage |
| 291 |
 |
Main Street, Salt Lake City, Utah panorama [14] | 2020-09-07 | Image/StillImage |
| 292 |
 |
Main Street, Salt Lake City, Utah panorama [15] | 2020-09-07 | Image/StillImage |
| 293 |
 |
Main Street, Salt Lake City, Utah panorama [16] | 2020-09-07 | Image/StillImage |
| 294 |
 |
Main Street, Salt Lake City, Utah panorama [17 | 2020-09-07 | Image/StillImage |
| 295 |
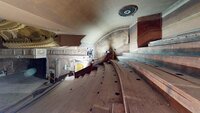 |
Mainstage and orchestra pit west from scan | 2020-08-29 | Image/StillImage |
| 296 |
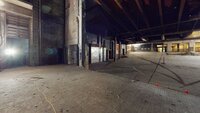 |
Mainstage and orchestra pit west from scan | 2020-08-29 | Image/StillImage |
| 297 |
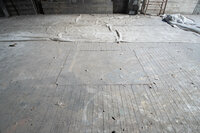 |
Mainstage floor | 2020-09-01 | Image/StillImage |
| 298 |
 |
Mainstage looking northeast from scan | 2020-08-29 | Image/StillImage |
| 299 |
 |
Mainstage looking south with warren truss and mezzanine structure in the top left | 2020-08-26 | Image/StillImage |
| 300 |
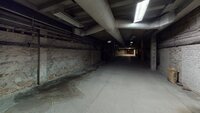 |
Mainstage looking southeast from scan | 2020-08-29 | Image/StillImage |