This collection documents the architecture of the historic Pantages theater at 148 South Main Street, Salt Lake City, also known as the Utah Theatre.
TO
Filters: Collection: "uum_ptslc"
| Title | Date | Type | ||
|---|---|---|---|---|
| 26 |
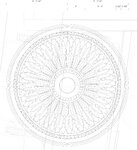 |
Balcony rosette detail | 2020-11-01 | Image/StillImage |
| 27 |
 |
Basement floor plan | 2020-11-01 | Image/StillImage |
| 28 |
 |
Basement reflected ceiling plan | 2020-11-01 | Image/StillImage |
| 29 |
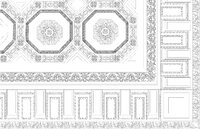 |
Ceiling corner detail line work (jpg) | 2020-11-01 | Image/StillImage |
| 30 |
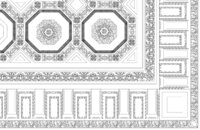 |
Ceiling corner detail line work (pdf) | 2020-11-01 | Image/StillImage |
| 31 |
 |
Ceiling drawing | 2020-11-01 | Image/StillImage |
| 32 |
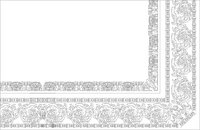 |
Ceiling moulding line work (jpg) | 2020-11-01 | Image/StillImage |
| 33 |
 |
Ceiling moulding line work (pdf) | 2020-11-01 | Image/StillImage |
| 34 |
 |
Column linework (jpg) | 2020-11-01 | Image/StillImage |
| 35 |
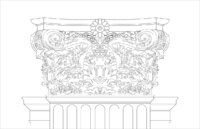 |
Column linework (pdf) | 2020-11-01 | Image/StillImage |
| 36 |
 |
Column panel detail linework (jpg) | 2020-11-01 | Image/StillImage |
| 37 |
 |
Column panel detail linework (pdf) | 2020-11-01 | Image/StillImage |
| 38 |
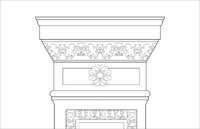 |
Column panel detail linework (pdf) | 2020-11-01 | Image/StillImage |
| 39 |
 |
Column panel detail linework (pdf) | 2020-11-01 | Image/StillImage |
| 40 |
 |
Column panel detail side by side (jpg) | 2020-11-01 | Image/StillImage |
| 41 |
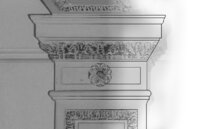 |
Column panel side by aide (pdf) | 2020-11-01 | Image/StillImage |
| 42 |
 |
Cross Section at Gridline 14-5 | 2020-11-01 | Image/StillImage |
| 43 |
 |
Cross Section at Gridline 18-5 | 2020-11-01 | Image/StillImage |
| 44 |
 |
Cross Section at Gridline 24-5 | 2020-11-01 | Image/StillImage |
| 45 |
 |
Cross Section at Gridline 26-5 | 2020-11-01 | Image/StillImage |
| 46 |
 |
Cross Section at Gridline 3-5 | 2020-11-01 | Image/StillImage |
| 47 |
 |
Cross Section at Gridline C-5 | 2020-11-01 | Image/StillImage |
| 48 |
 |
Cross Section at Gridline D-5 | 2020-11-01 | Image/StillImage |
| 49 |
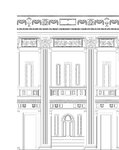 |
Doorway linework (jpg) | 2020-11-01 | Image/StillImage |
| 50 |
 |
Doorway linework (pdf) | 2020-11-01 | Image/StillImage |
