|
|
Title | Date | Type |
| 1 |
 |
(East elevation, Ensign School renovation, draft) | 1944 | Image/StillImage |
| 2 |
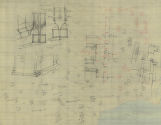 |
(Sketch of detail work, addition to Ensign School) | 1944 | Image/StillImage |
| 3 |
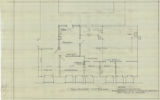 |
3rd Floor, U.P. Building (draft plan for George Cannon Young & Associates office space) | 1966 | Image/StillImage |
| 4 |
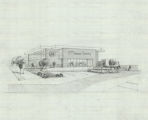 |
8th Avenue Grocery perspective drawing | 1964 | Image/StillImage |
| 5 |
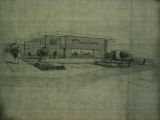 |
8th Avenue Grocery perspective drawing (draft) | 1964 | Image/StillImage |
| 6 |
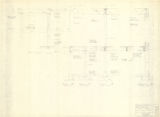 |
8th Avenue Grocery, 8th Ave & D Street, S.L.C.: framing details | 1964-05-28 | Image/StillImage |
| 7 |
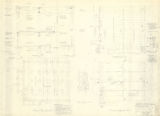 |
8th Avenue Grocery, 8th Ave and D Str., S.L.C. : framing plans & details | 1964-05-29 | Image/StillImage |
| 8 |
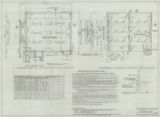 |
8th Avenue Grocery, 8th Avenue between D & E Streets S.L.C.: footing, foundation, 1st floor framing | 1966 | Image/StillImage |
| 9 |
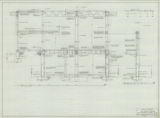 |
8th Avenue Grocery, 8th Avenue between D & E Streets S.L.C.: details & sections | 1966 | Image/StillImage |
| 10 |
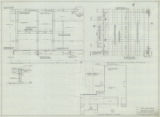 |
8th Avenue Grocery, 8th Avenue between D & E Streets S.L.C.: roof framing details | 1966 | Image/StillImage |
| 11 |
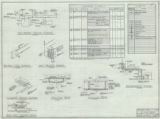 |
8th Avenue Grocery, 8th Avenue btw D & E Streets S.L.C.: mechanical plans | 1964-07-20 | Image/StillImage |
| 12 |
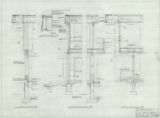 |
8th Avenue Grocery, 8th Avenue btwn D & E Street S.L.C.: wall section details | 1964 | Image/StillImage |
| 13 |
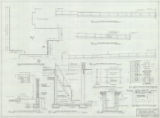 |
8th Avenue Grocery, 8th Avenue btwn D & E Street S.L.C.: property line walls, plans, sections | 1964 | Image/StillImage |
| 14 |
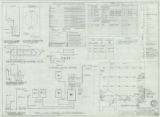 |
8th Avenue Grocery, 8th Avenue btwn D & E Streets S.L.C.: electrical plans | 1964-07-27 | Image/StillImage |
| 15 |
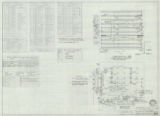 |
8th Avenue Grocery, 8th Avenue btwn D & E Streets S.L.C.: electrical plans | 1964-07-26 | Image/StillImage |
| 16 |
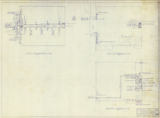 |
8th Avenue Grocery, 8th Avenue btwn D & E Streets S.L.C.: mechanical plans | 1964-05-28 | Image/StillImage |
| 17 |
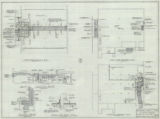 |
8th Avenue Grocery, 8th Avenue btwn D & E Streets S.L.C.: mechanical plans | 1964-07-20 | Image/StillImage |
| 18 |
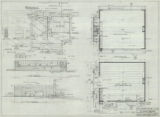 |
8th Avenue Grocery, 8th Avenue btwn D & E Streets S.L.C.: plans, elevations, plot plan | 1964-04-06 | Image/StillImage |
| 19 |
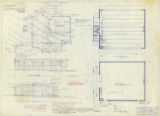 |
8th Avenue Grocery, 8th Avenue btwn D & E Streets S.L.C.: plans, elevations, plot plan sheet | 1964-04-06 | Image/StillImage |
| 20 |
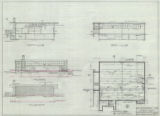 |
8th Avenue Grocery, 8th Avenue btwn D & E Streets S.L.C.: plans, elevations, sections | 1964-05-29 | Image/StillImage |
| 21 |
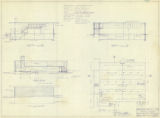 |
8th Avenue Grocery, 8th Avenue btwn D & E Streets S.L.C.: plans, elevations, sections | 1920 | Image/StillImage |
| 22 |
 |
8th Avenue Grocery, 8th Avenue btwn D & E Streets S.L.C.: roof framing plan, main floor framing plan | 1964-05-18 | Image/StillImage |
| 23 |
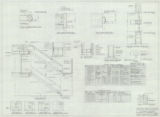 |
8th Avenue Grocery, 8th Avenue btwn D & E Streets S.L.C.: sections, details, & schedules | 1964 | Image/StillImage |
| 24 |
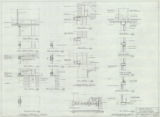 |
8th Avenue Grocery, 8th Avenue btwn D & E Streets S.L.C.: window details | 1964 | Image/StillImage |
| 25 |
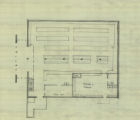 |
8th Avenue Grocery, rough drawing of second floor | 1964 | Image/StillImage |
| 26 |
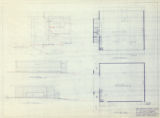 |
8th Avenue Grocery: plans, elevations, plot plan | 1964-04-06 | Image/StillImage |
| 27 |
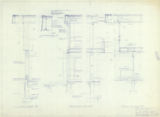 |
8th Avenue Grocery: wall section details | 1964 | Image/StillImage |
| 28 |
 |
[Cabinet elevations, preliminary drawings: medical building for Medical Ventures Inc.] | 1955; 1956; 1957 | Image/StillImage |
| 29 |
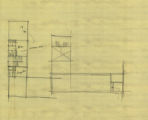 |
[First floor plan, Nephi processing plant rough drawing] | 1951; 1952 | Image/StillImage |
| 30 |
 |
[Newhouse Building, preliminary floor plan] | 1960; 1961; 1962; 1963 | Image/StillImage |
| 31 |
 |
Addition for Nephi Processing Corp., Nephi, Utah: Main floor plan, basement plan, east elevation | 1951-11 | Image/StillImage |
| 32 |
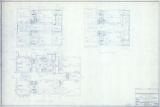 |
Addition to and remodeling of Ensign School, 9th Avenue & F St., for Board of Education, Salt Lake City Schools, sheet no. A-17 of 17: First, second & third floor plans for alternate number 9 | 1954-11-03 | Image/StillImage |
| 33 |
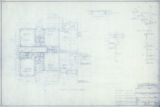 |
Addition to and remodeling of Ensign School, 9th Avenue & F St., for Board of Education, Salt Lake City Schools, sheet no. A-2 of 17: Ground floor plan architectural | 1954-11-03 | Image/StillImage |
| 34 |
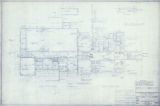 |
Addition to and remodeling of Ensign School, 9th Avenue & F St., for Board of Education, Salt Lake City Schools, sheet no. A-3 of 17: Main floor plan architectural | 1954-11-03 | Image/StillImage |
| 35 |
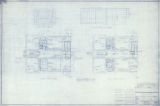 |
Addition to and remodeling of Ensign School, 9th Avenue & F St., for Board of Education, Salt Lake City Schools, sheet no. A-4 of 17: Second and third floor plans architectural | 1954-11-03 | Image/StillImage |
| 36 |
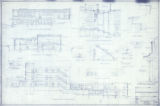 |
Addition to and remodeling of Ensign School, 9th Avenue & F St., for Board of Education, Salt Lake City Schools, sheet no. A-7 of 17: Cross sections A-A, B-B, C-C and misc. details | 1954-11-03 | Image/StillImage |
| 37 |
 |
Addition to building for Nephi processing plant, Nephi, Utah, sheet no. 10: plumbing layout main floor plan, plumbing layout basement plan [with detail drawings] | 1953-03-27 | Image/StillImage |
| 38 |
 |
Addition to building for Nephi processing plant, Nephi, Utah, sheet no. 11: heating plans: basement plan, main floor plan | 1953-02-01 | Image/StillImage |
| 39 |
 |
Addition to building for Nephi processing plant, Nephi, Utah, sheet no. 12: basement plan [electrical, with riser diagrams, pump, machine & storage room power layout] | 1953-04-17 | Image/StillImage |
| 40 |
 |
Addition to building for Nephi processing plant, Nephi, Utah, sheet no. 13: first floor plan [electrical, with telephone riser diagram and cold storage rooms] | 1953-04-17 | Image/StillImage |
| 41 |
 |
Addition to building for Nephi processing plant, Nephi, Utah, sheet no. 1: plot plan | 1953-01-16 | Image/StillImage |
| 42 |
 |
Addition to building for Nephi processing plant, Nephi, Utah, sheet no. 2: footing plan and schedule | 1953-01-28 | Image/StillImage |
| 43 |
 |
Addition to building for Nephi processing plant, Nephi, Utah, sheet no. 3: basement plan [with room, window, and door schedules] | 1953-01-28 | Image/StillImage |
| 44 |
 |
Addition to building for Nephi processing plant, Nephi, Utah, sheet no. 4: first floor framing plan [with beam and slab schedules] | 1953-01-28 | Image/StillImage |
| 45 |
 |
Addition to building for Nephi processing plant, Nephi, Utah, sheet no. 5: Main floor plan [with glazed wall, door jamb, and window section details] | 1953-01-28 | Image/StillImage |
| 46 |
 |
Addition to building for Nephi processing plant, Nephi, Utah, sheet no. 6: north elevation, south elevation, east elevation, section thru outside stairs, wall, and roof covering | 1953-01-28 | Image/StillImage |
| 47 |
 |
Addition to building for Nephi processing plant, Nephi, Utah, sheet no. 7: cross section X - X, longitudinal section Y - Y, Stair section, section thru truss pocket | 1953-01-28 | Image/StillImage |
| 48 |
 |
Addition to building for Nephi processing plant, Nephi, Utah, sheet no. 8: roof framing plan [with sections] | 1953-01-28 | Image/StillImage |
| 49 |
 |
Addition to building for Nephi processing plant, Nephi, Utah, sheet no. 9: eviscerating room plan [with equipment schedule] | 1953-01-28 | Image/StillImage |
| 50 |
 |
Addition to building for Nephi processing plant, Nephi, Utah: basement plan [preliminary drawing] | 1953 | Image/StillImage |
| 51 |
 |
Addition to building for Nephi processing plant, Nephi, Utah: electrical layout main floor plan, electrical layout basement plan (void) | 1945; 1953; 1954; 1955 | Image/StillImage |
| 52 |
 |
Addition to building for Nephi processing plant, Nephi, Utah: electrical layout main floor plan, preliminary drawing | 1951; 1952 | Image/StillImage |
| 53 |
 |
Addition to building for Nephi processing plant, Nephi, Utah: plot plan, basement floor plan, main floor plan [preliminary drawing] | 1953-01-28 | Image/StillImage |
| 54 |
 |
Addition to Ensign School... lighting detail drawing | 1954 | Image/StillImage |
| 55 |
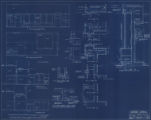 |
Addition to the Ensign School between E & F streets & 9th & 10th Avenue, S.L.City, UT for the Salt Lake City Board of Education, sheet 10: room number 206, etc. | 1954 | Image/StillImage |
| 56 |
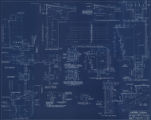 |
Addition to the Ensign School between E & F streets & 9th & 10th Avenue, S.L.City, UT for the Salt Lake City Board of Education, sheet 11: (window, door, and stair details) | 1954 | Image/StillImage |
| 57 |
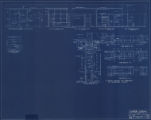 |
Addition to the Ensign School between E & F streets & 9th & 10th Avenue, S.L.City, UT for the Salt Lake City Board of Education, sheet 12: Secretary office | 1954 | Image/StillImage |
| 58 |
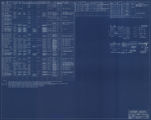 |
Addition to the Ensign School between E & F streets & 9th & 10th Avenue, S.L.City, UT for the Salt Lake City Board of Education, sheet 13: schedule of interior finishes, window schedule, door schedule | 1954 | Image/StillImage |
| 59 |
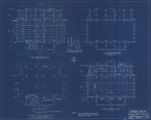 |
Addition to the Ensign School between E & F streets & 9th & 10th Avenue, S.L.City, UT for the Salt Lake City Board of Education, sheet 14: Framing plans | 1954 | Image/StillImage |
| 60 |
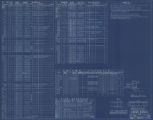 |
Addition to the Ensign School between E & F streets & 9th & 10th Avenue, S.L.City, UT for the Salt Lake City Board of Education, sheet 15: Beam and joist schedule, column schedule, slab schedule | 1954 | Image/StillImage |
| 61 |
 |
Addition to the Ensign School between E & F streets & 9th & 10th Avenue, S.L.City, UT for the Salt Lake City Board of Education, sheet 16: First floor plan, plumbing, heating & electrical; Second floor plan, plumbing, heating & electrical | 1954 | Image/StillImage |
| 62 |
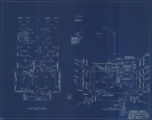 |
Addition to the Ensign School between E & F streets & 9th & 10th Avenue, S.L.City, UT for the Salt Lake City Board of Education, sheet 17: Third floor plan, plumbing, heating & electrical; Attic plan, plumbing, heating & electrical | 1954 | Image/StillImage |
| 63 |
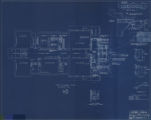 |
Addition to the Ensign School between E & F streets & 9th & 10th Avenue, S.L.City, UT for the Salt Lake City Board of Education, sheet 1: First floor plan | 1954 | Image/StillImage |
| 64 |
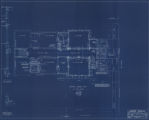 |
Addition to the Ensign School between E & F streets & 9th & 10th Avenue, S.L.City, UT for the Salt Lake City Board of Education, sheet 2: Second floor plan & plat plan | 1954 | Image/StillImage |
| 65 |
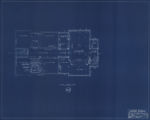 |
Addition to the Ensign School between E & F streets & 9th & 10th Avenue, S.L.City, UT for the Salt Lake City Board of Education, sheet 3: Third floor plan | 1954 | Image/StillImage |
| 66 |
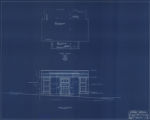 |
Addition to the Ensign School between E & F streets & 9th & 10th Avenue, S.L.City, UT for the Salt Lake City Board of Education, sheet 4: Roof plan, north elevation | 1954 | Image/StillImage |
| 67 |
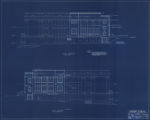 |
Addition to the Ensign School between E & F streets & 9th & 10th Avenue, S.L.City, UT for the Salt Lake City Board of Education, sheet 5: East elevation, west elevation | 1954 | Image/StillImage |
| 68 |
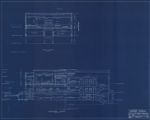 |
Addition to the Ensign School between E & F streets & 9th & 10th Avenue, S.L.City, UT for the Salt Lake City Board of Education, sheet 6: Cross section, longitudinal section | 1954 | Image/StillImage |
| 69 |
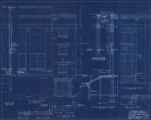 |
Addition to the Ensign School between E & F streets & 9th & 10th Avenue, S.L.City, UT for the Salt Lake City Board of Education, sheet 7: Section thru east wall, half-east elevation, half plan east wall, section thru north entrance, Section thru 12" wall each side of entrance, Half elevation north entrance, Plan at 2nd floor | 1954 | Image/StillImage |
| 70 |
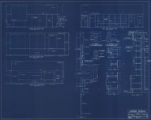 |
Addition to the Ensign School between E & F streets & 9th & 10th Avenue, S.L.City, UT for the Salt Lake City Board of Education, sheet 9: room number 209 | 1954 | Image/StillImage |
| 71 |
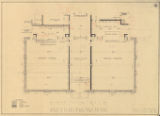 |
Addition to the Ensign School building, Salt Lake City, Utah, sheet 3: first floor plan | 1918 | Image/StillImage |
| 72 |
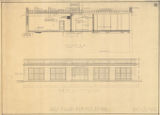 |
Addition to the Ensign School building, Salt Lake City, Utah, sheet 6: section D-D, north elevation | 1918 | Image/StillImage |
| 73 |
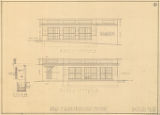 |
Addition to the Ensign School building, Salt Lake City, Utah, sheet 7: West elevation, east elevation | 1918 | Image/StillImage |
| 74 |
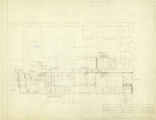 |
Additions & alterations to the First National Bank, Salt Lake City, Utah: floor plan | 1957-10-01 | Image/StillImage |
| 75 |
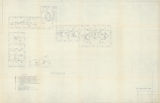 |
Air conditioning plan, main floor plan [Medical Ventures building preliminary plan] | 1955; 1956 | Image/StillImage |
| 76 |
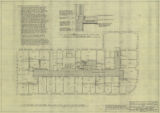 |
Air-conditioning system for Newhouse Building ... sheet A-10: 11th floor plan | 1960; 1961; 1962; 1963 | Image/StillImage |
| 77 |
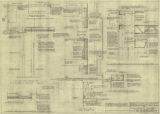 |
Air-conditioning system for Newhouse Building ... sheet A-11: Sections and details | 1960; 1961; 1962; 1963 | Image/StillImage |
| 78 |
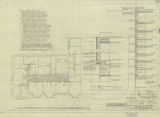 |
Air-conditioning system for Newhouse Building ... sheet A-1: 2nd floor plan | 1960; 1961; 1962; 1963 | Image/StillImage |
| 79 |
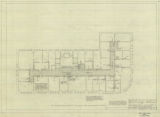 |
Air-conditioning system for Newhouse Building ... sheet A-2: 3rd floor plan | 1960; 1961; 1962; 1963 | Image/StillImage |
| 80 |
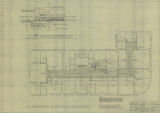 |
Air-conditioning system for Newhouse Building ... sheet A-3: 4th floor plan | 1960; 1961; 1962; 1963 | Image/StillImage |
| 81 |
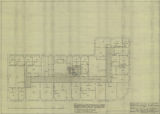 |
Air-conditioning system for Newhouse Building ... sheet A-4: 5th floor plan | 1960; 1961; 1962; 1963 | Image/StillImage |
| 82 |
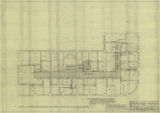 |
Air-conditioning system for Newhouse Building ... sheet A-5: 6th floor plan | 1960; 1961; 1962; 1963 | Image/StillImage |
| 83 |
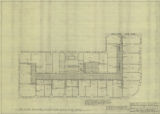 |
Air-conditioning system for Newhouse Building ... sheet A-7: 8th floor plan | 1960; 1961; 1962; 1963 | Image/StillImage |
| 84 |
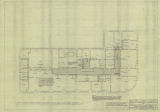 |
Air-conditioning system for Newhouse Building ... sheet A-8: 9th floor plan | 1960; 1961; 1962; 1963 | Image/StillImage |
| 85 |
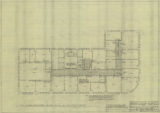 |
Air-conditioning system for Newhouse Building ... sheet A-9: 10th floor plan | 1960; 1961; 1962; 1963 | Image/StillImage |
| 86 |
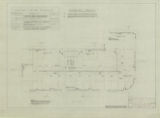 |
Air-conditioning system for Newhouse Building ... sheet E-10: 11th floor plan | 1960; 1961; 1962; 1963 | Image/StillImage |
| 87 |
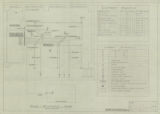 |
Air-conditioning system for Newhouse Building ... sheet E-11: plan, mechanical room | 1960; 1961; 1962; 1963 | Image/StillImage |
| 88 |
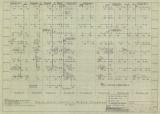 |
Air-conditioning system for Newhouse Building ... sheet E-12: fan coil units, riser diagram | 1963-03-06 | Image/StillImage |
| 89 |
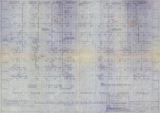 |
Air-conditioning system for Newhouse Building ... sheet E-12: fan coil units, riser diagram (blueprint) | 1961-03-06 | Image/StillImage |
| 90 |
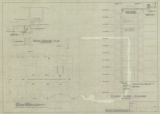 |
Air-conditioning system for Newhouse Building ... sheet E-1: 2nd floor plan | 1960; 1961; 1962; 1963 | Image/StillImage |
| 91 |
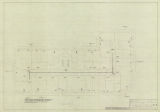 |
Air-conditioning system for Newhouse Building ... sheet E-2: 3rd floor plan | 1960; 1961; 1962; 1963 | Image/StillImage |
| 92 |
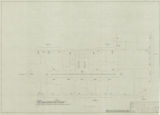 |
Air-conditioning system for Newhouse Building ... sheet E-3: 4th floor plan | 1960; 1961; 1962; 1963 | Image/StillImage |
| 93 |
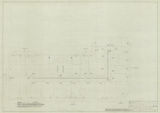 |
Air-conditioning system for Newhouse Building ... sheet E-4: 5th floor plan | 1960; 1961; 1962; 1963 | Image/StillImage |
| 94 |
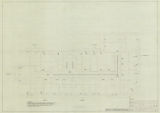 |
Air-conditioning system for Newhouse Building ... sheet E-5: 6th floor plan | 1960; 1961; 1962; 1963 | Image/StillImage |
| 95 |
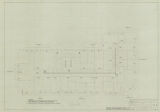 |
Air-conditioning system for Newhouse Building ... sheet E-6: 7th floor plan | 1960; 1961; 1962; 1963 | Image/StillImage |
| 96 |
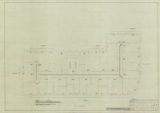 |
Air-conditioning system for Newhouse Building ... sheet E-7: 8th floor plan | 1960; 1961; 1962; 1963 | Image/StillImage |
| 97 |
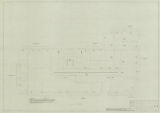 |
Air-conditioning system for Newhouse Building ... sheet E-8: 9th floor plan | 1960; 1961; 1962; 1963 | Image/StillImage |
| 98 |
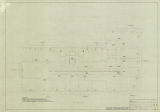 |
Air-conditioning system for Newhouse Building ... sheet E-9: 10th floor plan | 1960; 1961; 1962; 1963 | Image/StillImage |
| 99 |
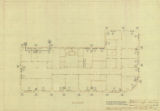 |
Air-conditioning system for Newhouse Building ... sheet M-10: 10th floor plan | 1960; 1961; 1962; 1963 | Image/StillImage |
| 100 |
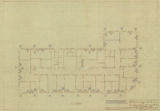 |
Air-conditioning system for Newhouse Building ... sheet M-11: 11th floor plan | 1960; 1961; 1962; 1963 | Image/StillImage |
| 101 |
 |
Air-conditioning system for Newhouse Building ... sheet M-12: Attic piping plan | 1960; 1961; 1962; 1963 | Image/StillImage |
| 102 |
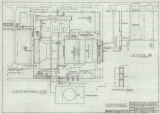 |
Air-conditioning system for Newhouse Building ... sheet M-13: Plan of M.E. room | 1960; 1961; 1962; 1963 | Image/StillImage |
| 103 |
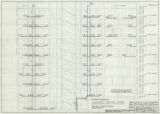 |
Air-conditioning system for Newhouse Building ... sheet M-14: Elevation, looking south | 1960; 1961; 1962; 1963 | Image/StillImage |
| 104 |
 |
Air-conditioning system for Newhouse Building ... sheet M-15: Elevation, looking west | 1960; 1961; 1962; 1963 | Image/StillImage |
| 105 |
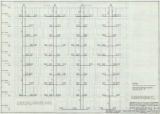 |
Air-conditioning system for Newhouse Building ... sheet M-16: Elevation, looking north | 1960; 1961; 1962; 1963 | Image/StillImage |
| 106 |
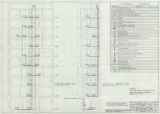 |
Air-conditioning system for Newhouse Building ... sheet M-17: Elevation, looking east | 1960; 1961; 1962; 1963 | Image/StillImage |
| 107 |
 |
Air-conditioning system for Newhouse Building ... sheet M-18: Piping scheme | 1960; 1961; 1962; 1963 | Image/StillImage |
| 108 |
 |
Air-conditioning system for Newhouse Building ... sheet M-19: Sections and details | 1960; 1961; 1962; 1963 | Image/StillImage |
| 109 |
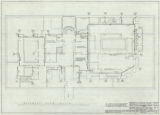 |
Air-conditioning system for Newhouse Building ... sheet M-1: Basement plan | 1960; 1961; 1962; 1963 | Image/StillImage |
| 110 |
 |
Air-conditioning system for Newhouse Building ... sheet M-20: Fan coil unit details | 1960; 1961; 1962; 1963 | Image/StillImage |
| 111 |
 |
Air-conditioning system for Newhouse Building ... sheet M-21: Equipment schedule | 1960; 1961; 1962; 1963 | Image/StillImage |
| 112 |
 |
Air-conditioning system for Newhouse Building ... sheet M-22: Equipment supports | 1960; 1961; 1962; 1963 | Image/StillImage |
| 113 |
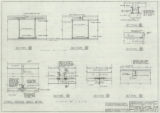 |
Air-conditioning system for Newhouse Building ... sheet M-23: Equipment supports | 1960; 1961; 1962; 1963 | Image/StillImage |
| 114 |
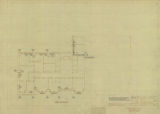 |
Air-conditioning system for Newhouse Building ... sheet M-2: 2nd floor plan | 1960; 1961; 1962; 1963 | Image/StillImage |
| 115 |
 |
Air-conditioning system for Newhouse Building ... sheet M-3: 3rd floor plan | 1960; 1961; 1962; 1963 | Image/StillImage |
| 116 |
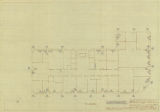 |
Air-conditioning system for Newhouse Building ... sheet M-4: 4th floor plan | 1960; 1961; 1962; 1963 | Image/StillImage |
| 117 |
 |
Air-conditioning system for Newhouse Building ... sheet M-5: 5th floor plan | 1960; 1961; 1962; 1963 | Image/StillImage |
| 118 |
 |
Air-conditioning system for Newhouse Building ... sheet M-6: 6th floor plan | 1960; 1961; 1962; 1963 | Image/StillImage |
| 119 |
 |
Air-conditioning system for Newhouse Building ... sheet M-7: 7th floor plan | 1960; 1961; 1962; 1963 | Image/StillImage |
| 120 |
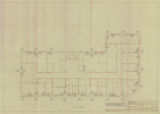 |
Air-conditioning system for Newhouse Building ... sheet M-8: 8th floor plan | 1960; 1961; 1962; 1963 | Image/StillImage |
| 121 |
 |
Air-conditioning system for Newhouse Building ... sheet M-9: 9th floor plan | 1960; 1961; 1962; 1963 | Image/StillImage |
| 122 |
 |
Air-conditioning system for Newhouse Building ... sheet R-1: revisions to air shaft | 1961-01-18 | Image/StillImage |
| 123 |
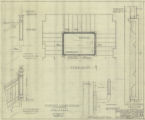 |
Air-conditioning system for Newhouse Building ... sheet R-2: revisions to air shaft | 1951-01-18 | Image/StillImage |
| 124 |
 |
Air-conditioning system for Newhouse Building ... sheet R-3: supports for air shaft | 1961-02-15 | Image/StillImage |
| 125 |
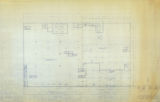 |
Alteration & expansion, Salt Lake City, Utah #155, J. C. Penney Co., sheet 1: basement floor plan | 1966 | Image/StillImage |
| 126 |
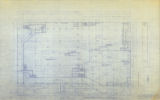 |
Alteration & expansion, Salt Lake City, Utah #155, J. C. Penney Co., sheet 2: first floor plan | 1966 | Image/StillImage |
| 127 |
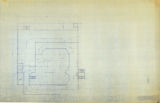 |
Alteration & expansion, Salt Lake City, Utah #155, J. C. Penney Co., sheet 3: T.B.A. level and parking plan | 1966 | Image/StillImage |
| 128 |
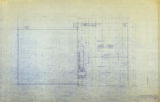 |
Alteration & expansion, Salt Lake City, Utah #155, J. C. Penney Co., sheet 4: second floor plan | 1966 | Image/StillImage |
| 129 |
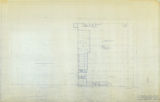 |
Alteration & expansion, Salt Lake City, Utah #155, J. C. Penney Co., sheet 5: third floor plan | 1966 | Image/StillImage |
| 130 |
 |
As built drawing, Placid Hotel, 34 E First South, SLC : first floor plan | 1959-03-03 | Image/StillImage |
| 131 |
 |
As built drawing, Placid Hotel, Salt Lake City, Utah: East elevation, front elevation | 1959-03-02 | Image/StillImage |
| 132 |
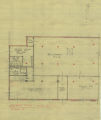 |
Basement plan, scheme A [Nephi processing plant preliminary drawing] | 1951; 1952 | Image/StillImage |
| 133 |
 |
Basement plan, scheme B [Nephi processing plant preliminary drawing] | 1952-02-18 | Image/StillImage |
| 134 |
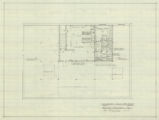 |
Basement plan, unit ABCD, Medical Ventures Inc. | 1957-08-27 | Image/StillImage |
| 135 |
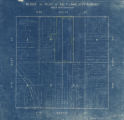 |
Block 41, plat B, Salt Lake City survey | 1942-11-09 | Image/StillImage |
| 136 |
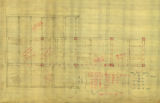 |
Boiler house, Utah Oil Refining Company, beam post supports | 1943 | Image/StillImage |
| 137 |
 |
Boiler house, Utah Oil Refining Company, beam sec 3B8, beam side 3B8, beam bottom 3B8, beam side side 3B8 | 1943-06-09 | Image/StillImage |
| 138 |
 |
Boiler house, Utah Oil Refining Company, beam sec RB8C, beam side RB8C, beam bottom RB8C | 1943-07-13 | Image/StillImage |
| 139 |
 |
Boiler house, Utah Oil Refining Company, beam sec. RB6C, beam side RB6C, beam bottom RB6C | 1943-07-06 | Image/StillImage |
| 140 |
 |
Boiler house, Utah Oil Refining Company, beam section 2B3, beam side 2B3, beam bottom 2B3 | 1943-05-21 | Image/StillImage |
| 141 |
 |
Boiler house, Utah Oil Refining Company, beam section 2B7, F.S. Haunch detail section, beam side 2B7, beam bottom 2B7 | 1943-05-20 | Image/StillImage |
| 142 |
 |
Boiler house, Utah Oil Refining Company, beam section 2B8 C line, beam side 2B8 (elevation on inside), beam bottom 2B8, beam side 2B8 (elevation on outside) | 1943-05-21 | Image/StillImage |
| 143 |
 |
Boiler house, Utah Oil Refining Company, beam section 3B2, beam side 3B2, beam bottom 3B2 | 1943-06-14 | Image/StillImage |
| 144 |
 |
Boiler house, Utah Oil Refining Company, beam section 3B3, beam side 3B5, beam bottom 3B5, beam side 3B3, beam bottom 3B3 | 1943-06-16 | Image/StillImage |
| 145 |
 |
Boiler house, Utah Oil Refining Company, beam section 3B4, beam side 3B4, beam bottom 3B, full size haunch detail | 1943-06-15 | Image/StillImage |
| 146 |
 |
Boiler house, Utah Oil Refining Company, beam section 3B6, beam side 3B6, beam bottom 3B6 | 1943-06-11 | Image/StillImage |
| 147 |
 |
Boiler house, Utah Oil Refining Company, beam section 3B7, beam side 3B7, beam bottom 3B7, beam side 3B7 | 1943-06-09 | Image/StillImage |
| 148 |
 |
Boiler house, Utah Oil Refining Company, beam section LRB7, beam side LRB7, beam bottom LRB7 | 1943-05-16 | Image/StillImage |
| 149 |
 |
Boiler house, Utah Oil Refining Company, beam section RB5, beam sides RB5, beam side RB3 looking north, beam side RB2 looking north | 1943-07 | Image/StillImage |
| 150 |
 |
Boiler house, Utah Oil Refining Company, beam section, 8 inch slab and beam sides 8 inch slab (3 beams only) | 1943 | Image/StillImage |
| 151 |
 |
Boiler house, Utah Oil Refining Company, beam section, west side beam 2B6, detail beam 2B6 | 1943-05-17 | Image/StillImage |
| 152 |
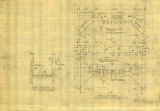 |
Boiler house, Utah Oil Refining Company, beam side 2B5, beam section 2B5 for 3 column row, beam bottom 2B5 | 1943-05-22 | Image/StillImage |
| 153 |
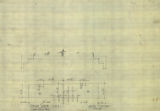 |
Boiler house, Utah Oil Refining Company, beam side RB1 | 1943-07-16 | Image/StillImage |
| 154 |
 |
Boiler house, Utah Oil Refining Company, beam side RB7C | 1943 | Image/StillImage |
| 155 |
 |
Boiler house, Utah Oil Refining Company, beam side RB7C, one req. thus RB7C, one req. opposite RB7B | 1943-07-07 | Image/StillImage |
| 156 |
 |
Boiler house, Utah Oil Refining Company, beam side RB9, beam sec RB9, beam bottom RB9 | 1943-07-09 | Image/StillImage |
| 157 |
 |
Boiler house, Utah Oil Refining Company, beam sides 2B2, beam bottom 2B2 | 1943-05-21 | Image/StillImage |
| 158 |
 |
Boiler house, Utah Oil Refining Company, caps, joists lower roof slab, joists boiler rm bracing floor | 1943 | Image/StillImage |
| 159 |
 |
Boiler house, Utah Oil Refining Company, columns C1, C2, C3, and C4 | 1943 | Image/StillImage |
| 160 |
 |
Boiler house, Utah Oil Refining Company, detail beam 2B1, north side beam 2B1 outside elevation and beam bottom | 1943-05-15 | Image/StillImage |
| 161 |
 |
Boiler house, Utah Oil Refining Company, detail beam 2B1, north side beam 2B1, section A-A, beam bottom 2B1 | 1943-05-15 | Image/StillImage |
| 162 |
 |
Boiler house, Utah Oil Refining Company, detail column C1, outside elevation of forms column C1, col C2A, detail column C2, column C2A, column C2, detail columns C4 and C3, outside elevation forms col C4, outside elevation of forms col C3 | 1943-05-13 | Image/StillImage |
| 163 |
 |
Boiler house, Utah Oil Refining Company, Drawing and beam mesurements, outside face brickwall | 1943 | Image/StillImage |
| 164 |
 |
Boiler house, Utah Oil Refining Company, drawing and measurements for Col. C4 | 1943 | Image/StillImage |
| 165 |
 |
Boiler house, Utah Oil Refining Company, inside east form 2B6 on C line, inside east form 2B6 on B line, bottom 2B6 | 1943 | Image/StillImage |
| 166 |
 |
Boiler house, Utah Oil Refining Company, inside elevation south form 2B1, outside north elevation, upper 2B1 | 1943 | Image/StillImage |
| 167 |
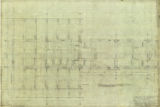 |
Boiler house, Utah Oil Refining Company, plan first story columns with beams over, drawing no C1 | 1943-05-15 | Image/StillImage |
| 168 |
 |
Boiler house, Utah Oil Refining Company, plan of third story columns drawing with roof beams over drawing no C4 | 1943-07-01 | Image/StillImage |
| 169 |
 |
Boiler house, Utah Oil Refining Company, plan second story columns with beams over | 1943-06-08 | Image/StillImage |
| 170 |
 |
Boiler house, Utah Oil Refining Company, pockets for col's C3 B3 opposite, section A4 | 1943 | Image/StillImage |
| 171 |
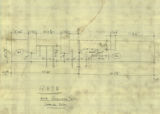 |
Boiler house, Utah Oil Refining Company, RB7B one required thus looking east | 1943 | Image/StillImage |
| 172 |
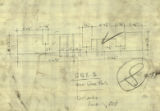 |
Boiler house, Utah Oil Refining Company, RB8-B one req. outside looking east | 1943 | Image/StillImage |
| 173 |
 |
Boiler house, Utah Oil Refining Company, scale drawing for half-inch wall transite boiler plant Utah Oil Refining Company, west elevation | 1943-06-01 | Image/StillImage |
| 174 |
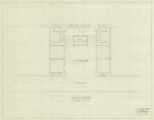 |
Building core [Newhouse Building, preliminary floor plan] | 1960; 1961; 1962; 1963 | Image/StillImage |
| 175 |
 |
Building facade study, Utah State Fair development | 1945-01 | Image/StillImage |
| 176 |
 |
Building facade study, Utah State Fair development | 1945-01 | Image/StillImage |
| 177 |
 |
Building facade study, Utah State Fair development [color] | 1945-01 | Image/StillImage |
| 178 |
 |
Building for Nephi Processing Corp., Nephi, Utah: plot plan | 1945-07-10 | Image/StillImage |
| 179 |
 |
Building for Nephi Processing Corp., Nephi, Utah: sheet no. 1: Footing & foundation | 1945-07-19 | Image/StillImage |
| 180 |
 |
Building for Nephi Processing Corp., Nephi, Utah: sheet no. 2: Main floor plan | 1945-07 | Image/StillImage |
| 181 |
 |
Building for Nephi Processing Corp., Nephi, Utah: sheet no. 3: East elevation, west elevation, south elevation, north elevation | 1945-07 | Image/StillImage |
| 182 |
 |
Building for Nephi Processing Corp., Nephi, Utah: sheet no. 4: Cross section; details | 1945-07 | Image/StillImage |
| 183 |
 |
Building for Nephi Processing Corp., Nephi, Utah: sheet no. 5: drainage & sewage disposal system | 1945-07-21 | Image/StillImage |
| 184 |
 |
Building for Nephi Processing Corp., Nephi, Utah: sheet no. 6: electrical plan | 1945-08 | Image/StillImage |
| 185 |
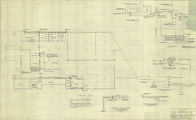 |
Building for Nephi Processing Corp., Nephi, Utah: sheet no. 7: heating plan | 1945-08 | Image/StillImage |
| 186 |
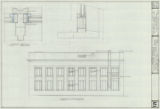 |
Building remodeling, Zion's First National Bank, First South & Main Street branch, Salt Lake City, Utah: [Window detail and north elevation] | 1976 | Image/StillImage |
| 187 |
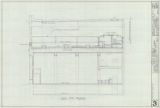 |
Building remodeling, Zion's First National Bank, First South & Main Street branch, Salt Lake City, Utah: east-west section | 1976-10 | Image/StillImage |
| 188 |
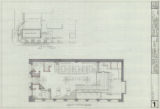 |
Building remodeling, Zion's First National Bank, First South & Main Street branch, Salt Lake City, Utah: Main floor plan, site plan | 1976-09 | Image/StillImage |
| 189 |
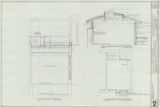 |
Building remodeling, Zion's First National Bank, First South & Main Street branch, Salt Lake City, Utah: north-south section mezzanine plan [Copy 1] | 1976-10 | Image/StillImage |
| 190 |
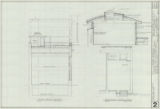 |
Building remodeling, Zion's First National Bank, First South & Main Street branch, Salt Lake City, Utah: north-south section mezzanine plan [Copy 2] | 1976-10 | Image/StillImage |
| 191 |
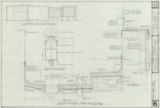 |
Building remodeling, Zion's First National Bank, First South & Main Street branch, Salt Lake City, Utah: roof drain detail, roof coping detail, railing section & elevation | 1976 | Image/StillImage |
| 192 |
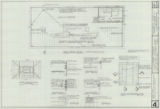 |
Building remodeling, Zion's First National Bank, First South & Main Street branch, Salt Lake City, Utah: roof plan, roof framing (machine room), elevator shaft details | 1976 | Image/StillImage |
| 193 |
 |
Cabinet elevations for Unit G (Dr. Burton's) [Medical building for Medical Ventures Inc.] | 1945; 1955; 1956; 1957 | Image/StillImage |
| 194 |
 |
Cabinet elevations, units G - H, Medical Ventures Inc. | 1957-08-22 | Image/StillImage |
| 195 |
 |
Cafeteria at 1st lower level (preliminary floor plan) | 1965 | Image/StillImage |
| 196 |
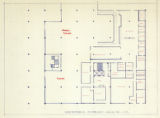 |
Cafeteria overlay (unidentified) preliminary floor plan | 1965 | Image/StillImage |
| 197 |
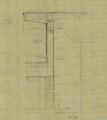 |
Column cross section [Nephi turkey processing plant, preliminary drawing] | 1952-03-06 | Image/StillImage |
| 198 |
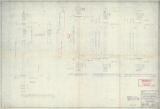 |
Column details, Nephi processing plant, Nephi Processing Corp.: sheet no. 1 [columns] | 1953-03-05 | Image/StillImage |
| 199 |
 |
Counters for offices for Geo. Cannon Young FAIA Associates | 1966 | Image/StillImage |
| 200 |
 |
Cross section [Nephi turkey processing plant, preliminary drawing] | 1951; 1952 | Image/StillImage |








































































































































































































