Architectural drawings and designs from George Cannon Young's firm, Deseret Architects and Engineers, for a variety of commercial and residential projects in the western United States.
TO
Filters: Collection: "uum_gcya"
1 - 25 of 8
| Title | Date | Type | ||
|---|---|---|---|---|
| 1 |
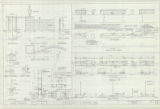 |
Parking Square Inc., 50 East 2nd South, Salt Lake City, Utah [sheet 1] | 1966-11-08 | Image/StillImage |
| 2 |
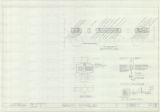 |
Parking Square Inc., 50 East 2nd South, Salt Lake City, Utah [sheet 2] | 1966-11-08 | Image/StillImage |
| 3 |
 |
Dr. Pyott Sanitarium, parking yard | 1943; 1944; 1945 | Image/StillImage |
| 4 |
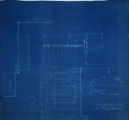 |
Dr. Pyott Sanitarium, 1216 East 1300 South Salt Lake City, UT, yard parking layout (blueprint) | 1944-08-09 | Image/StillImage |
| 5 |
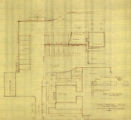 |
Dr. Pyott Sanitarium, 1216 East 1300 South Salt Lake City, Utah, yard parking layout | 1944-08-09 | Image/StillImage |
| 6 |
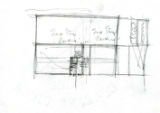 |
Handdrawn sketch of unidentified building with "2nd story parking" | 1948; 1949 | Image/StillImage |
| 7 |
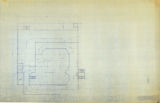 |
Alteration & expansion, Salt Lake City, Utah #155, J. C. Penney Co., sheet 3: T.B.A. level and parking plan | 1966 | Image/StillImage |
| 8 |
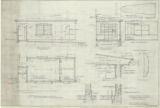 |
Organ studio addition, McCune School of Music, 200 North Main Street | 1937 | Image/StillImage |
1 - 25 of 8
