|
|
Title | Date | Type |
| 301 |
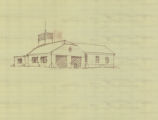 |
Draft drawing from George C. Young's Soda Springs city hall project [19] | 1945 | Image/StillImage |
| 302 |
 |
Draft drawing from George C. Young's Soda Springs city hall project [20] | 1945 | Image/StillImage |
| 303 |
 |
Draft drawing from George C. Young's Soda Springs city hall project [21] | 1945 | Image/StillImage |
| 304 |
 |
Draft drawing from George C. Young's Soda Springs city hall project [22] | 1945 | Image/StillImage |
| 305 |
 |
Draft drawing from George C. Young's Soda Springs city hall project [23] | 1945 | Image/StillImage |
| 306 |
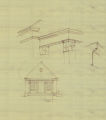 |
Draft drawing from George C. Young's Soda Springs city hall project [24] | 1945 | Image/StillImage |
| 307 |
 |
Draft drawing from George C. Young's Soda Springs city hall project [25] | 1945 | Image/StillImage |
| 308 |
 |
Draft drawing from George C. Young's Soda Springs city hall project [26] | 1945 | Image/StillImage |
| 309 |
 |
Draft drawing from George C. Young's Soda Springs city hall project [27] | 1945 | Image/StillImage |
| 310 |
 |
Draft drawing from George C. Young's Soda Springs city hall project [28] | 1945 | Image/StillImage |
| 311 |
 |
Draft drawing from George C. Young's Soda Springs city hall project [29] | 1945 | Image/StillImage |
| 312 |
 |
Draft drawing from George C. Young's Soda Springs city hall project [30] | 1945 | Image/StillImage |
| 313 |
 |
Draft drawing from George C. Young's Soda Springs city hall project [31] | 1945 | Image/StillImage |
| 314 |
 |
Draft drawing from George C. Young's Soda Springs city hall project [32] | 1945 | Image/StillImage |
| 315 |
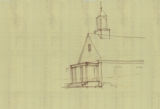 |
Draft drawing from George C. Young's Soda Springs city hall project [33] | 1945 | Image/StillImage |
| 316 |
 |
Draft drawing from George C. Young's Soda Springs city hall project [34] | 1945 | Image/StillImage |
| 317 |
 |
Draft drawing from George C. Young's Soda Springs city hall project [35] | 1945 | Image/StillImage |
| 318 |
 |
Draft drawing from George C. Young's Soda Springs city hall project [36] | 1945 | Image/StillImage |
| 319 |
 |
Draft drawing from George C. Young's Soda Springs city hall project [37] | 1945 | Image/StillImage |
| 320 |
 |
Draft drawing from George C. Young's Soda Springs city hall project [38] | 1945 | Image/StillImage |
| 321 |
 |
Draft drawing from George C. Young's Soda Springs city hall project [39] | 1945 | Image/StillImage |
| 322 |
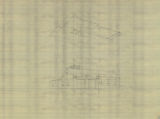 |
Draft drawing from George C. Young's Soda Springs city hall project [40] | 1945 | Image/StillImage |
| 323 |
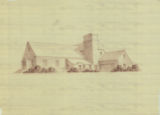 |
Draft drawing from George C. Young's Soda Springs city hall project [41] | 1945 | Image/StillImage |
| 324 |
 |
Draft drawing from George C. Young's Soda Springs city hall project [42] | 1945 | Image/StillImage |
| 325 |
 |
Draft drawing from George C. Young's Soda Springs city hall project [43] | 1945 | Image/StillImage |
| 326 |
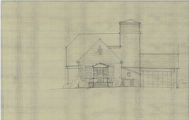 |
Draft drawing from George C. Young's Soda Springs city hall project [44] | 1945 | Image/StillImage |
| 327 |
 |
Draft drawing from George C. Young's Soda Springs city hall project [45] | 1945 | Image/StillImage |
| 328 |
 |
Draft floor plan of a building with office, show room, and residential space | 1948; 1949 | Image/StillImage |
| 329 |
 |
Draft floor plan of a building with office, show room, and residential space | 1948; 1949 | Image/StillImage |
| 330 |
 |
Draft of floor plan for dentist office | 1948; 1949 | Image/StillImage |
| 331 |
 |
Draft: Building remodeling, Zion's First National Bank, First South & Main Street branch, Salt Lake City, Utah: main floor plan, site plan | 1976 | Image/StillImage |
| 332 |
 |
East elevation (office of Dr. Grant Fairbanks) | 1975 | Image/StillImage |
| 333 |
 |
East elevation drawing, office of Dr. Grant Fairbanks, preliminary sketch | 1975 | Image/StillImage |
| 334 |
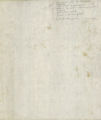 |
Eight item list of notes on fire escapes, dumb waiter, kitchen, toilets | 1943; 1944; 1945 | Image/StillImage |
| 335 |
 |
Electrical detail, rough drawings: medical building for Medical Ventures Inc. | 1955; 1956 | Image/StillImage |
| 336 |
 |
Electrical plan, medical building for Medical Ventures Inc.: basement plan | 1956-08-14 | Image/StillImage |
| 337 |
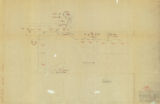 |
Electrical plan, medical building for Medical Ventures Inc.: basement plan | 1956-08-14 | Image/StillImage |
| 338 |
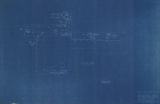 |
Electrical plan, medical building for Medical Ventures Inc.: basement plan | 1955; 1956 | Image/StillImage |
| 339 |
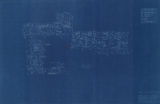 |
Electrical plan, medical building for Medical Ventures Inc.: main floor plan | 1955; 1956 | Image/StillImage |
| 340 |
 |
Elevation drawings for reception counters, exam room sink wall, nures' station, and consultation room, medical building for Medical Ventures Inc. | 1955; 1956; 1957 | Image/StillImage |
| 341 |
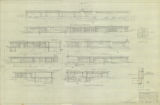 |
Elevations, medical building for Medical Ventures Inc.: sheet no. 6 | 1956-05-14 | Image/StillImage |
| 342 |
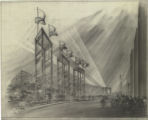 |
Entrance study, Utah State Fair development | 1944-12 | Image/StillImage |
| 343 |
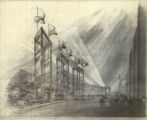 |
Entrance study, Utah State Fair development | 1944-12 | Image/StillImage |
| 344 |
 |
Equations and rough sketches | 1927; 1928; 1929; 1930; 1931; 1932; 1933; 1934; 1935; 1936; 1937; 1938; 1939; 1940; 1941; 1942; 1943 | Image/StillImage |
| 345 |
 |
Equip. room layout phase 1 (Newhouse Building) | 1960; 1961; 1962; 1963 | Image/StillImage |
| 346 |
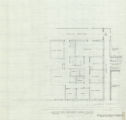 |
Existing ground floor plan, Office of Dr. Grant R. Fairbanks, 34 So. 500 East, S.L.C. | 1975 | Image/StillImage |
| 347 |
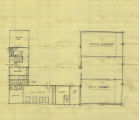 |
First floor plan, Nephi processing plant preliminary drawing | 1951; 1952 | Image/StillImage |
| 348 |
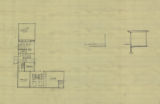 |
First floor plan, Nephi processing plant preliminary drawing | 1951; 1952 | Image/StillImage |
| 349 |
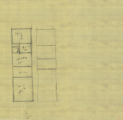 |
First floor plan, Nephi processing plant rough drawing | 1951; 1952 | Image/StillImage |
| 350 |
 |
First floor plan, Nephi processing plant rough drawing | 1951; 1952 | Image/StillImage |
| 351 |
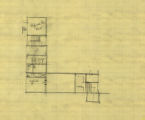 |
First floor plan, Nephi processing plant rough drawing | 1951; 1952; 1953 | Image/StillImage |
| 352 |
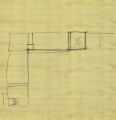 |
First floor plan, Nephi processing plant rough drawing | 1951; 1952; 1953 | Image/StillImage |
| 353 |
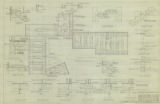 |
Floor framing plan, medical building for Medical Ventures Inc.: sheet no. 3 | 1956-05-14 | Image/StillImage |
| 354 |
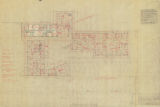 |
Floor plan, medical building for Medical Ventures Inc. | 1955; 1956 | Image/StillImage |
| 355 |
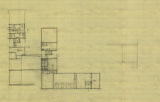 |
Floor plan, Nephi processing plant, rough drawing | 1951; 1952 | Image/StillImage |
| 356 |
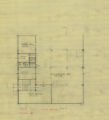 |
Floor plan, scheme A [Nephi processing plant preliminary drawing] | 1951; 1952 | Image/StillImage |
| 357 |
 |
Floor plan, scheme B [Nephi processing plant preliminary drawing] | 1952-02-18 | Image/StillImage |
| 358 |
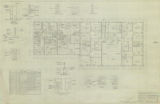 |
Floor plan, units A - B - C - D - E - F, medical building for Medical Ventures Inc.: sheet no. 8 | 1956-05-14 | Image/StillImage |
| 359 |
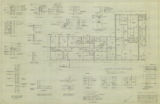 |
Floor plan, units G - H - I, medical building for Medical Ventures Inc.: sheet no. 9 | 1956-05-14 | Image/StillImage |
| 360 |
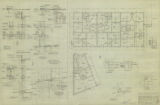 |
Floor plan, units J - K - L - M, medical building for Medical Ventures Inc.: sheet no. 10 | 1956-05-14 | Image/StillImage |
| 361 |
 |
Footing & foundation plan [Medical building for Medical Ventures Inc.] | 1955; 1956 | Image/StillImage |
| 362 |
 |
Footing & foundation plan [Nephi processing plant preliminary drawing] | 1945 | Image/StillImage |
| 363 |
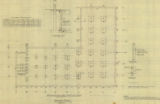 |
Foundation and footing plan, turkey plant | 1951; 1952; 1953 | Image/StillImage |
| 364 |
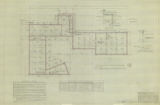 |
Foundation footing plan, medical building for Medical Ventures Inc.: sheet no. 2 | 1956-05-14 | Image/StillImage |
| 365 |
 |
Foundation-footing plan, medical building for Medical Ventures Inc. | 1955; 1956 | Image/StillImage |
| 366 |
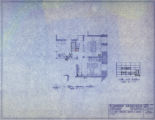 |
Geo. Cannon Young & Assoc.: office, conference, reception | 1966-07-11 | Image/StillImage |
| 367 |
 |
Geo. Cannon Young & Assoc.: office, conference, reception (rough draft) | 1966-07-08 | Image/StillImage |
| 368 |
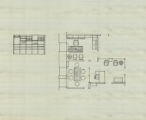 |
Geo. Cannon Young & Associates: office, conference, reception plan (rough draft) | 1966 | Image/StillImage |
| 369 |
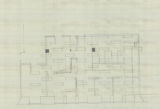 |
George Cannon Young & Associates offices rough draft of drafting office | 1966 | Image/StillImage |
| 370 |
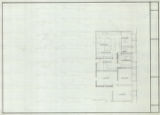 |
George Cannon Young & Associates offices rough draft of office, conference and reception rooms plan [1] | 1966 | Image/StillImage |
| 371 |
 |
George Cannon Young & Associates offices rough draft of office, conference and reception rooms plan [2] | 1966 | Image/StillImage |
| 372 |
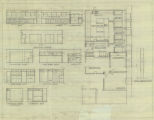 |
George Cannon Young & Associates offices, preliminary draft of office plan | 1966 | Image/StillImage |
| 373 |
 |
George Cannon Young & Associates offices, preliminary draft of office plan | 1966 | Image/StillImage |
| 374 |
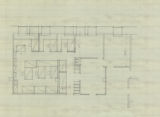 |
George Cannon Young & Associates offices, rough drawing of part of the project | 1966 | Image/StillImage |
| 375 |
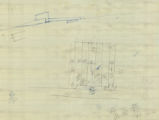 |
George Cannon Young & Associates, rough draft of office space | 1966 | Image/StillImage |
| 376 |
 |
Glazed walls [Nephi processing plant preliminary drawing] | 1951; 1952 | Image/StillImage |
| 377 |
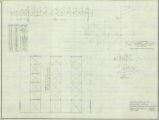 |
Grage [that is, Garage] building, Rexburg, Idaho | 1946-03-20 | Image/StillImage |
| 378 |
 |
Ground floor plan, Sheriff & Mrs. S. Grant Young | 1939 | Image/StillImage |
| 379 |
 |
Ground floor plan, Sheriff & Mrs. S. Grant Young, Hillside Ave. [1] | 1939 | Image/StillImage |
| 380 |
 |
Ground floor plan, Sheriff & Mrs. S. Grant Young, Hillside Ave. [2] | 1939 | Image/StillImage |
| 381 |
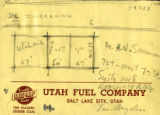 |
Handdrawn sketch of three properties, including Utah Oil and "Dr. H. N. Sheranian" | 1948; 1949 | Image/StillImage |
| 382 |
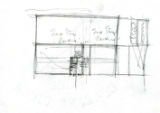 |
Handdrawn sketch of unidentified building with "2nd story parking" | 1948; 1949 | Image/StillImage |
| 383 |
 |
Handdrawn sketch of unidentified building with notation for doctor's and dentists' officies on 2nd floor, drug store and post office on main floor | 1948; 1949 | Image/StillImage |
| 384 |
 |
Handwritten note with details for a project in Murray, Utah, by George Cannon Young | 1948; 1949 | Image/StillImage |
| 385 |
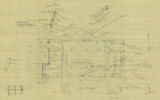 |
Hudson store, Bountiful, floor plan: preliminary drawing | 1946 | Image/StillImage |
| 386 |
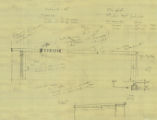 |
Hudson store, Bountiful, section: preliminary drawing | 1946 | Image/StillImage |
| 387 |
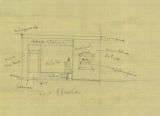 |
Hudson's, west elevation | 1946 | Image/StillImage |
| 388 |
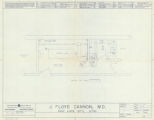 |
J. Floyd Cannon, M.D., Salt Lake City, Utah | 1954-05-09 | Image/StillImage |
| 389 |
 |
Jamb, mullion detail [Nephi processing plant rough drawing] | 1951; 1952 | Image/StillImage |
| 390 |
 |
List of tasks or discussion points for Medical Ventures building | 1955; 1956 | Image/StillImage |
| 391 |
 |
List of discussion points for Medical Ventures building | 1955; 1956 | Image/StillImage |
| 392 |
 |
Longitudinal section (void) [Nephi processing plant preliminary drawing] | 1951; 1952 | Image/StillImage |
| 393 |
 |
Main floor [draft plan for the office of Dr. Grant Fairbanks] | 1975 | Image/StillImage |
| 394 |
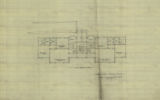 |
Main floor plan, Sheriff & Mrs. S. Grant Young | 1939 | Image/StillImage |
| 395 |
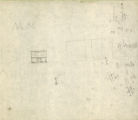 |
Mays evel co | 1943; 1944; 1945 | Image/StillImage |
| 396 |
 |
Medical building for Medical Ventures Inc., sheet 4: Floor plan [blueprint version] | 1956-05-14 | Image/StillImage |
| 397 |
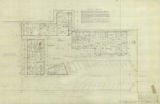 |
Medical building for Medical Ventures Inc., sheet no. 4: Floor plan | 1956-05-14 | Image/StillImage |
| 398 |
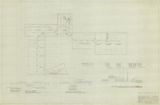 |
Medical building for Medical Ventures Inc.: basement plan: sheet E-1: Electrical plan, basement plan | 1956-08-14 | Image/StillImage |
| 399 |
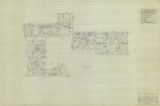 |
Medical building for Medical Ventures Inc.: basement plan: sheet E-1: Electrical plan, floor plan | 1956-08-13 | Image/StillImage |
| 400 |
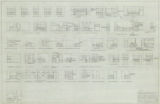 |
Medical building for Medical Ventures Inc.: sheet no. 11: Cabinet elevations, revisions | 1957-10-04 | Image/StillImage |




































































































