|
|
Title | Date | Type |
| 201 |
 |
Cross section, Nephi processing plant, rough drawing | 1951; 1952 | Image/StillImage |
| 202 |
 |
Delbert G. Taylor Used Cars, Rexburg, Idaho, rough drawings [1] | 1946 | Image/StillImage |
| 203 |
 |
Delbert G. Taylor Used Cars, Rexburg, Idaho, rough drawings [2] | 1946 | Image/StillImage |
| 204 |
 |
Delbert G. Taylor Used Cars, Rexburg, Idaho, rough drawings [3] | 1946 | Image/StillImage |
| 205 |
 |
Design of the month, January 1949, vol. XII, no. 1, by Pittsburgh Plate Glass Company | 1949-01 | Image/StillImage |
| 206 |
 |
Doctor's units | 1955; 1956; 1957 | Image/StillImage |
| 207 |
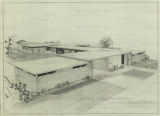 |
Doctors' clinic [Medical Ventures, Inc. perspective drawing] | 1955 | Image/StillImage |
| 208 |
 |
Doctors' clinic [Medical Ventures, Inc. perspective drawing] | 1955 | Image/StillImage |
| 209 |
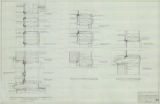 |
Door & window revision, medical building for Medical Ventures Inc.: sheet no. 10-A | 1957-07-15 | Image/StillImage |
| 210 |
 |
Dr Pyott Sanitarium, elevation with windows | 1943; 1944; 1945 | Image/StillImage |
| 211 |
 |
Dr Pyott Sanitarium, preliminary drawing with notes and equations | 1943; 1944; 1945 | Image/StillImage |
| 212 |
 |
Dr Pyott Sanitarium, section thru ramp | 1943; 1944; 1945 | Image/StillImage |
| 213 |
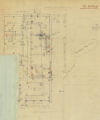 |
Dr. Burton's Unit G [Medical building for Medical Ventures Inc.] | 1945; 1955; 1956; 1957 | Image/StillImage |
| 214 |
 |
Dr. Fassio [Medical building for Medical Ventures Inc.] | 1945; 1955; 1956; 1957 | Image/StillImage |
| 215 |
 |
Dr. Fassio, [excerpt from blueprint of Floor plan : Medical building for Medical Ventures Inc., sheet 4] | 1956-05-14 | Image/StillImage |
| 216 |
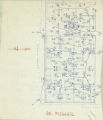 |
Dr. Fishler [Medical building for Medical Ventures Inc.] | 1945; 1955; 1956; 1957 | Image/StillImage |
| 217 |
 |
Dr. Haskins, Medical Arts Building | 1956 | Image/StillImage |
| 218 |
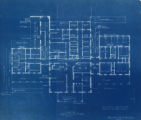 |
Dr. Pyott Sanitarium 1216 East 1300 South Salt Lake City, Utah, converted main floor plan (blueprint) | 1943-08-12 | Image/StillImage |
| 219 |
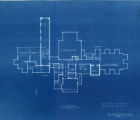 |
Dr. Pyott Sanitarium 1216 East 1300 South Salt Lake City, Utah, converted third floor plan (blueprint) | 1943-08-12 | Image/StillImage |
| 220 |
 |
Dr. Pyott Sanitarium 1216 East 1300 South Salt Lake City, Utah, first floor plan (blueprint) | 1943; 1944; 1945 | Image/StillImage |
| 221 |
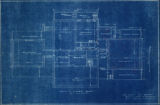 |
Dr. Pyott Sanitarium 1216 East 1300 South Salt Lake City, Utah, ground floor plan (blueprint) | 1943; 1944; 1945 | Image/StillImage |
| 222 |
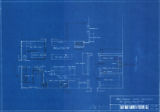 |
Dr. Pyott Sanitarium 1216 East 1300 South Salt Lake City, Utah, kitchen design, Salt Lake Cabinet & Fixture Co. file 1B (blueprint) | 1944-07-31 | Image/StillImage |
| 223 |
 |
Dr. Pyott Sanitarium 1216 East 1300 South Salt Lake City, Utah, second floor plan (blueprint) | 1943; 1944; 1945 | Image/StillImage |
| 224 |
 |
Dr. Pyott Sanitarium and clinic, 1216 East 1300 South Salt Lake City, Utah, additional treatment rooms | 1943-07-17 | Image/StillImage |
| 225 |
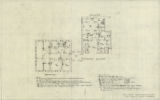 |
Dr. Pyott Sanitarium and clinic, division 2D, dividion 2B floorplans | 1943; 1944; 1945 | Image/StillImage |
| 226 |
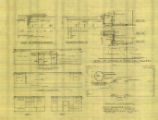 |
Dr. Pyott Sanitarium and Clinic, plan of dining room, detail of cornice and valance, elevation detail D, detail of opening in south wall | 1945-08-31 | Image/StillImage |
| 227 |
 |
Dr. Pyott Sanitarium, (scan reversed) | 1943; 1944; 1945 | Image/StillImage |
| 228 |
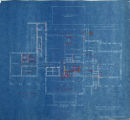 |
Dr. Pyott Sanitarium, 1216 East 1300 South Salt Lake City, UT, converted basement floor plan (blueprint) | 1943-08-12 | Image/StillImage |
| 229 |
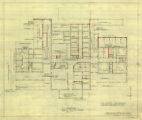 |
Dr. Pyott Sanitarium, 1216 East 1300 South Salt Lake City, UT, converted main floor plan | 1943-08-12 | Image/StillImage |
| 230 |
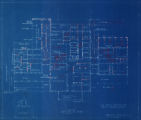 |
Dr. Pyott Sanitarium, 1216 East 1300 South Salt Lake City, UT, converted main floor plan (blueprint) | 1943-08-12 | Image/StillImage |
| 231 |
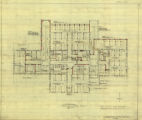 |
Dr. Pyott Sanitarium, 1216 East 1300 South Salt Lake City, UT, converted second floor plan | 1943-08-12 | Image/StillImage |
| 232 |
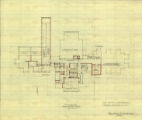 |
Dr. Pyott Sanitarium, 1216 East 1300 South Salt Lake City, UT, converted third floor plan | 1943-08-12 | Image/StillImage |
| 233 |
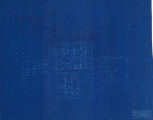 |
Dr. Pyott Sanitarium, 1216 East 1300 South Salt Lake City, UT, division 1A, division 1B, division 1C, division 1D, job 147, sheet 2 (blueprint) | 1943-11 | Image/StillImage |
| 234 |
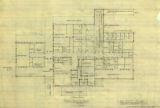 |
Dr. Pyott Sanitarium, 1216 East 1300 South Salt Lake City, UT, first floor plan | 1943-07-15 | Image/StillImage |
| 235 |
 |
Dr. Pyott Sanitarium, 1216 East 1300 South Salt Lake City, UT, ground floor plan, division A, division B, division C, division D, job 147, sheet 4 (blueprint) | 1943-12 | Image/StillImage |
| 236 |
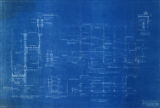 |
Dr. Pyott Sanitarium, 1216 East 1300 South Salt Lake City, UT, plan of ramp, south elevation of ramp, detail section thru ramps, detail post anchor, end view, job 147, sheet 1 (blueprint) | 1943-11 | Image/StillImage |
| 237 |
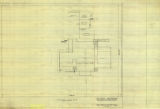 |
Dr. Pyott Sanitarium, 1216 East 1300 South Salt Lake City, UT, plot plan | 1942-08-12 | Image/StillImage |
| 238 |
 |
Dr. Pyott Sanitarium, 1216 East 1300 South Salt Lake City, UT, second floor plan, division 2A, division 2B, division 2C, division 2D, job 147, sheet 3 (blueprint) | 1943-12 | Image/StillImage |
| 239 |
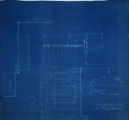 |
Dr. Pyott Sanitarium, 1216 East 1300 South Salt Lake City, UT, yard parking layout (blueprint) | 1944-08-09 | Image/StillImage |
| 240 |
 |
Dr. Pyott Sanitarium, 1216 East 1300 South Salt Lake City, Utah, converted basement floor plan | 1943-08-12 | Image/StillImage |
| 241 |
 |
Dr. Pyott Sanitarium, 1216 East 1300 South Salt Lake City, Utah, counter details, F.S. Section A.A, F.S. section B.B, F.S. Section C | 1944-07-03 | Image/StillImage |
| 242 |
 |
Dr. Pyott Sanitarium, 1216 East 1300 South Salt Lake City, Utah, existing attic plan | 1943; 1944; 1945 | Image/StillImage |
| 243 |
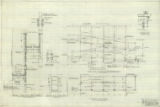 |
Dr. Pyott Sanitarium, 1216 East 1300 South Salt Lake City, Utah, Job 147, November 1943 sheet 1, detail section thru ramps, south elevation of ramp, plan of ramp | 1943-09 | Image/StillImage |
| 244 |
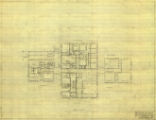 |
Dr. Pyott Sanitarium, 1216 East 1300 South Salt Lake City, Utah, Job 147, sheet 2, main floor plan | 1943-09 | Image/StillImage |
| 245 |
 |
Dr. Pyott Sanitarium, 1216 East 1300 South Salt Lake City, Utah, Job 147, sheet 3, second floor plan | 1943-12 | Image/StillImage |
| 246 |
 |
Dr. Pyott Sanitarium, 1216 East 1300 South Salt Lake City, Utah, Job 147, sheet 4, ground floor plan | 1943-12 | Image/StillImage |
| 247 |
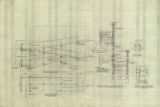 |
Dr. Pyott Sanitarium, 1216 East 1300 South Salt Lake City, Utah, plan of ramp, detail section thru ramps, detail post anchors, end view | 1943; 1944; 1945 | Image/StillImage |
| 248 |
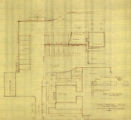 |
Dr. Pyott Sanitarium, 1216 East 1300 South Salt Lake City, Utah, yard parking layout | 1944-08-09 | Image/StillImage |
| 249 |
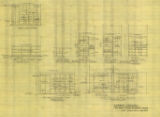 |
Dr. Pyott sanitarium, cabinet details, Dr. Pyott clinic and heath center, east wall porch, west wall porch, utility room division 2B north wall south wall, lockers division 2C south wall north wall, west wall southwest porch, east wall 5 bed ward division 2B entrance and ward | 1943; 1944; 1945 | Image/StillImage |
| 250 |
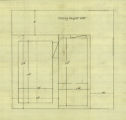 |
Dr. Pyott Sanitarium, Ceiling height drawing with measurements | 1943; 1944; 1945 | Image/StillImage |
| 251 |
 |
Dr. Pyott Sanitarium, details, east wall, south wall diet kitchen, plan diet kitchen, details of linen closet, west wall, north wall | 1945-04-07 | Image/StillImage |
| 252 |
 |
Dr. Pyott Sanitarium, division 2D, notes on circuits and outlets (blueprint) | 1943; 1944; 1945 | Image/StillImage |
| 253 |
 |
Dr. Pyott Sanitarium, east elevation east ramp | 1943-08-28 | Image/StillImage |
| 254 |
 |
Dr. Pyott Sanitarium, elevation | 1943; 1944; 1945 | Image/StillImage |
| 255 |
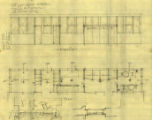 |
Dr. Pyott Sanitarium, elevation and floor plan | 1943; 1944; 1945 | Image/StillImage |
| 256 |
 |
Dr. Pyott Sanitarium, elevation and landscaping | 1945-07-30 | Image/StillImage |
| 257 |
 |
Dr. Pyott Sanitarium, elevation lockers, plan lockers, elevation linen closet, section detail, F.S. stile and rail panel doors (blueprint) | 1943; 1944; 1945 | Image/StillImage |
| 258 |
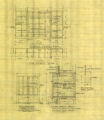 |
Dr. Pyott Sanitarium, elevation lockers, plan lockers, linen closet elevation, section detail | 1945-02-26 | Image/StillImage |
| 259 |
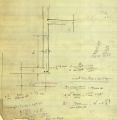 |
Dr. Pyott Sanitarium, equations, sketches and measurments | 1943; 1944; 1945 | Image/StillImage |
| 260 |
 |
Dr. Pyott Sanitarium, existing second floor plan | 1943; 1944; 1945 | Image/StillImage |
| 261 |
 |
Dr. Pyott Sanitarium, fire escape, west side, section thru ramp A-A (blueprint) | 1943; 1944; 1945 | Image/StillImage |
| 262 |
 |
Dr. Pyott Sanitarium, floor plan | 1943; 1944; 1945 | Image/StillImage |
| 263 |
 |
Dr. Pyott Sanitarium, floor plan | 1943; 1944; 1945 | Image/StillImage |
| 264 |
 |
Dr. Pyott Sanitarium, front elevation | 1943; 1944; 1945 | Image/StillImage |
| 265 |
 |
Dr. Pyott Sanitarium, interior window treatments | 1943; 1944; 1945 | Image/StillImage |
| 266 |
 |
Dr. Pyott Sanitarium, landscaping and exterior elevation | 1943; 1944; 1945 | Image/StillImage |
| 267 |
 |
Dr. Pyott Sanitarium, landscaping, south wall elevation, and window detail | 1943; 1944; 1945 | Image/StillImage |
| 268 |
 |
Dr. Pyott Sanitarium, main entrance details, exterior doors, main waiting room, waiting room side, center corridor, elevation cubicles | 1943; 1944; 1945 | Image/StillImage |
| 269 |
 |
Dr. Pyott Sanitarium, parking yard | 1943; 1944; 1945 | Image/StillImage |
| 270 |
 |
Dr. Pyott Sanitarium, preliminary drawing | 1943; 1944; 1945 | Image/StillImage |
| 271 |
 |
Dr. Pyott Sanitarium, preliminary drawing | 1943; 1944; 1945 | Image/StillImage |
| 272 |
 |
Dr. Pyott Sanitarium, preliminary drawing of ramp design | 1943; 1944; 1945 | Image/StillImage |
| 273 |
 |
Dr. Pyott Sanitarium, Pyott job, elevations for cabinet and furniture design | 1943; 1944; 1945 | Image/StillImage |
| 274 |
 |
Dr. Pyott Sanitarium, rough floor plan | 1943; 1944; 1945 | Image/StillImage |
| 275 |
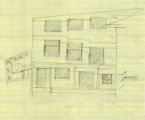 |
Dr. Pyott Sanitarium, rough sketch | 1943; 1944; 1945 | Image/StillImage |
| 276 |
 |
Dr. Pyott Sanitarium, rough sketches | 1943; 1944; 1945 | Image/StillImage |
| 277 |
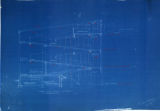 |
Dr. Pyott Sanitarium, section thru ramp (blueprint) | 1943; 1944; 1945 | Image/StillImage |
| 278 |
 |
Dr. Pyott Sanitarium, section thru ramps A-A, fire escape, west side | 1943; 1944; 1945 | Image/StillImage |
| 279 |
 |
Dr. Pyott Sanitarium, section thru third fl. east wing | 1943; 1944; 1945 | Image/StillImage |
| 280 |
 |
Dr. Pyott Sanitarium, third floor east wing | 1943; 1944; 1945 | Image/StillImage |
| 281 |
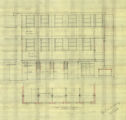 |
Dr. Pyott Sanitarium, west wing porch south side | 1943; 1944; 1945 | Image/StillImage |
| 282 |
 |
Dr. Snow [excerpt from blueprint of Floor plan : Medical building for Medical Ventures Inc., sheet 4] | 1956-05-14 | Image/StillImage |
| 283 |
 |
Draft drawing from George C. Young's Soda Springs city hall project [01] | 1945 | Image/StillImage |
| 284 |
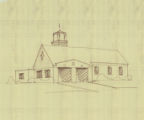 |
Draft drawing from George C. Young's Soda Springs city hall project [02] | 1945 | Image/StillImage |
| 285 |
 |
Draft drawing from George C. Young's Soda Springs city hall project [03] | 1945 | Image/StillImage |
| 286 |
 |
Draft drawing from George C. Young's Soda Springs city hall project [04] | 1945 | Image/StillImage |
| 287 |
 |
Draft drawing from George C. Young's Soda Springs city hall project [05] | 1945 | Image/StillImage |
| 288 |
 |
Draft drawing from George C. Young's Soda Springs city hall project [06] | 1945 | Image/StillImage |
| 289 |
 |
Draft drawing from George C. Young's Soda Springs city hall project [07] | 1945 | Image/StillImage |
| 290 |
 |
Draft drawing from George C. Young's Soda Springs city hall project [08] | 1945 | Image/StillImage |
| 291 |
 |
Draft drawing from George C. Young's Soda Springs city hall project [09] | 1945 | Image/StillImage |
| 292 |
 |
Draft drawing from George C. Young's Soda Springs city hall project [10] | 1945 | Image/StillImage |
| 293 |
 |
Draft drawing from George C. Young's Soda Springs city hall project [11] | 1945 | Image/StillImage |
| 294 |
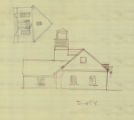 |
Draft drawing from George C. Young's Soda Springs city hall project [12] | 1945 | Image/StillImage |
| 295 |
 |
Draft drawing from George C. Young's Soda Springs city hall project [13] | 1945 | Image/StillImage |
| 296 |
 |
Draft drawing from George C. Young's Soda Springs city hall project [14] | 1945 | Image/StillImage |
| 297 |
 |
Draft drawing from George C. Young's Soda Springs city hall project [15] | 1945 | Image/StillImage |
| 298 |
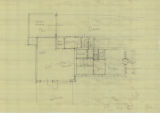 |
Draft drawing from George C. Young's Soda Springs city hall project [16] | 1945 | Image/StillImage |
| 299 |
 |
Draft drawing from George C. Young's Soda Springs city hall project [17] | 1945 | Image/StillImage |
| 300 |
 |
Draft drawing from George C. Young's Soda Springs city hall project [18] | 1945 | Image/StillImage |




































































































