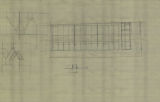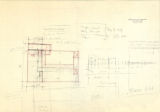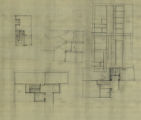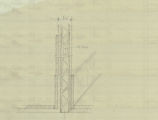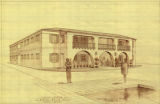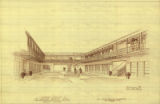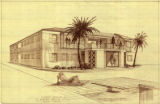Architectural drawings and designs from George Cannon Young's firm, Deseret Architects and Engineers, for a variety of commercial and residential projects in the western United States.
TO
1 - 25 of 22
1 - 25 of 22






