Architectural drawings and designs from George Cannon Young's firm, Deseret Architects and Engineers, for a variety of commercial and residential projects in the western United States.
TO
1 - 25 of 20
| Title | Date | Type | ||
|---|---|---|---|---|
| 1 |
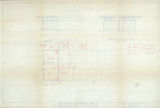 |
Proposed addition to Unit I, Medical Ventures Clinic | 1967-03-20 | Image/StillImage |
| 2 |
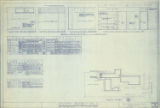 |
Proposed addition to Unit I, Medical Ventures Clinic, sheet 1: site plan | 1967-07-31 | Image/StillImage |
| 3 |
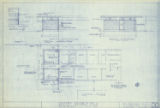 |
Proposed addition to Unit I, Medical Ventures Clinic, sheet 2: floor plan | 1967-07-25 | Image/StillImage |
| 4 |
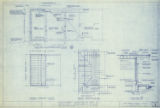 |
Proposed addition to Unit I, Medical Ventures Clinic, sheet 3: footing, foundation, and framing plans | 1967-07-25 | Image/StillImage |
| 5 |
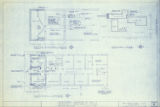 |
Proposed addition to Unit I, Medical Ventures Clinic, sheet 4: heating and electrical layout | 1967-07-27 | Image/StillImage |
| 6 |
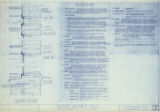 |
Proposed addition to Unit I, Medical Ventures Clinic, sheet 5: window sections, specifications | 1967-07-31 | Image/StillImage |
| 7 |
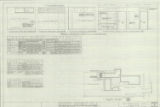 |
Proposed addition to Unit I, Medical Ventures Clinic, sheet no. 1: site plan, room elevations, schedules | 1967-07-31 | Image/StillImage |
| 8 |
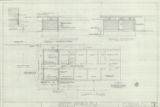 |
Proposed addition to Unit I, Medical Ventures Clinic, sheet no. 2: floor plan, east elevation, south elevation | 1967-07-25 | Image/StillImage |
| 9 |
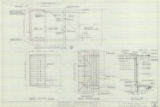 |
Proposed addition to Unit I, Medical Ventures Clinic, sheet no. 3: footing & foundation plan; floor framing plan; roof framing plan; section | 1967-07-25 | Image/StillImage |
| 10 |
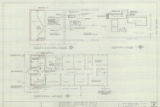 |
Proposed addition to Unit I, Medical Ventures Clinic, sheet no. 4: heating and air conditioning layout; electrical layout | 1967-07-27 | Image/StillImage |
| 11 |
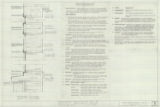 |
Proposed addition to Unit I, Medical Ventures Clinic, sheet no. 5: window sections and specifications | 1967-07-31 | Image/StillImage |
| 12 |
 |
Medical Ventures Building: electrical symbols | 1945; 1946; 1947; 1948; 1949; 1950; 1951; 1952; 1953; 1954; 1955; 1956; 1957; 1967 | Image/StillImage |
| 13 |
 |
Medical Ventures Building: electrical symbols | 1945; 1946; 1947; 1948; 1949; 1950; 1951; 1952; 1953; 1954; 1955; 1956; 1957; 1967 | Image/StillImage |
| 14 |
 |
Medical Ventures Building: electrical symbols | 1945; 1946; 1947; 1948; 1949; 1950; 1951; 1952; 1953; 1954; 1955; 1956; 1957; 1967 | Image/StillImage |
| 15 |
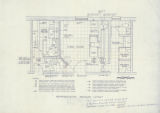 |
Representative Maxicon layout | 1945; 1946; 1947; 1948; 1949; 1950; 1951; 1952; 1953; 1954; 1955; 1956; 1957; 1967 | Image/StillImage |
| 16 |
 |
Unidentified office building, perspective drawing | 1945; 1946; 1947; 1948; 1949; 1950; 1951; 1952; 1953; 1954; 1955; 1956; 1957; 1958; 1959; 1960; 1961; 1962; 1963; 1964; 1965; 1966; 1967; 1968; 1969 | Image/StillImage |
| 17 |
 |
Unidentified office building, Plan A | 1945; 1946; 1947; 1948; 1949; 1950; 1951; 1952; 1953; 1954; 1955; 1956; 1957; 1958; 1959; 1960; 1961; 1962; 1963; 1964; 1965; 1966; 1967; 1968; 1969 | Image/StillImage |
| 18 |
 |
Unidentified office building, Plan A, elevation | 1945; 1946; 1947; 1948; 1949; 1950; 1951; 1952; 1953; 1954; 1955; 1956; 1957; 1958; 1959; 1960; 1961; 1962; 1963; 1964; 1965; 1966; 1967; 1968; 1969 | Image/StillImage |
| 19 |
 |
Unidentified office building, Plan B, elevation | 1945; 1946; 1947; 1948; 1949; 1950; 1951; 1952; 1953; 1954; 1955; 1956; 1957; 1958; 1959; 1960; 1961; 1962; 1963; 1964; 1965; 1966; 1967; 1968; 1969 | Image/StillImage |
| 20 |
 |
Preliminary drawing for an unidentified architectural project, probably drawn by George Cannon Young | 1950; 1951; 1952; 1953; 1954; 1955; 1956; 1957; 1958; 1959; 1960; 1961; 1962; 1963; 1964; 1965; 1966; 1967; 1968; 1969; 1970; 1971; 1972; 1973; 1974; 1975; 1976; 1977; 1978; 1979; 1980 | Image/StillImage |
1 - 25 of 20
