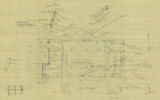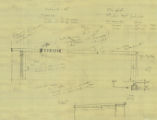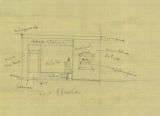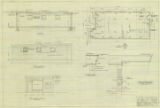Architectural drawings and designs from George Cannon Young's firm, Deseret Architects and Engineers, for a variety of commercial and residential projects in the western United States.
TO
Filters: Collection: "uum_gcya" Spatial Coverage: "Bountiful, Davis County, Utah, United States" Format: image
1 - 25 of 4
| Title | Date | Type | ||
|---|---|---|---|---|
| 1 |
 |
Hudson store, Bountiful, floor plan: preliminary drawing | 1946 | Image/StillImage |
| 2 |
 |
Hudson store, Bountiful, section: preliminary drawing | 1946 | Image/StillImage |
| 3 |
 |
Hudson's, west elevation | 1946 | Image/StillImage |
| 4 |
 |
Store building for Mr. James W. Hudson at Bountiful, Utah, sheet 1: Section, plan, north elevation, west (front) elevation, detail show window & roof overhang | 1946-09-04 | Image/StillImage |
1 - 25 of 4
