|
|
Title | Creator | Creation Date |
| 226 |
 |
Al-Khazneh (Treasury), general view | | 2nd Century CE |
| 227 |
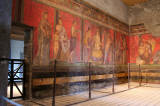 |
Villa of the Mysteries, room 5, northwest wall | | mid 1st Century CE |
| 228 |
 |
Caracalla Baths (Thermae Antoninianae), aerial view of the ruins | | 212 - 216 CE |
| 229 |
 |
Amphitheater (Colosseum), view of the barrel vaulted hallways | | ca. 72 - 80 CE |
| 230 |
 |
Aqueduct (Pont du Gard), view along the bridge to show remains of the scaffolding | | late 1st Century BCE |
| 231 |
 |
Aqueduct (Pont du Gard), view of one set of arches | | late 1st Century BCE |
| 232 |
 |
Aqueduct (Pont du Gard), cavity for water | | late 1st Century BCE |
| 233 |
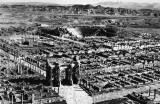 |
Thamugadi (Timgad), aerial view of ruins | | begun ca. 100 CE |
| 234 |
 |
Amphitheater (Colosseum), drawing of the mechanics controlling the movable roof or velarium | | ca. 72 - 80 CE |
| 235 |
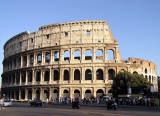 |
Amphitheater (Colosseum), view of the façade | | ca. 72 - 80 CE |
| 236 |
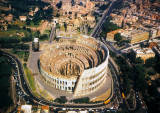 |
Amphitheater (Colosseum), aerial view | | ca. 72 - 80 CE |
| 237 |
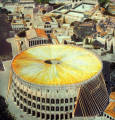 |
Amphitheater (Colosseum), restoration drawing of the structure with the movable roof (velarium) | | ca. 72 - 80 CE |
| 238 |
 |
Amphitheater (Colosseum), reconstruction drawing of the animal cage system | | ca. 72 - 80 CE |
| 239 |
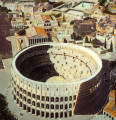 |
Amphitheater (Colosseum), restoration drawing of the structure, aerial view | | ca. 72 - 80 CE |
| 240 |
 |
Amphitheater (Colosseum), ground plan of the subterranean levels | | ca. 72 - 80 CE |
| 241 |
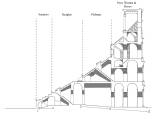 |
Amphitheater (Colosseum), seating plan for the different economic classes of society | | |
| 242 |
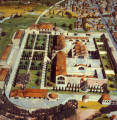 |
Caracalla Baths (Thermae Antoninianae), colored drawing of the restored structure, aerial view | | 212 - 216 CE |
| 243 |
 |
Caracalla Baths (Thermae Antoninianae), colored drawing of the reconstructed volumes | | 212 - 216 CE |
| 244 |
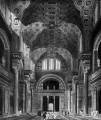 |
Caracalla Baths (Thermae Antoninian), drawing of the central hall (frigidarium) | | 212 - 216 CE |
| 245 |
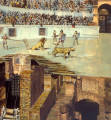 |
Amphitheater (Colosseum), restoration drawing of the arena with a lion combat and spectators | | |
| 246 |
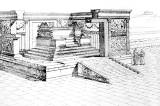 |
Altar of the Augustan Peace (Ara Pacis Augustae), cut-away drawing to show the altar in the interior | | begun 4 July 13 BCE; dedicated 30 January 9 BCE |
| 247 |
 |
Altar of the Augustan Peace (Ara Pacis Augustae), ground plan showing the location of sculptured panels and the later outer Hadrianic precinct | | begun 4 July 13 BCE; dedicated 30 January 9 BCE |
| 248 |
 |
Dome of the Rock, view of the central space | | completed 691 CE |
| 249 |
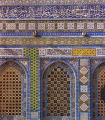 |
Dome of the Rock, detail view of outer wall mosaics | | completed 691 CE |
| 250 |
 |
Dome of the Rock, vase with plant motif | | completed 691 CE |