|
|
Title | Creator | Creation Date |
| 1 |
 |
Portrait of Emperor Caracalla | | ca. 211 - 217 CE |
| 2 |
 |
Column of Trajan, general view | | 113 CE |
| 3 |
 |
Arch of Constantine, diagram of the reused pieces (spolia) installed on the four faces | | completed 315 CE |
| 4 |
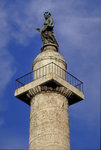 |
Column of Trajan, detail of St. Peter | | 113 CE |
| 5 |
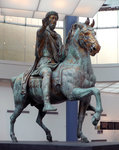 |
Equestrian Statue of Marcus Aurelius | | c. 173 - 176 CE |
| 6 |
 |
Equestrian Statue of Marcus Aurelius | | c. 173 - 176 CE |
| 7 |
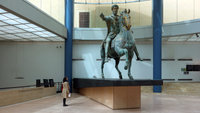 |
Equestrian Statue of Marcus Aurelius | | c. 173 - 176 CE |
| 8 |
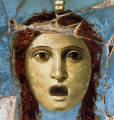 |
Pompeii Fresco Detail | | 1st Century CE |
| 9 |
 |
Interior of the Pantheon | Giovanni Paolo Panini | ca. 1750 CE |
| 10 |
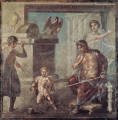 |
Vettii House (Pompeii) fresco, triclinium (Pentheus room), Hercules strangles serpents before Alcmene and Amphitrion | | 63 - 79 CE |
| 11 |
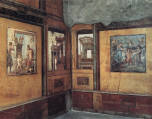 |
Vettii House (Pompeii), south triclinium (view 1) | | before 79 CE |
| 12 |
 |
Map: Pompeii in 79 CE | | |
| 13 |
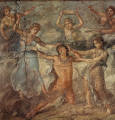 |
Vettii House (Pompeii) fresco, triclinium (Pentheus room), Pentheus slain by Maenads | | 63 - 79 CE |
| 14 |
 |
House of the Faun, ground plan | | 2nd Century BCE - 79 CE |
| 15 |
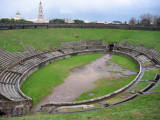 |
Amphitheater (Pompeii), aerial view | | ca. 70 BCE |
| 16 |
 |
Pansa House (Pompeii), cut-away drawing to show ground plan and room arrangement | | before 79 CE |
| 17 |
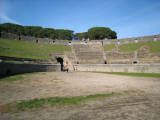 |
Amphitheater (Pompeii), view of seats and field | | ca. 70 BCE |
| 18 |
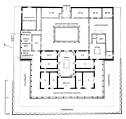 |
Villa of the Mysteries, ground plan | | mid 1st Century CE |
| 19 |
 |
Aerial View of Pompeii | | 1st Century CE |
| 20 |
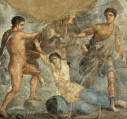 |
Vettii House (Pompeii) fresco, oecus n, south wall, central image, Zethus and Amphion tie Dirce to a bull to avenge their mother, Antiope | | 63 - 79 CE |
| 21 |
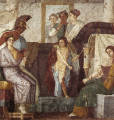 |
Marcus Lucretius Fronto House fresco, the loves of Mars and Venus; Mercury with two goddesses | | 60 - 63 CE |
| 22 |
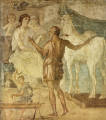 |
Vettii House (Pompeii) fresco, oecus p (lxion room), Daedalus offers a wooden cow to Pasiphae | | before 79 CE |
| 23 |
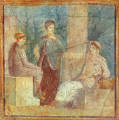 |
Marcus Lucretius Fronto House fresco, three woman converse under a portico | | 1st Century CE, copy of an original from the 3rd Century BCE |
| 24 |
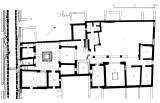 |
Marcus Lucretius Fronto House, ground plan | | ca. 40 - 50 CE |
| 25 |
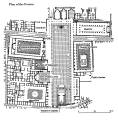 |
Forum (Pompeii), ground plan | | 1st Century CE |
| 26 |
 |
Vettii House (Pompeii), ground plan | | before 79 CE |
| 27 |
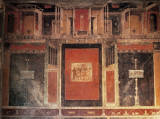 |
Marcus Lucretius Fronto House, tablinuim, west wall, Bacchus and Ariadne in procession | | ca. 40 - 50 CE |
| 28 |
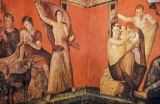 |
Villa of the Mysteries, room 5, north corner, episodes IV (C) and V (D) | | mid 1st Century CE |
| 29 |
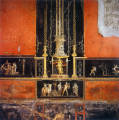 |
Vettii House (Pompeii) fresco, oecus p, east wall, 2nd aedicula from the north, Apollo and Pythia | | before 79 CE |
| 30 |
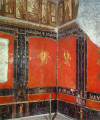 |
Vettii House (Pompeii), oecus q, north and east walls | | before 79 CE |
| 31 |
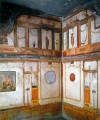 |
Vettii House (Pompeii), small oecus | | 63 - 79 CE |
| 32 |
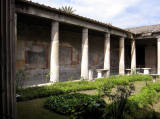 |
Vettii House (Pompeii), garden and peristyle | | before 79 CE |
| 33 |
 |
Al-Khazneh (Treasury), general view | | 2nd Century CE |
| 34 |
 |
Villa of the Mysteries, room 5, northwest wall, episode II (B), preparations for a purification ceremony | | mid 1st Century CE |
| 35 |
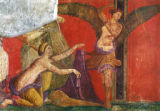 |
Villa of the Mysteries, room 5, northeast wall, episode VII (F), revelation of the liknon and flagellation | | mid 1st Century CE |
| 36 |
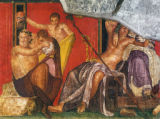 |
Villa of the Mysteries, room 5, northeast wall, episodes V - VI (D - E), ritual of the mask and bowl | | mid 1st Century CE |
| 37 |
 |
Villa of the Mysteries, room 5, southwest wall, episode X (I), a woman seated on the marriage bed | | mid 1st Century CE |
| 38 |
 |
Villa of the Mysteries, room 5, northwest wall, episode IV (C), idyll with a dancing woman | | mid 1st Century CE |
| 39 |
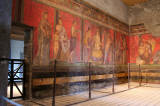 |
Villa of the Mysteries, room 5, northwest wall | | mid 1st Century CE |
| 40 |
 |
Caracalla Baths (Thermae Antoninianae), aerial view of the ruins | | 212 - 216 CE |
| 41 |
 |
Amphitheater (Colosseum), view of the barrel vaulted hallways | | ca. 72 - 80 CE |
| 42 |
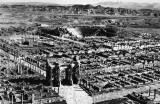 |
Thamugadi (Timgad), aerial view of ruins | | begun ca. 100 CE |
| 43 |
 |
Amphitheater (Colosseum), drawing of the mechanics controlling the movable roof or velarium | | ca. 72 - 80 CE |
| 44 |
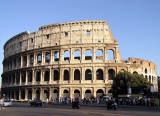 |
Amphitheater (Colosseum), view of the façade | | ca. 72 - 80 CE |
| 45 |
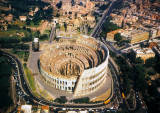 |
Amphitheater (Colosseum), aerial view | | ca. 72 - 80 CE |
| 46 |
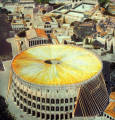 |
Amphitheater (Colosseum), restoration drawing of the structure with the movable roof (velarium) | | ca. 72 - 80 CE |
| 47 |
 |
Amphitheater (Colosseum), reconstruction drawing of the animal cage system | | ca. 72 - 80 CE |
| 48 |
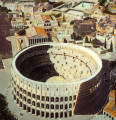 |
Amphitheater (Colosseum), restoration drawing of the structure, aerial view | | ca. 72 - 80 CE |
| 49 |
 |
Amphitheater (Colosseum), ground plan of the subterranean levels | | ca. 72 - 80 CE |
| 50 |
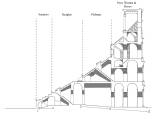 |
Amphitheater (Colosseum), seating plan for the different economic classes of society | | |
| 51 |
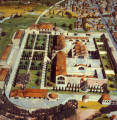 |
Caracalla Baths (Thermae Antoninianae), colored drawing of the restored structure, aerial view | | 212 - 216 CE |
| 52 |
 |
Caracalla Baths (Thermae Antoninianae), colored drawing of the reconstructed volumes | | 212 - 216 CE |
| 53 |
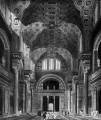 |
Caracalla Baths (Thermae Antoninian), drawing of the central hall (frigidarium) | | 212 - 216 CE |
| 54 |
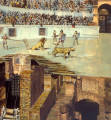 |
Amphitheater (Colosseum), restoration drawing of the arena with a lion combat and spectators | | |
| 55 |
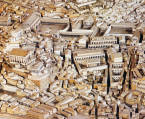 |
Model of Imperial Rome (view 5) | | 5/28/08 |
| 56 |
 |
Model of Imperial Rome (view 3) | | 5/28/08 |
| 57 |
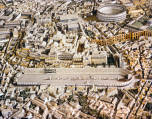 |
Model of Imperial Rome (view 4) | | 5/28/08 |
| 58 |
 |
Model of Imperial Rome (view 2) | | |
| 59 |
 |
Model of Imperial Rome (view 1) | | |
| 60 |
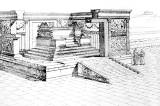 |
Altar of the Augustan Peace (Ara Pacis Augustae), cut-away drawing to show the altar in the interior | | begun 4 July 13 BCE; dedicated 30 January 9 BCE |
| 61 |
 |
Altar of the Augustan Peace (Ara Pacis Augustae), ground plan showing the location of sculptured panels and the later outer Hadrianic precinct | | begun 4 July 13 BCE; dedicated 30 January 9 BCE |
| 62 |
 |
Priapus depicted with the attributes of Mercury | | between 89 BCE and 79 CE |
| 63 |
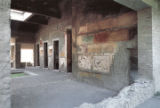 |
House of Sallust, interior view with wall paintings | | 2nd Century BCE |
| 64 |
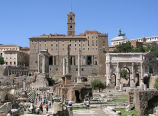 |
Roman Forum, view of ruins from the Arch of Titus | | 1st Century BCE - 4th Century CE |
| 65 |
 |
Roman Forum, view of the ruins | | 1st Century BCE - 4th Century CE |
| 66 |
 |
Young Flavian Woman | | ca. 90 - 100 CE |
| 67 |
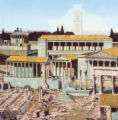 |
Roman Forum, restored view from Arch of Titus | | 1st Century BCE - 4th Century CE |
| 68 |
 |
Golden House (Rome), barrel vault of a corridor, birds, animals, and marine creatures | | 64 - 68 CE |
| 69 |
 |
Hadrian | | ca. 117 - 138 CE |
| 70 |
 |
Mummy Portrait: Male | | ca. 160 - 170 CE |
| 71 |
 |
House (Pompeii) fresco, woman holds a book and stylus | | 1st Century CE |
| 72 |
 |
Fortified Wall (England), general view | | 2nd Century CE |
| 73 |
 |
Field of Mars (Campus Martius), reconstruction drawing showing the Horologium and the Ara Pacis | | end of the 1st Century BCE |
| 74 |
 |
Gemma Augustea | | 15 - 37 CE |
| 75 |
 |
Mummy: Artemidorus (detail of head) | | ca. 98 - 117 CE |
| 76 |
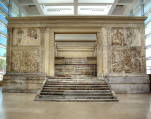 |
Altar of the Augustan Peace (Ara Pacis Augustae), view of the west entrance | | begun 4 July 13 BCE; dedicated 30 January 9 BCE |
| 77 |
 |
Amphitheater (Colosseum), view of the ruins of the arena area | | ca. 72 - 80 CE |
| 78 |
 |
Amphitheater (Colosseum), view of the façade (night) | | ca. 72 - 80 CE |
| 79 |
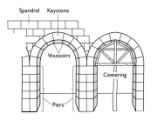 |
Diagram of the parts of a round-headed arch with a drawing of the centering | | |
| 80 |
 |
Diagram of a round-headed arch showing the keystone | | |
| 81 |
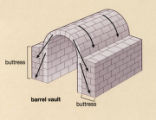 |
Diagram of thrusts exerted on a barrel vault with buttressed walls | | |
| 82 |
 |
Diagrams of groin, quadripartite rib, and complex rib vaults | | |
| 83 |
 |
Diagram of a groin vault showing the parts | | |
| 84 |
 |
Diagram of a tunnel or barrel vault showing the parts | | |
| 85 |
 |
Diagram of groin and tunnel / barrel vaults | | |
| 86 |
 |
Diagram of dome pendentives and squinches | | |
| 87 |
 |
Villa of Oplontis, wall painting with peacock and theater mask before columns | | mid 1st Century BCE |
| 88 |
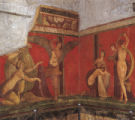 |
Villa of the Mysteries, room 5, northeast wall, episode VII (F), revelation of the liknon and flagellation, and southeast wall, episode VIII (G), flagellated woman and a dancing maenad | | mid 1st Century CE |
| 89 |
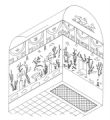 |
Pompeii, reconstruction drawing of the room with garden paintings | | mid 1st Century CE |
| 90 |
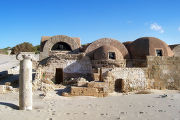 |
Lepcis Magna, Hunting Baths, exterior view | | 2nd Century CE |
| 91 |
 |
Nicomachi - Symmachi Diptych, side A: Symmachus panel | | 388 - 401 CE |
| 92 |
 |
Commodus | | ca. 190 CE |
| 93 |
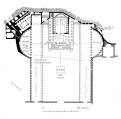 |
Augustus Forum, ground plan | | |
| 94 |
 |
Statue of an Old Woman | | 14 - 68 CE |
| 95 |
 |
Trebonianus Gallus | | 251 - 253 CE |
| 96 |
 |
Arch of Trajan, general view | | 114 - 117 CE |
| 97 |
 |
Equestrian Statue of Marcus Aurelius | | 176 CE |
| 98 |
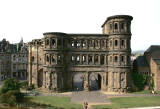 |
Porta Nigra, general view | | ca. 300 CE |
| 99 |
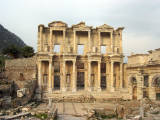 |
Celsus Library, view of the main façade | | ca. 117 - 120 CE |
| 100 |
 |
Aula Palatina (Basilica of Constantine), reconstruction drawing | | ca. 310 CE |