|
|
Title | Creator | Creation Date |
| 1 |
 |
Necropolis, aerial view of east cemetery | | 25th Century BCE |
| 2 |
 |
Khafre (Chephren) Valley Temple, Hall of Pillars | | ca. 2570 - 2544 BCE (Dynasty 4) |
| 3 |
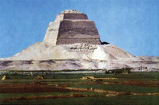 |
Huni-Sneferu Pyramid, exterior, general view | | ca. 2590 BCE (Dynasty 4) |
| 4 |
 |
Zoser (Djoser) Funerary Precinct, site plan | Imhotep | ca. 2681 - 2662 BCE (Dynasty 3) |
| 5 |
 |
Zoser (Djoser) Funerary Precinct, north building, courtyard, 'papyrus wall' | Imhotep | ca. 2681 - 2662 BCE (Dynasty 3) |
| 6 |
 |
Zoser (Djoser) Funerary Precinct, precinct enclosure wall | Imhotep | ca. 2681 - 2662 BCE (Dynasty 3) |
| 7 |
 |
Zoser (Djoser) Funerary Precinct, south tomb, subterranean area, false door | Imhotep | ca. 2681 - 2662 BCE (Dynasty 3) |
| 8 |
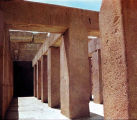 |
Khafre (Chephren) Valley Temple, hall of pillars | | ca. 2570 - 2544 BCE (Dynasty 4) |
| 9 |
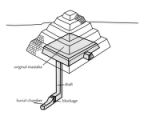 |
Stepped Pyramid of Zoser (Djoser), diagram of interior spaces | | c. 2667 - 2648 BCE |
| 10 |
 |
Pyramid of Khafra, diagram of interior spaces | | 4th Dynasty (ca. 2575 to 2467 BCE) |
| 11 |
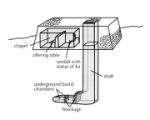 |
Mastaba, diagram of interior spaces | | 3rd Dynasty (ca. CE 2900 BCE) |
| 12 |
 |
Mastaba, drawings of section, plan, and view | | 3rd Dynasty (ca. 2900 BCE) |
| 13 |
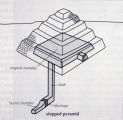 |
Zoser (Djoser) Funerary Precinct, diagram of interior spaces | Imhotep | 2681 - 2662 BCE (3rd Dynasty) |
| 14 |
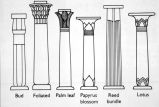 |
Design of Ancient Egyptian Columns According to Capital Form | | |