Curriculum-based images for use in teaching, research, and learning.
1 - 100 of 65
| Title | Creator | Creation Date | ||
|---|---|---|---|---|
| 1 |
 |
Strawberry Hill, General View | 1749 - 1777 CE | |
| 2 |
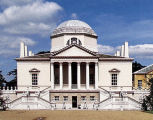 |
Chiswick House, Main Façade | Richard Boyle, Earl of Burlington; William Kent | 1724 - 1729 CE; interior decoration 1726 - 1729 CE; gardens 1730 - 1740 CE |
| 3 |
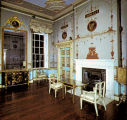 |
Osterley Park House, View of the "Etruscan" Room | Robert Adam | begun 1761 CE |
| 4 |
 |
Saint Geneviève Church, Ground Plan | Jacques-Germain Soufflot | 1755 - 1792 CE |
| 5 |
 |
Chiswick House, Ground Plan | Richard Boyle, Earl of Burlington; William Kent | 1724 - 1729 CE; interior decoration 1726 - 1729 CE; gardens 1730 - 1740 CE |
| 6 |
 |
Estate Grounds (Stourhead, England), General View | Henry Flitcroft; Lancelot Brown (Capability) | laid out 1743 CE |
| 7 |
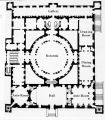 |
Syon House, Ground Plan | Robert Adam | 1760 - 1769 CE |
| 8 |
 |
Syon House, view of the Interior | Robert Adam | 1760 - 1769 CE |
| 9 |
 |
Episcopal Palace (Residenz), perspective drawing | Johann Balthasar Neumann | 1719 - 1744 CE |
| 10 |
 |
Assumption of the Virgin, Chapel | Cosmas Damian Asam; Egid Quirin Asam | 1723 CE |
| 11 |
 |
Episcopal Palace (Residenz), Imperial Hall (Kaisersaal) | Johann Balthasar Neumann; Giovanni Battista Tiepolo; Antonio Bossi | 1719 - 1744 CE; frescoes 1751 - 1752 CE |
| 12 |
 |
Episcopal Palace (Residenz), Imperial Hall (Kaisersaal), Investiture of Bishop Harold | Johann Balthasar Neumann; Giovanni Battista Tiepolo; Antonio Bossi | 1719 - 1744 CE; frescoes 1751 - 1752 CE |
| 13 |
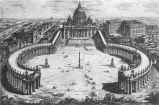 |
Views of Rome (Vedute di Roma): view of Saint Peter's Church through the piazza | Giovanni Battista Piranesi | 1748 - 1778 CE |
| 14 |
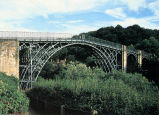 |
Severn River Bridge, general view | Abraham Darby III; Thomas F Pritchard | completed 1779 CE |
| 15 |
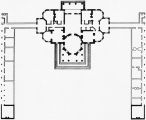 |
Monticello, site plan | Thomas Jefferson | 1769 - 1784 CE |
| 16 |
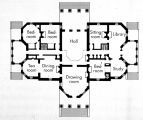 |
Monticello, ground plan of the house | Thomas Jefferson | 1769 - 1784 CE |
| 17 |
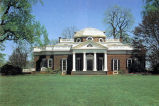 |
Monticello, main façade | Thomas Jefferson | 1769 - 1784 CE; 1796 - 1806 CE |
| 18 |
 |
Strawberry Hill, general view | 1749 - 1777 CE | |
| 19 |
 |
Strawberry Hill, general view | 1749 - 1777 CE | |
| 20 |
 |
Interior of the Pantheon | Giovanni Paolo Panini | ca. 1750 CE |
| 21 |
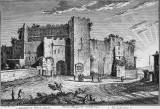 |
Views of Rome (Vedute di Roma): Porta Maggiore | Giuseppe Vasi | 1746 - 1761 CE |
| 22 |
 |
St. Boltolph's Church, Aldgate | George Dance the Elder | 1741 - 1744 CE |
| 23 |
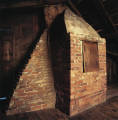 |
Porter Phelps Huntington House Smoke Oven | Charles Phelps | 1752 CE |
| 24 |
 |
Wells Thorn House Kitchen | Ebenezer Wells | 1751 - 1757 CE |
| 25 |
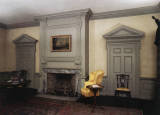 |
Mount Pleasant Mansion, interior view | 1762 - 1765 CE | |
| 26 |
 |
Queensberry House | Giacomo Leoni | 1721 CE (balcony and other alterations 1792 CE) |
| 27 |
 |
Isaac Royall House | 1733 CE | |
| 28 |
 |
Palladio Londonensis Plate 26: Design for a Door in the Composite Order | William Salmon | 1734 CE |
| 29 |
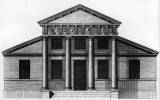 |
Andrea Palladio's Architecture | Edward Hoppus | 1735 CE |
| 30 |
 |
Fourteen Auxiliary Saints (Vierzehnheiligen) Pilgrimage Church, central space, view towards the altar | Johann Balthasar Neumann | 1743 - 1772 CE |
| 31 |
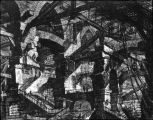 |
Prisons (Carceri d'invenzione) | Giovanni Battista Piranesi | 1743 - 1745 CE; reworked 1760 - 1761 CE |
| 32 |
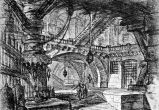 |
Prisons (Carceri d'invenzione) | Giovanni Battista Piranesi | 1743 - 1745 CE; reworked 1760 - 1761 CE |
| 33 |
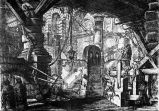 |
Prisons (Carceri d'invenzione) | Giovanni Battista Piranesi | 1743 - 1745 CE; reworked 1760 - 1761 CE |
| 34 |
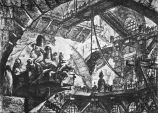 |
Prisons (Carceri d'invenzione) | Giovanni Battista Piranesi | 1743 - 1745 CE; reworked 1760 - 1761 CE |
| 35 |
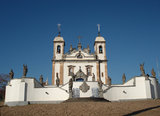 |
Sanctuary of Bom Jesus do Congonhas, view of the façade | Antônio Francisco Lisboa (Aleijadinho) | 18th Century CE |
| 36 |
 |
Sanctuary of Bom Jesus do Congonhas, view of the façade | Antônio Francisco Lisboa (Aleijadinho) | 18th Century CE |
| 37 |
 |
Episcopal Palace (Residenz), Imperial Hall (Kaisersaal), Marriage of Emperor Frederick Barbarossa and Beatrice of Burgundy | Johann Balthasar Neumann; Giovanni Battista Tiepolo; Antonio Bossi | 1719 - 1744 CE; frescoes 1751 - 1752 CE |
| 38 |
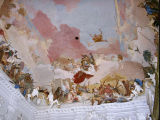 |
Episcopal Palace (Residenz), Upper Floor, View of the Ceiling | Johann Balthasar Neumann; Giovanni Battista Tiepolo; Antonio Bossi | 1719 - 1744 CE; frescoes 1751 - 1752 CE |
| 39 |
 |
Episcopal Palace (Residenz), Staircase to the Upper Floor | Johann Balthasar Neumann; Giovanni Battista Tiepolo; Antonio Bossi | 1719 - 1744 CE; frescoes 1751 - 1752 CE |
| 40 |
 |
Fourteen Auxiliary Saints (Vierzehnheiligen) Pilgrimage Church, main façade | Johann Balthasar Neumann | 1743 - 1772 CE |
| 41 |
 |
Episcopal Palace (Residenz), view of one wing | Johann Balthasar Neumann; Giovanni Battista Tiepolo; Antonio Bossi | 1719 - 1744 CE; frescoes 1751 - 1752 CE |
| 42 |
 |
Episcopal Palace (Residenz), view of the façade | Johann Balthasar Neumann; Giovanni Battista Tiepolo; Antonio Bossi | 1719 - 1744 CE; frescoes 1751 - 1752 CE |
| 43 |
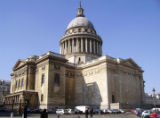 |
Saint Geneviève Church, View of the Main Façade and one of the Transepts | Jacques-Germain Soufflot | 1755 - 1792 CE |
| 44 |
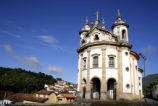 |
Church of Rosario dos Pretos, exterior view | José Pereira dos Santos; José Pereira Arouca | 1785 CE |
| 45 |
 |
Chafariz dos Contos Fountain | João Domingos Veiga | 1745 CE |
| 46 |
 |
Church of São Francisco de Assis, view of façade | 1703 CE | |
| 47 |
 |
Church of São Francisco de Assis, exterior view | 1710 CE | |
| 48 |
 |
Church of São Francisco de Assis, interior view | 1710 CE | |
| 49 |
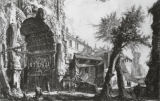 |
Views of Rome (Vedute di Roma): view of the Arch of Titus | Giovanni Battista Piranesi | published 1760 CE |
| 50 |
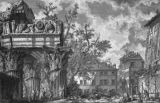 |
Views of Rome (Vedute di Roma): Temple of Vespasian | Giovanni Battista Piranesi | published 1760 CE |
| 51 |
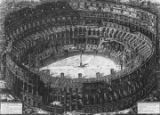 |
Views of Rome (Vedute di Roma): The Colosseum | Giovanni Battista Piranesi | published 1760 CE |
| 52 |
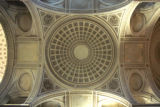 |
Saint Geneviève Church, View into the Dome above the Crossing of the Transepts | Jacques-Germain Soufflot | 1755 - 1792 CE |
| 53 |
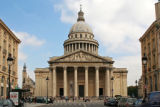 |
Saint Geneviève Church, Main Façade | Jacques-Germain Soufflot | 1755 - 1792 CE |
| 54 |
 |
Saint Geneviève Church, View of the Nave and the Altar | Jacques-Germain Soufflot | 1755 - 1792 CE |
| 55 |
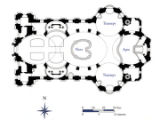 |
Fourteen Auxiliary Saints (Vierzehnheiligen) Pilgrimage Church, ground plan | Johann Balthasar Neumann | 1743 - 1772 CE |
| 56 |
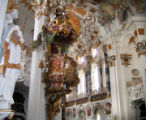 |
Meadow (Die Wies) Pilgrimage Church, central space, showing the upper elevation of the wall | Dominikus Zimmermann; Johann Baptist Zimmermann | 1745 - 1754 CE |
| 57 |
 |
Meadow (Die Wies) Pilgrimage Church, central space, view towards the east | Dominikus Zimmermann; Johann Baptist Zimmermann | 1745 - 1754 CE |
| 58 |
 |
Fourteen Auxiliary Saints (Vierzehnheiligen) Pilgrimage Church, central space, view towards the altar | Johann Balthasar Neumann | 1743 - 1772 CE |
| 59 |
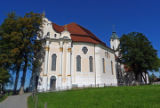 |
Meadow (Die Wies) Pilgrimage Church, southwest side | Dominikus Zimmermann; Johann Baptist Zimmermann | 1745 - 1754 CE |
| 60 |
 |
Fourteen Auxiliary Saints (Vierzehnheiligen) Pilgrimage Church, central space, view of the wall elevation | Johann Balthasar Neumann | 1743 - 1772 CE |
| 61 |
 |
Meadow (Die Wies) Pilgrimage Church, view of a confessional | Dominikus Zimmermann; Johann Baptist Zimmermann | 1745 - 1754 CE |
| 62 |
 |
Meadow (Die Wies) Pilgrimage Church, central space, view of the pews | Dominikus Zimmermann; Johann Baptist Zimmermann | 1745 - 1754 CE |
| 63 |
 |
Meadow (Die Wies) Pilgrimage Church, ground plan | Dominikus Zimmermann; Johann Baptist Zimmermann | 1745 - 1754 CE |
| 64 |
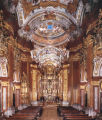 |
Monastery Church (Benedictine), central space, view towards the altar | Jakob Prandtauer | ca. 1738 CE |
| 65 |
 |
Saints Pierre-et-Paul Abbey Church, Cluny | Emile Sagot | ca. 1798 CE |
1 - 100 of 65
