Architectural drawings and designs from George Cannon Young's firm, Deseret Architects and Engineers, for a variety of commercial and residential projects in the western United States.
TO
Filters: Format: "image/jpeg"
| Title | Date | Type | ||
|---|---|---|---|---|
| 151 |
 |
Proposed extension to El Rancho Motor Hotel, Phoenix, Arizona [first floor and grounds] | 1945; 1946 | Image/StillImage |
| 152 |
 |
Proposed extension to El Rancho Motor Hotel, Phoenix, Arizona, second floor plan | 1946-05-27 | Image/StillImage |
| 153 |
 |
Proposed sales office for Porter-Walton Co., Centerville, Utah: front elevation, main floor plan | 1927-10 | Image/StillImage |
| 154 |
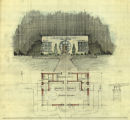 |
Proposed sales office for Porter-Walton Co., Centerville, Utah: front elevation, main floor plan 2 | 1927-10 | Image/StillImage |
| 155 |
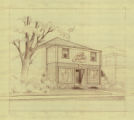 |
Reid studio preliminary perspective drawing | 1940; 1941; 1942; 1943; 1944; 1945; 1946; 1947; 1948; 1949; 1950; 1951; 1952; 1953; 1954; 1955; 1956; 1957; 1958; 1959; 1960 | Image/StillImage |
| 156 |
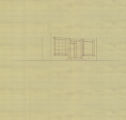 |
Reid studio preliminary perspective drawing, incomplete | 1940; 1941; 1942; 1943; 1944; 1945; 1946; 1947; 1948; 1949; 1950; 1951; 1952; 1953; 1954; 1955; 1956; 1957; 1958; 1959; 1960 | Image/StillImage |
| 157 |
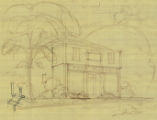 |
Reid studio rough perspective drawing | 1940; 1941; 1942; 1943; 1944; 1945; 1946; 1947; 1948; 1949; 1950; 1951; 1952; 1953; 1954; 1955; 1956; 1957; 1958; 1959; 1960 | Image/StillImage |
| 158 |
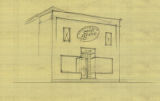 |
Reid studio rough perspective drawing | 1940; 1941; 1942; 1943; 1944; 1945; 1946; 1947; 1948; 1949; 1950; 1951; 1952; 1953; 1954; 1955; 1956; 1957; 1958; 1959; 1960 | Image/StillImage |
| 159 |
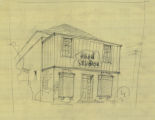 |
Reid studio rough perspective drawing | 1940; 1941; 1942; 1943; 1944; 1945; 1946; 1947; 1948; 1949; 1950; 1951; 1952; 1953; 1954; 1955; 1956; 1957; 1958; 1959; 1960 | Image/StillImage |
| 160 |
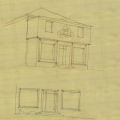 |
Reid studio rough perspective drawing | 1940; 1941; 1942; 1943; 1944; 1945; 1946; 1947; 1948; 1949; 1950; 1951; 1952; 1953; 1954; 1955; 1956; 1957; 1958; 1959; 1960 | Image/StillImage |
| 161 |
 |
Reid studio rough perspective drawing | 1940; 1941; 1942; 1943; 1944; 1945; 1946; 1947; 1948; 1949; 1950; 1951; 1952; 1953; 1954; 1955; 1956; 1957; 1958; 1959; 1960 | Image/StillImage |
| 162 |
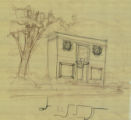 |
Reid studio rough perspective drawing | 1940; 1941; 1942; 1943; 1944; 1945; 1946; 1947; 1948; 1949; 1950; 1951; 1952; 1953; 1954; 1955; 1956; 1957; 1958; 1959; 1960 | Image/StillImage |
| 163 |
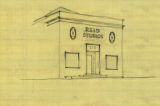 |
Reid studio rough perspective drawing | 1940; 1941; 1942; 1943; 1944; 1945; 1946; 1947; 1948; 1949; 1950; 1951; 1952; 1953; 1954; 1955; 1956; 1957; 1958; 1959; 1960 | Image/StillImage |
| 164 |
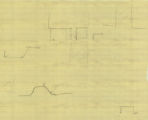 |
Reid studio rough sketch | 1940; 1941; 1942; 1943; 1944; 1945; 1946; 1947; 1948; 1949; 1950; 1951; 1952; 1953; 1954; 1955; 1956; 1957; 1958; 1959; 1960 | Image/StillImage |
| 165 |
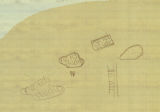 |
Reid studio sign, preliminary sketches | 1940; 1941; 1942; 1943; 1944; 1945; 1946; 1947; 1948; 1949; 1950; 1951; 1952; 1953; 1954; 1955; 1956; 1957; 1958; 1959; 1960 | Image/StillImage |
| 166 |
 |
Remodeling & addition for Nephi Processing Corp., Nephi, Utah: basement floor plan | 1951-01-15 | Image/StillImage |
| 167 |
 |
Remodeling & addition for Nephi Processing Corp., Nephi, Utah: main floor plan | 1951-01-15 | Image/StillImage |
| 168 |
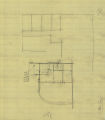 |
Rough diagram of a floor plan [1] | 1948; 1949 | Image/StillImage |
| 169 |
 |
Rough diagram of a floor plan [2] | 1948; 1949 | Image/StillImage |
| 170 |
 |
Rough draft of a drawing of store front | 1948; 1949 | Image/StillImage |
| 171 |
 |
Rough draft of proposed dairy sheds, Lund Home for Boys, Centerville [1] | 1944 | Image/StillImage |
| 172 |
 |
Rough draft of proposed dairy sheds, Lund Home for Boys, Centerville [2] | 1944 | Image/StillImage |
| 173 |
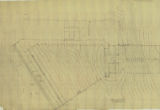 |
Rough draft of proposed dairy sheds, Lund Home for Boys, Centerville [3] | 1944 | Image/StillImage |
| 174 |
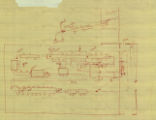 |
Rough drawing of evisceration room, Nephi turkey processing plant | 1945; 1951; 1952; 1953 | Image/StillImage |
| 175 |
 |
Rough drawing of evisceration room, Nephi turkey processing plant | 1945; 1951; 1952; 1953 | Image/StillImage |
