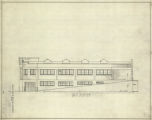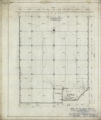Correspondence, blueprints, drawings, and memorabilia relating to Woolley's career. Of particular interest is the correspondence with artist Mahonri M. Young and Frank Lloyd Wright.
TO
Filters: Format: "image/jpeg" Collection: "uum_tawp" Subject: "Garages" Format: image Setname: !(ir* OR ehsl*)
1 - 25 of 8
| Title | Date | Type | ||
|---|---|---|---|---|
| 1 |
 |
Garage for Mr. Arthur H. Anderson, east elevation | 1917-11-09 | Image/StillImage |
| 2 |
 |
Garage for Mr. Arthur H. Anderson, floor plan [1] | 1917-11-09 | Image/StillImage |
| 3 |
 |
Garage for Mr. Arthur H. Anderson, floor plan [2] | 1917-11-09 | Image/StillImage |
| 4 |
 |
Garage for Mr. Arthur H. Anderson, north elevation and south elevation | 1917-11-09 | Image/StillImage |
| 5 |
 |
Garage for Mr. Arthur H. Anderson, roof plan | 1917-11-09 | Image/StillImage |
| 6 |
 |
Garage for Mr. Arthur H. Anderson, typical cross section and part longitudinal section | 1917-11-09 | Image/StillImage |
| 7 |
 |
Mechanical Layout, Anderson Garage, basement plan | 1918 | Image/StillImage |
| 8 |
 |
Mechanical Layout, Anderson Garage, ground floor plan | 1918 | Image/StillImage |
1 - 25 of 8
