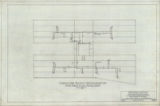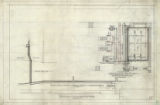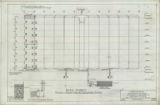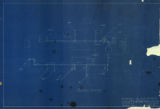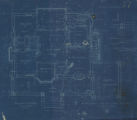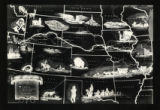Correspondence, blueprints, drawings, and memorabilia relating to Woolley's career. Of particular interest is the correspondence with artist Mahonri M. Young and Frank Lloyd Wright.
TO
Filters: Format: "image/jpeg" Collection: "uum_tawp" Spatial Coverage: "Salt Lake City (Utah)" Setname: !(ir* OR ehsl*)










