This collection documents the architecture of the historic Pantages theater at 148 South Main Street, Salt Lake City, also known as the Utah Theatre.
TO
| Title | Date | Type | ||
|---|---|---|---|---|
| 1 |
 | Plan level 02 | 2020-11-01 | Image/StillImage |
| 2 |
 | Roof plan | 2020-11-01 | Image/StillImage |
| 3 |
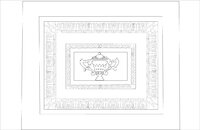 | Archway panel detail line work (jpg) | 2020-11-01 | Image/StillImage |
| 4 |
 | Art Nouveau Tiffany lamp detail | 2020-11-01 | Image/StillImage |
| 5 |
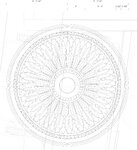 | Balcony rosette detail | 2020-11-01 | Image/StillImage |
| 6 |
 | Basement floor plan | 2020-11-01 | Image/StillImage |
| 7 |
 | Basement reflected ceiling plan | 2020-11-01 | Image/StillImage |
| 8 |
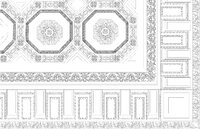 | Ceiling corner detail line work (jpg) | 2020-11-01 | Image/StillImage |
| 9 |
 | Ceiling drawing | 2020-11-01 | Image/StillImage |
| 10 |
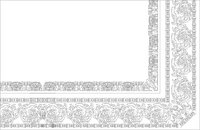 | Ceiling moulding line work (jpg) | 2020-11-01 | Image/StillImage |
| 11 |
 | Column linework (jpg) | 2020-11-01 | Image/StillImage |
| 12 |
 | Column panel detail linework (jpg) | 2020-11-01 | Image/StillImage |
| 13 |
 | Column panel detail linework (pdf) | 2020-11-01 | Image/StillImage |
| 14 |
 | Column panel detail side by side (jpg) | 2020-11-01 | Image/StillImage |
| 15 |
 | Cross Section at Gridline 14-5 | 2020-11-01 | Image/StillImage |
| 16 |
 | Cross Section at Gridline 18-5 | 2020-11-01 | Image/StillImage |
| 17 |
 | Cross Section at Gridline 24-5 | 2020-11-01 | Image/StillImage |
| 18 |
 | Cross Section at Gridline 26-5 | 2020-11-01 | Image/StillImage |
| 19 |
 | Cross Section at Gridline 3-5 | 2020-11-01 | Image/StillImage |
| 20 |
 | Cross Section at Gridline C-5 | 2020-11-01 | Image/StillImage |
| 21 |
 | Cross Section at Gridline D-5 | 2020-11-01 | Image/StillImage |
| 22 |
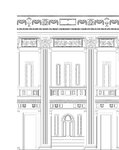 | Doorway linework (jpg) | 2020-11-01 | Image/StillImage |
| 23 |
 | Doorway side by side (jpg) | 2020-11-01 | Image/StillImage |
| 24 |
 | Elevation grand hall south interior (jpg) | 2020-11-01 | Image/StillImage |
| 25 |
 | Elevation grand hall south interior (pdf) | 2020-11-01 | Image/StillImage |
