TO
Filters: Date: "1963"
| Title | Date | Type | Setname | ||
|---|---|---|---|---|---|
| 176 |
 |
Utah State Capitol | 1960; 1961; 1962; 1963; 1964; 1965; 1966; 1967; 1968; 1969; 1970; 1971; 1972; 1973; 1974; 1975; 1976; 1977; 1978; 1979; 1980 | uum_map | |
| 177 |
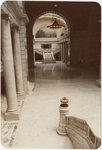 |
Utah State Capitol, interior view | 1960; 1961; 1962; 1963; 1964; 1965; 1966; 1967; 1968; 1969; 1970; 1971; 1972; 1973; 1974; 1975; 1976; 1977; 1978; 1979; 1980 | uum_map | |
| 178 |
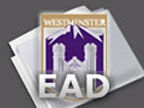 |
Westminster College commencement publications | 1903; 1904; 1905; 1906; 1907; 1908; 1909; 1910; 1911; 1912; 1913; 1914; 1915; 1916; 1917; 1918; 1919; 1920; 1921; 1922; 1923; 1924; 1925; 1926; 1927; 1928; 1929; 1930; 1931; 1932; 1933; 1934; 1935; 1936; 1937; 1938; 1939; 1940; 1941; 1942; 1943; 1944; 1945; 1946; 1947; 1948; 1949; 1950; 1951; 1952; ... | wc_ead | |
| 179 |
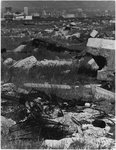 |
Demolition zone, west Salt Lake | 1950; 1951; 1952; 1953; 1954; 1955; 1956; 1957; 1958; 1959; 1960; 1961; 1962; 1963; 1964; 1965; 1966; 1967; 1968; 1969; 1970; 1971; 1972; 1973; 1974; 1975; 1976; 1977; 1978; 1979; 1980 | uum_map | |
| 180 |
 |
Westminster College catalogs | 1898; 1899; 1900; 1901; 1902; 1903; 1904; 1905; 1906; 1907; 1908; 1909; 1910; 1911; 1912; 1913; 1914; 1915; 1916; 1917; 1918; 1919; 1920; 1921; 1922; 1923; 1924; 1925; 1926; 1927; 1928; 1929; 1930; 1931; 1932; 1933; 1934; 1935; 1936; 1937; 1938; 1939; 1940; 1941; 1942; 1943; 1944; 1945; 1946; 1947; ... | wc_ead | |
| 181 |
 |
Westminster College invitations | 1916; 1917; 1918; 1919; 1920; 1921; 1922; 1923; 1924; 1925; 1926; 1927; 1928; 1929; 1930; 1931; 1932; 1933; 1934; 1935; 1936; 1937; 1938; 1939; 1940; 1941; 1942; 1943; 1944; 1945; 1946; 1947; 1948; 1949; 1950; 1951; 1952; 1953; 1954; 1955; 1956; 1957; 1958; 1959; 1960; 1961; 1962; 1963; 1964; 1965; ... | wc_ead | |
| 182 |
 |
Equip. room layout phase 1 (Newhouse Building) | 1960; 1961; 1962; 1963 | Image/StillImage | uum_gcya |
| 183 |
 |
Phase 2, no. & east zones (Newhouse Building) | 1960; 1961; 1962; 1963 | Image/StillImage | uum_gcya |
| 184 |
 |
Negatives 1947-1966, Service Star Legion | 1947; 1948; 1949; 1950; 1951; 1952; 1953; 1954; 1955; 1956; 1957; 1958; 1959; 1960; 1961; 1962; 1963; 1964; 1965; 1966 | uum_map | |
| 185 |
 |
Bird's eye view of Main Street, Salt Lake City [2] | 1940; 1941; 1942; 1943; 1944; 1945; 1946; 1947; 1948; 1949; 1950; 1951; 1952; 1953; 1954; 1955; 1956; 1957; 1958; 1959; 1960; 1961; 1962; 1963; 1964; 1965; 1966; 1967; 1968; 1969; 1970; 1971; 1972; 1973; 1974; 1975; 1976; 1977; 1978; 1979 | Image | uum_map |
| 186 |
 |
Couples dining at Roof Restaurant, with Salt Lake Temple view [02] | 1960; 1961; 1962; 1963; 1964; 1965; 1966; 1967; 1968; 1969; 1970; 1971; 1972; 1973; 1974; 1975; 1976; 1977; 1978; 1979; 1980; 1981; 1982; 1983; 1984; 1985; 1986; 1987 | Image | uum_hu |
| 187 |
 |
Memory Grove, Utah State Capital and Memorial House | 1960; 1961; 1962; 1963; 1964; 1965; 1966; 1967; 1968; 1969 | uum_map | |
| 188 |
 |
Negatives 1947-1966, Memorial plaque [01] | 1947; 1948; 1949; 1950; 1951; 1952; 1953; 1954; 1955; 1956; 1957; 1958; 1959; 1960; 1961; 1962; 1963; 1964; 1965; 1966 | uum_map | |
| 189 |
 |
Negatives 1947-1966, Memorial plaque [02] | 1947; 1948; 1949; 1950; 1951; 1952; 1953; 1954; 1955; 1956; 1957; 1958; 1959; 1960; 1961; 1962; 1963; 1964; 1965; 1966 | uum_map | |
| 190 |
 |
College of Nursing - Bulletin of the University of Utah 1963 | 1963; 1964 | Text | ehsl_con |
| 191 |
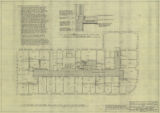 |
Air-conditioning system for Newhouse Building ... sheet A-10: 11th floor plan | 1960; 1961; 1962; 1963 | Image/StillImage | uum_gcya |
| 192 |
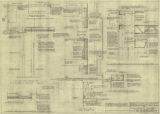 |
Air-conditioning system for Newhouse Building ... sheet A-11: Sections and details | 1960; 1961; 1962; 1963 | Image/StillImage | uum_gcya |
| 193 |
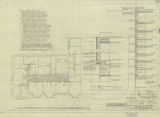 |
Air-conditioning system for Newhouse Building ... sheet A-1: 2nd floor plan | 1960; 1961; 1962; 1963 | Image/StillImage | uum_gcya |
| 194 |
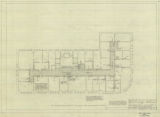 |
Air-conditioning system for Newhouse Building ... sheet A-2: 3rd floor plan | 1960; 1961; 1962; 1963 | Image/StillImage | uum_gcya |
| 195 |
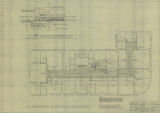 |
Air-conditioning system for Newhouse Building ... sheet A-3: 4th floor plan | 1960; 1961; 1962; 1963 | Image/StillImage | uum_gcya |
| 196 |
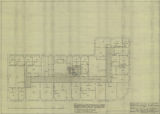 |
Air-conditioning system for Newhouse Building ... sheet A-4: 5th floor plan | 1960; 1961; 1962; 1963 | Image/StillImage | uum_gcya |
| 197 |
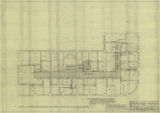 |
Air-conditioning system for Newhouse Building ... sheet A-5: 6th floor plan | 1960; 1961; 1962; 1963 | Image/StillImage | uum_gcya |
| 198 |
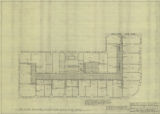 |
Air-conditioning system for Newhouse Building ... sheet A-7: 8th floor plan | 1960; 1961; 1962; 1963 | Image/StillImage | uum_gcya |
| 199 |
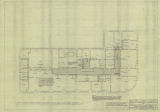 |
Air-conditioning system for Newhouse Building ... sheet A-8: 9th floor plan | 1960; 1961; 1962; 1963 | Image/StillImage | uum_gcya |
| 200 |
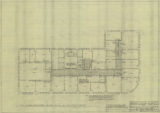 |
Air-conditioning system for Newhouse Building ... sheet A-9: 10th floor plan | 1960; 1961; 1962; 1963 | Image/StillImage | uum_gcya |
